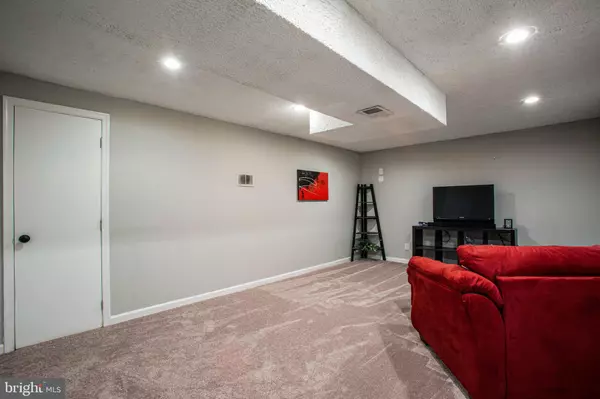$460,000
$460,000
For more information regarding the value of a property, please contact us for a free consultation.
4 Beds
3 Baths
3,220 SqFt
SOLD DATE : 07/29/2020
Key Details
Sold Price $460,000
Property Type Single Family Home
Sub Type Detached
Listing Status Sold
Purchase Type For Sale
Square Footage 3,220 sqft
Price per Sqft $142
Subdivision Virginia Commons
MLS Listing ID VAPW496290
Sold Date 07/29/20
Style Colonial
Bedrooms 4
Full Baths 2
Half Baths 1
HOA Y/N N
Abv Grd Liv Area 2,520
Originating Board BRIGHT
Year Built 1989
Annual Tax Amount $4,702
Tax Year 2020
Lot Size 10,010 Sqft
Acres 0.23
Property Description
This home has been well kept and is MOVE IN READY! The main level features a 2-story foyer, hardwood floors, a spacious kitchen with granite countertops, front formal living room, separate dining room, and perfectly tucked powder room. The kitchen allows you to look out to your very private backyard from one view, and to your open morning room and family room from another. The family room makes for the perfect place to gather as it opens to your expansive deck and features a fireplace with a mantel and marble tile surround. Your kitchen provides stainless steel appliances, fresh lighting, newly painted cabinets, new light fixtures, added hardware, backsplash, as well as a conveniently located pantry. As you make your way upstairs you'll appreciate the brand new carpets and fresh paint throughout. Enjoy your upper level laundry and open landing area just outside of it. Here you'll also find three large bedrooms, a spacious full bath, and the master suite. The master bathroom was recently remodeled and is stunning. The home is situated on a wooded lot in a quiet neighborhood with NO HOA. The oversized two car garage is perfect for additional storage or creating a workshop. The lower level of the house has two bonus rooms, one of which makes for an awesome home theater. The roof and water heater are just 3 years old. Just one mile from the commuter lot, minutes from shopping and dining, and conveniently located between Quantico and Fort Belvoir. Don't miss your chance to make this house your home!
Location
State VA
County Prince William
Zoning R4
Rooms
Other Rooms Living Room, Dining Room, Primary Bedroom, Bedroom 2, Bedroom 3, Bedroom 4, Kitchen, Family Room, Den, Foyer, Breakfast Room, Mud Room, Recreation Room, Bathroom 2, Primary Bathroom
Basement Other, Fully Finished, Garage Access
Interior
Interior Features Kitchen - Eat-In, Kitchen - Island, Kitchen - Table Space
Hot Water Electric
Heating Heat Pump(s)
Cooling Central A/C
Flooring Carpet, Ceramic Tile, Hardwood
Fireplaces Number 1
Fireplaces Type Mantel(s), Marble
Equipment Built-In Microwave, Dishwasher, Disposal, Dryer, Icemaker, Refrigerator, Stove, Washer
Fireplace Y
Appliance Built-In Microwave, Dishwasher, Disposal, Dryer, Icemaker, Refrigerator, Stove, Washer
Heat Source Electric
Laundry Upper Floor
Exterior
Parking Features Garage - Front Entry, Garage Door Opener, Oversized
Garage Spaces 2.0
Water Access N
Accessibility None
Attached Garage 2
Total Parking Spaces 2
Garage Y
Building
Story 3
Sewer Public Sewer
Water Public
Architectural Style Colonial
Level or Stories 3
Additional Building Above Grade, Below Grade
New Construction N
Schools
Elementary Schools Williams
Middle Schools Potomac
High Schools Potomac
School District Prince William County Public Schools
Others
Senior Community No
Tax ID 8289-39-3113
Ownership Fee Simple
SqFt Source Assessor
Special Listing Condition Standard
Read Less Info
Want to know what your home might be worth? Contact us for a FREE valuation!

Our team is ready to help you sell your home for the highest possible price ASAP

Bought with Michael J Gillies • RE/MAX Real Estate Connections
"My job is to find and attract mastery-based agents to the office, protect the culture, and make sure everyone is happy! "
GET MORE INFORMATION






