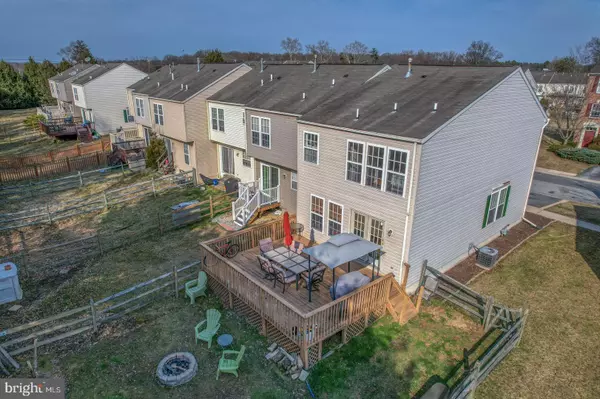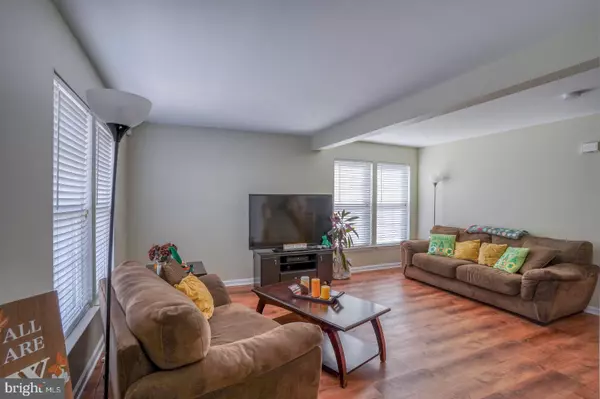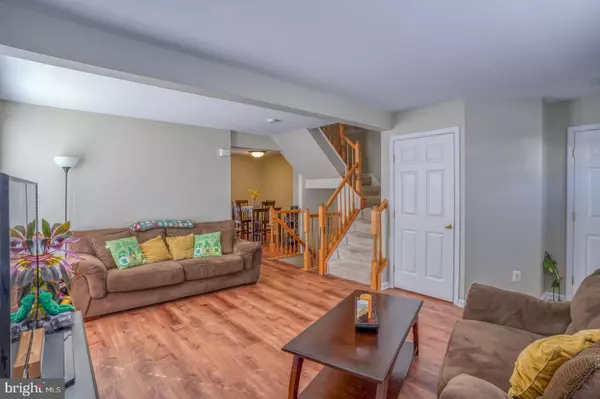$315,000
$315,000
For more information regarding the value of a property, please contact us for a free consultation.
2 Beds
3 Baths
2,080 SqFt
SOLD DATE : 04/25/2022
Key Details
Sold Price $315,000
Property Type Townhouse
Sub Type End of Row/Townhouse
Listing Status Sold
Purchase Type For Sale
Square Footage 2,080 sqft
Price per Sqft $151
Subdivision Bristol Place
MLS Listing ID DENC2018994
Sold Date 04/25/22
Style Colonial,Side-by-Side
Bedrooms 2
Full Baths 2
Half Baths 1
HOA Fees $14/ann
HOA Y/N Y
Abv Grd Liv Area 1,480
Originating Board BRIGHT
Year Built 2001
Annual Tax Amount $2,229
Tax Year 2021
Lot Size 3,485 Sqft
Acres 0.08
Lot Dimensions 33.00 x 108.40
Property Description
This wonderfully maintained Brick-Faced end unit in Bristol Place is sure to make the top of your list! Conveniently located on Pulaski Highway, near the YMCA and Glasgow Park, dining and shopping! Boasting a tree lined corner lot, with split rail fencing, and a huge 18x 16 deck, and recently painted shutters and front door, it's sure to stand out! Inside you'll find this 2 bed 2.5 bath home offers a comfortable and spacious layout. You walk inside to a sunny living room leading to the large eat in kitchen with full stainless steel appliance suite, and morning room offering lots of natural sunlight. 2nd level brings you to the oversized owners suite with natural light filtering over a seating area, large walk in closet complete with en suite boasting stall shower, whirlpool spa and double sink vanity. 2nd bedroom is also oversized, with double closet for plenty of storage, and interior door to hall bathroom. The basement offers a larger space than most homes as it also has a bump out extending your room for entertaining! Custom built in's, recessed lighting, and freshly shampooed carpeting. Also has a large utility room for extra storage and laundry. Interior features many new updates to include new luxury vinyl planking throughout the 1st floor, and all 3 bathrooms, all rooms in the home professionally painted in February with exception of 2nd bedroom, hall and half bathrooms, new toilets, new hot water heater, and all screens replaced. Seller is related to listing agent.
Location
State DE
County New Castle
Area Newark/Glasgow (30905)
Zoning NCTH
Rooms
Other Rooms Living Room, Primary Bedroom, Kitchen, Family Room, Basement, Bedroom 1, Sun/Florida Room, Other, Attic
Basement Full, Fully Finished
Interior
Interior Features Primary Bath(s), Butlers Pantry, Kitchen - Eat-In, Breakfast Area, Built-Ins, Carpet, Ceiling Fan(s), Combination Kitchen/Dining, Recessed Lighting, Walk-in Closet(s), Tub Shower, Stall Shower, Soaking Tub
Hot Water Natural Gas
Heating Forced Air, Heat Pump(s)
Cooling Central A/C
Flooring Luxury Vinyl Plank, Carpet
Equipment Built-In Microwave, Dishwasher, Disposal, Dryer, Exhaust Fan, Oven/Range - Electric, Refrigerator, Stainless Steel Appliances, Washer, Water Heater
Fireplace N
Window Features Screens,Vinyl Clad
Appliance Built-In Microwave, Dishwasher, Disposal, Dryer, Exhaust Fan, Oven/Range - Electric, Refrigerator, Stainless Steel Appliances, Washer, Water Heater
Heat Source Natural Gas, Electric
Laundry Basement
Exterior
Exterior Feature Deck(s)
Fence Fully, Split Rail
Utilities Available Cable TV
Amenities Available None
Water Access N
Roof Type Shingle
Street Surface Black Top
Accessibility None
Porch Deck(s)
Garage N
Building
Lot Description Sloping, Front Yard, Rear Yard, SideYard(s), Backs to Trees
Story 2
Foundation Block
Sewer Public Sewer
Water Public
Architectural Style Colonial, Side-by-Side
Level or Stories 2
Additional Building Above Grade, Below Grade
Structure Type Dry Wall
New Construction N
Schools
Elementary Schools Keene
Middle Schools Gauger-Cobbs
High Schools Glasgow
School District Christina
Others
Pets Allowed Y
HOA Fee Include Common Area Maintenance
Senior Community No
Tax ID 11-027.10-035
Ownership Fee Simple
SqFt Source Assessor
Acceptable Financing Conventional, VA, FHA 203(b), Cash
Listing Terms Conventional, VA, FHA 203(b), Cash
Financing Conventional,VA,FHA 203(b),Cash
Special Listing Condition Standard
Pets Allowed No Pet Restrictions
Read Less Info
Want to know what your home might be worth? Contact us for a FREE valuation!

Our team is ready to help you sell your home for the highest possible price ASAP

Bought with MATTHEW R WRIGHT • EXP Realty, LLC
"My job is to find and attract mastery-based agents to the office, protect the culture, and make sure everyone is happy! "
GET MORE INFORMATION






