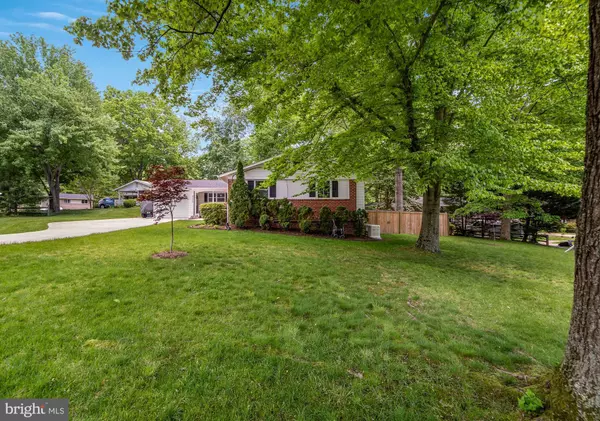$725,000
$725,000
For more information regarding the value of a property, please contact us for a free consultation.
4 Beds
3 Baths
2,330 SqFt
SOLD DATE : 06/28/2022
Key Details
Sold Price $725,000
Property Type Single Family Home
Sub Type Detached
Listing Status Sold
Purchase Type For Sale
Square Footage 2,330 sqft
Price per Sqft $311
Subdivision West Springfield Village
MLS Listing ID VAFX2071254
Sold Date 06/28/22
Style Ranch/Rambler
Bedrooms 4
Full Baths 3
HOA Y/N N
Abv Grd Liv Area 1,384
Originating Board BRIGHT
Year Built 1967
Annual Tax Amount $7,133
Tax Year 2022
Lot Size 0.290 Acres
Acres 0.29
Property Description
CONTRACTS (IF ANY) DUE TUESDAY, MAY 24TH BY 1PM.
BEAUTIFULLY RENOVATED HOUSE WHICH SELLERS HAVE SPENT OVER $130K IN UPGRADES & RENOVATIONS SINCE THEY PURCHASED IT 4 YEARS AGO. THEY OPENED UP INTERIOR & EXTERIOR WALLS, PAINTED AND ADDED SLIDING GLASS DOORS IN 2018 & 2021 TO CREATE AN OPEN & SPACIOUS FLOOR PLAN PERFECT FOR INDOOR & OUTDOOR ENTERTAINING! KITCHEN HAS NEW STAINLESS APPLIANCES 2018, LOTS OF GRANITE COUNTERTOPS & A HUGE ISLAND W/BREAKFAST BAR. NEW WASHER & DRYER IN 2018. INSTALLED RECESSED & UNDER-CABINET LIGHTING, NEW LIGHTING, CEILING FANS & PLUMBING FIXTURES 2018. UPGRADED BATHROOMS. RENOVATED WOOD-BURNING FIREPLACE & INSTALLED RECLAIMED WOOD MANTLE. INSTALLED NETWORK EXTENDERS ON BOTH LEVELS, OUTDOOR VIDEO CAMERAS & ALARM SYSTEM.
THEY BUILT A NEW SCREENED-IN PORCH W/A WOOD BEAMED VAULTED CEILING, FAN & MOUNTED TV 2019. NEW DECK W/ELECTRICAL OUTLETS, PERGOLA & STRINGED LIGHTS 2019. FIREPIT AREA 2019. RENOVATED SHED 2019. NEW ROOF, GUTTERS & DOWNSPOUTS 2018.
NEW HVAC W/WHOLE HOUSE HUMIDIFIER & NEW WHOLE HOUSE GENERATOR 2020. NEW WOOD PRIVACY FENCE W/DOUBLE GATE 2020. NEW GARAGE DOOR & EXPANDED DRIVEWAY & CREATED WALKWAY 2019.
Location
State VA
County Fairfax
Zoning 121
Rooms
Other Rooms Living Room, Dining Room, Primary Bedroom, Bedroom 2, Bedroom 3, Bedroom 4, Kitchen, Foyer, Laundry, Recreation Room, Bathroom 2, Bathroom 3, Primary Bathroom
Basement Daylight, Partial, Outside Entrance, Rear Entrance, Partially Finished, Walkout Stairs, Shelving
Main Level Bedrooms 3
Interior
Interior Features Attic, Attic/House Fan, Built-Ins, Ceiling Fan(s), Combination Dining/Living, Dining Area, Entry Level Bedroom, Floor Plan - Open, Kitchen - Eat-In, Kitchen - Island, Primary Bath(s), Recessed Lighting, Bathroom - Stall Shower, Bathroom - Tub Shower, Upgraded Countertops, Walk-in Closet(s), Wood Floors
Hot Water Natural Gas
Heating Forced Air, Programmable Thermostat, Wood Burn Stove
Cooling Ceiling Fan(s), Central A/C
Flooring Carpet, Hardwood, Engineered Wood, Laminated
Fireplaces Number 1
Fireplaces Type Brick, Fireplace - Glass Doors, Mantel(s), Wood
Equipment Built-In Microwave, Disposal, Dishwasher, Dryer, Exhaust Fan, Icemaker, Oven - Self Cleaning, Oven/Range - Gas, Refrigerator, Stainless Steel Appliances, Washer, Water Heater
Fireplace Y
Window Features Sliding
Appliance Built-In Microwave, Disposal, Dishwasher, Dryer, Exhaust Fan, Icemaker, Oven - Self Cleaning, Oven/Range - Gas, Refrigerator, Stainless Steel Appliances, Washer, Water Heater
Heat Source Natural Gas
Laundry Dryer In Unit, Washer In Unit, Basement
Exterior
Exterior Feature Deck(s), Porch(es), Screened
Parking Features Garage - Front Entry, Additional Storage Area, Oversized
Garage Spaces 6.0
Fence Wood, Privacy, Rear
Water Access N
Roof Type Asbestos Shingle
Accessibility Level Entry - Main, Vehicle Transfer Area
Porch Deck(s), Porch(es), Screened
Attached Garage 1
Total Parking Spaces 6
Garage Y
Building
Lot Description Corner, Front Yard, Level, Rear Yard, SideYard(s)
Story 2
Foundation Slab
Sewer Public Sewer
Water Public
Architectural Style Ranch/Rambler
Level or Stories 2
Additional Building Above Grade, Below Grade
New Construction N
Schools
Elementary Schools Rolling Valley
Middle Schools Irving
High Schools West Springfield
School District Fairfax County Public Schools
Others
Senior Community No
Tax ID 0891 07 0044
Ownership Fee Simple
SqFt Source Assessor
Security Features Exterior Cameras,Main Entrance Lock,Non-Monitored,Security System,Smoke Detector
Acceptable Financing Cash, Conventional, VA
Listing Terms Cash, Conventional, VA
Financing Cash,Conventional,VA
Special Listing Condition Standard
Read Less Info
Want to know what your home might be worth? Contact us for a FREE valuation!

Our team is ready to help you sell your home for the highest possible price ASAP

Bought with Mary Afton-Tarr • Long & Foster Real Estate, Inc.
"My job is to find and attract mastery-based agents to the office, protect the culture, and make sure everyone is happy! "
GET MORE INFORMATION






