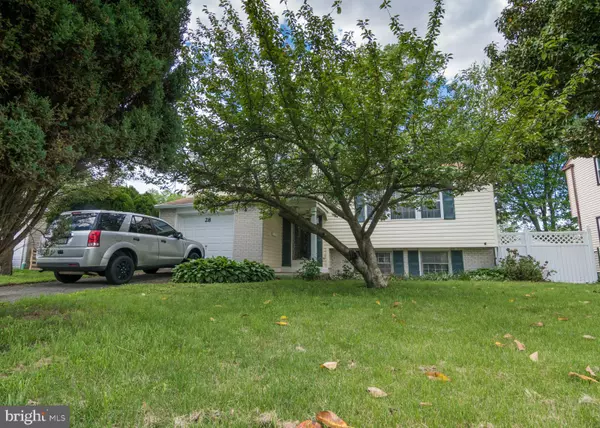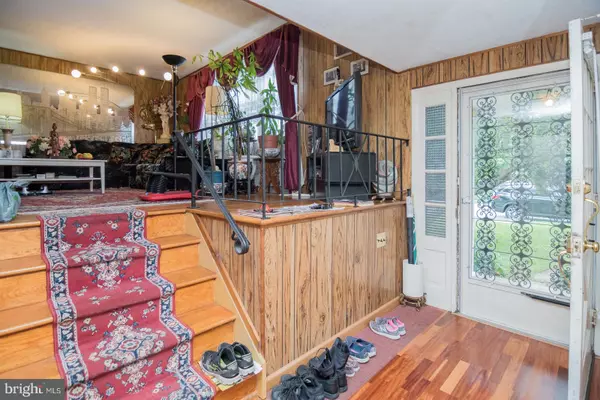$296,000
$280,000
5.7%For more information regarding the value of a property, please contact us for a free consultation.
4 Beds
2 Baths
1,625 SqFt
SOLD DATE : 07/06/2022
Key Details
Sold Price $296,000
Property Type Single Family Home
Sub Type Detached
Listing Status Sold
Purchase Type For Sale
Square Footage 1,625 sqft
Price per Sqft $182
Subdivision Jefferson Farms
MLS Listing ID DENC2023858
Sold Date 07/06/22
Style Split Level,Traditional
Bedrooms 4
Full Baths 1
Half Baths 1
HOA Y/N N
Abv Grd Liv Area 1,375
Originating Board BRIGHT
Year Built 1962
Annual Tax Amount $1,595
Tax Year 2021
Lot Size 6,534 Sqft
Acres 0.15
Lot Dimensions 60.00 x 110.00
Property Description
"Welcome home", come right into your charming 4 bedroom, 1.5baths , 1 car garage. This split level home is located in the popular community of Jefferson Farms. The property has been well maintained and now awaits for the new owners to add their personal touches. The front foyer opens to the den area and to the right a few steps up is the spacious living room both with beaming hardwood floors. The living room leads into a separate dining area that opens into the kitchen, which features a breakfast bar table, ceiling fan, wood cabintry, a electric range, referator and laminate countertops. The main level also has one full bathroom with a sliding glass window. There are three bedrooms all with carpet and the primary bedroom has an entrance to the main bathroom. One additional bedroom is located on lower level with tile flooring, this bedroom leads to the laundry room, utilities, and other storage space. You can exit from your family room to the screened- in porch area, which is great for relaxing or entertaining ! Make this your dream home. Come see it today!!
This property is being sold AS-IS, all inspections are for informational purposes only....
Location
State DE
County New Castle
Area New Castle/Red Lion/Del.City (30904)
Zoning NC6.5
Rooms
Other Rooms Living Room, Dining Room, Bedroom 2, Bedroom 3, Bedroom 4, Kitchen, Family Room, Basement, Foyer, Bedroom 1, Laundry, Bathroom 1, Bathroom 3
Basement Full
Main Level Bedrooms 3
Interior
Interior Features Attic, Breakfast Area, Carpet, Ceiling Fan(s), Dining Area, Formal/Separate Dining Room, Kitchen - Eat-In, Wood Floors
Hot Water Electric
Heating Forced Air
Cooling Central A/C
Flooring Carpet, Hardwood, Vinyl
Equipment Dishwasher, Dryer, Extra Refrigerator/Freezer, Humidifier, Refrigerator, Washer, Oven/Range - Electric
Fireplace N
Appliance Dishwasher, Dryer, Extra Refrigerator/Freezer, Humidifier, Refrigerator, Washer, Oven/Range - Electric
Heat Source Natural Gas, Electric
Laundry Basement, Lower Floor
Exterior
Parking Features Garage - Front Entry, Additional Storage Area
Garage Spaces 3.0
Fence Partially
Utilities Available Cable TV, Electric Available, Natural Gas Available, Phone Available, Sewer Available, Water Available
Water Access N
View Street
Roof Type Pitched,Shingle
Accessibility None
Attached Garage 1
Total Parking Spaces 3
Garage Y
Building
Lot Description Front Yard
Story 1
Foundation Block
Sewer Public Sewer
Water Public
Architectural Style Split Level, Traditional
Level or Stories 1
Additional Building Above Grade, Below Grade
New Construction N
Schools
School District Colonial
Others
Pets Allowed Y
Senior Community No
Tax ID 10-019.40-438
Ownership Fee Simple
SqFt Source Assessor
Security Features Carbon Monoxide Detector(s),Smoke Detector
Acceptable Financing Cash, Conventional
Horse Property Y
Listing Terms Cash, Conventional
Financing Cash,Conventional
Special Listing Condition Standard
Pets Allowed No Pet Restrictions
Read Less Info
Want to know what your home might be worth? Contact us for a FREE valuation!

Our team is ready to help you sell your home for the highest possible price ASAP

Bought with Rhonda L Smith • Patterson-Schwartz-Middletown
"My job is to find and attract mastery-based agents to the office, protect the culture, and make sure everyone is happy! "
GET MORE INFORMATION






