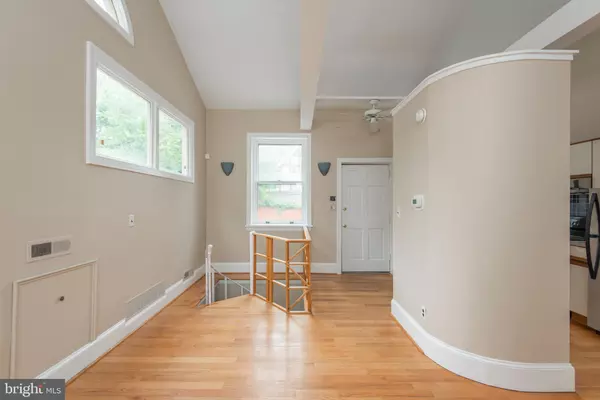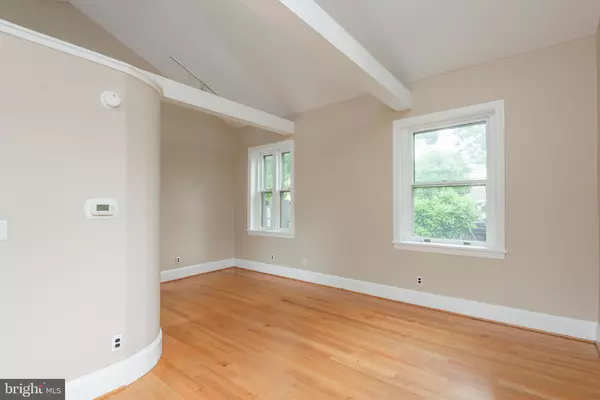$103,000
$117,000
12.0%For more information regarding the value of a property, please contact us for a free consultation.
2 Beds
1 Bath
SOLD DATE : 09/23/2020
Key Details
Sold Price $103,000
Property Type Condo
Sub Type Condo/Co-op
Listing Status Sold
Purchase Type For Sale
Subdivision Trolley Square
MLS Listing ID DENC502598
Sold Date 09/23/20
Style Carriage House
Bedrooms 2
Full Baths 1
Condo Fees $434/mo
HOA Y/N N
Originating Board BRIGHT
Year Built 1985
Annual Tax Amount $4,434
Tax Year 2020
Lot Dimensions 0.00 x 0.00
Property Description
***Complete Virtual Tour: https://my.matterport.com/show/?m=2QmRDjXAbFt ***Location is everything and this unique 2 bedroom condo at The Court can't be beat. Spend your days walking a few blocks to the beauty, walking trails, river and zoo of Brandywine Park. In the evenings, enjoy just a 3 block walk to all the restaurants and nightlife of Trolley Square. Love the maintenance free lifestyle of a condo blended with unique end-unit carriage style. This is the only unit to have two private, entry doors, which offers both convenience and safety/egress. The entire unit was just freshly painted and brand new carpet installed on the lower level. The main floor features vaulted ceilings with exposed beams, hardwood floors, loads of natural light through the 4 large windows and overhead track lighting. The lower level features two well sized bedrooms, one with a skylight, a full bathroom and the in-unit washer and dryer. The major systems have all been updated for you and the unit includes a designated parking space just steps away from the front door.
Location
State DE
County New Castle
Area Wilmington (30906)
Zoning 26R5-C
Interior
Interior Features Carpet, Ceiling Fan(s), Combination Dining/Living, Combination Kitchen/Living, Exposed Beams, Floor Plan - Open, Recessed Lighting, Skylight(s), Spiral Staircase, Stall Shower, Wood Floors
Hot Water Natural Gas
Heating Forced Air
Cooling Central A/C
Equipment Built-In Range, Dishwasher, Dryer - Electric, Oven/Range - Electric, Refrigerator, Washer, Water Heater
Appliance Built-In Range, Dishwasher, Dryer - Electric, Oven/Range - Electric, Refrigerator, Washer, Water Heater
Heat Source Electric
Exterior
Garage Spaces 1.0
Parking On Site 1
Amenities Available None
Water Access N
Accessibility None
Total Parking Spaces 1
Garage N
Building
Story 2
Sewer Public Sewer
Water Public
Architectural Style Carriage House
Level or Stories 2
Additional Building Above Grade, Below Grade
New Construction N
Schools
School District Red Clay Consolidated
Others
HOA Fee Include Lawn Maintenance,Ext Bldg Maint,Common Area Maintenance,Parking Fee,Sewer,Snow Removal,Water,Trash
Senior Community No
Tax ID 26-020.40-045.C.0005
Ownership Condominium
Acceptable Financing Cash, Conventional
Listing Terms Cash, Conventional
Financing Cash,Conventional
Special Listing Condition Standard
Read Less Info
Want to know what your home might be worth? Contact us for a FREE valuation!

Our team is ready to help you sell your home for the highest possible price ASAP

Bought with Jeff P Derp • Long & Foster Real Estate, Inc.
"My job is to find and attract mastery-based agents to the office, protect the culture, and make sure everyone is happy! "
GET MORE INFORMATION





