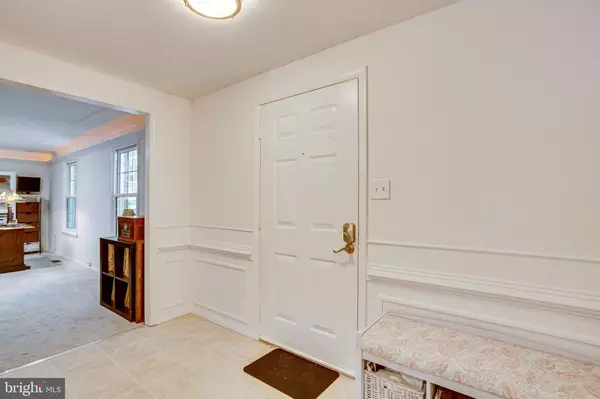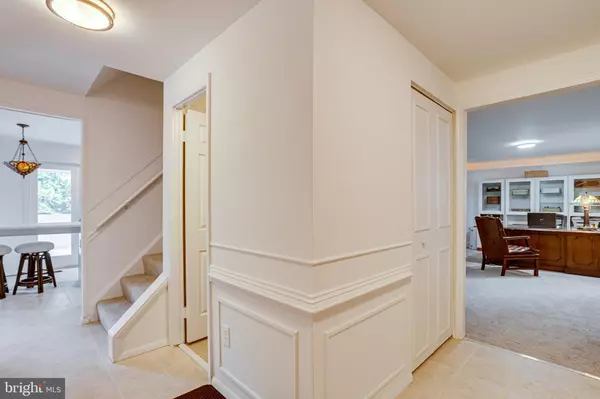$645,000
$649,000
0.6%For more information regarding the value of a property, please contact us for a free consultation.
5 Beds
4 Baths
2,389 SqFt
SOLD DATE : 10/08/2021
Key Details
Sold Price $645,000
Property Type Single Family Home
Sub Type Detached
Listing Status Sold
Purchase Type For Sale
Square Footage 2,389 sqft
Price per Sqft $269
Subdivision Derwood Station
MLS Listing ID MDMC2008556
Sold Date 10/08/21
Style Colonial
Bedrooms 5
Full Baths 3
Half Baths 1
HOA Fees $28/ann
HOA Y/N Y
Abv Grd Liv Area 1,916
Originating Board BRIGHT
Year Built 1983
Annual Tax Amount $6,389
Tax Year 2021
Lot Size 0.343 Acres
Acres 0.34
Property Description
Welcome Home! This peaceful house rests in the beautiful subdivision of Derwood Station. Located on a cul-de-sac, it backs up to a big open field, tot lot and paved walking paths. BIG open concept kitchen with an extended island with space for dining. Off of the kitchen is a big beautiful screened in porch for lazy Sunday afternoons. Working fire place in the family room, updated for a modern look. Beautiful master bedroom with new ceiling fan and light fixtures and set of washer dryers. Brand new ceiling fans in all upstairs rooms, Bluetooth / Alexa capable light fixtures in the upstairs/downstairs stairways and office. Partially finished basement with another set of washer dryers, 2nd refrigerator, den and bedroom with a full bath. basement entrance leads out to another screened in porch and shed and storage areas. Less than a mile from Shady grove metro, 15 minute walk. Your dream home awaits!
Location
State MD
County Montgomery
Zoning PD2
Rooms
Basement Outside Entrance, Partially Finished, Rear Entrance, Combination, Heated, Improved, Interior Access, Space For Rooms
Interior
Interior Features Attic, Carpet, Ceiling Fan(s), Crown Moldings, Dining Area, Family Room Off Kitchen, Floor Plan - Open, Kitchen - Island, Recessed Lighting, Stall Shower, Tub Shower, Upgraded Countertops, Other
Hot Water Instant Hot Water, Tankless
Heating Forced Air
Cooling Central A/C
Fireplaces Number 1
Fireplaces Type Brick
Equipment Compactor, Dishwasher, Disposal, Dryer, Dryer - Front Loading, Extra Refrigerator/Freezer, Microwave, Oven/Range - Gas, Refrigerator, Stove, Trash Compactor, Washer - Front Loading
Furnishings No
Fireplace Y
Window Features Wood Frame
Appliance Compactor, Dishwasher, Disposal, Dryer, Dryer - Front Loading, Extra Refrigerator/Freezer, Microwave, Oven/Range - Gas, Refrigerator, Stove, Trash Compactor, Washer - Front Loading
Heat Source Natural Gas
Laundry Basement, Upper Floor, Has Laundry
Exterior
Exterior Feature Porch(es), Brick, Patio(s), Screened, Roof
Parking Features Garage Door Opener, Garage - Front Entry, Inside Access
Garage Spaces 6.0
Water Access N
View Garden/Lawn
Street Surface Paved
Accessibility 2+ Access Exits
Porch Porch(es), Brick, Patio(s), Screened, Roof
Road Frontage City/County, Public, State
Attached Garage 2
Total Parking Spaces 6
Garage Y
Building
Lot Description Backs - Open Common Area, Cul-de-sac, Front Yard, Rear Yard
Story 3
Sewer Public Sewer
Water Public
Architectural Style Colonial
Level or Stories 3
Additional Building Above Grade, Below Grade
New Construction N
Schools
Elementary Schools College Gardens
Middle Schools Julius West
High Schools Richard Montgomery
School District Montgomery County Public Schools
Others
Senior Community No
Tax ID 160402117098
Ownership Fee Simple
SqFt Source Assessor
Security Features Carbon Monoxide Detector(s),Main Entrance Lock,Smoke Detector
Acceptable Financing Cash, FHA, Conventional, Private, Contract
Horse Property N
Listing Terms Cash, FHA, Conventional, Private, Contract
Financing Cash,FHA,Conventional,Private,Contract
Special Listing Condition Standard
Read Less Info
Want to know what your home might be worth? Contact us for a FREE valuation!

Our team is ready to help you sell your home for the highest possible price ASAP

Bought with Eileen Robbins • Long & Foster Real Estate, Inc.
"My job is to find and attract mastery-based agents to the office, protect the culture, and make sure everyone is happy! "
GET MORE INFORMATION






