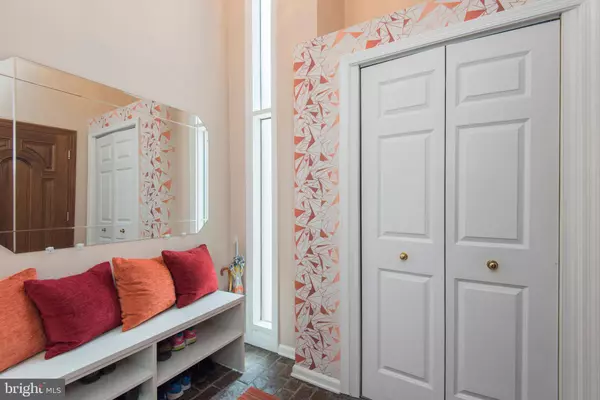$865,000
$875,000
1.1%For more information regarding the value of a property, please contact us for a free consultation.
5 Beds
5 Baths
2,347 SqFt
SOLD DATE : 08/13/2020
Key Details
Sold Price $865,000
Property Type Townhouse
Sub Type Interior Row/Townhouse
Listing Status Sold
Purchase Type For Sale
Square Footage 2,347 sqft
Price per Sqft $368
Subdivision Society Hill
MLS Listing ID PAPH900142
Sold Date 08/13/20
Style Transitional
Bedrooms 5
Full Baths 4
Half Baths 1
HOA Y/N N
Abv Grd Liv Area 2,347
Originating Board BRIGHT
Year Built 1973
Annual Tax Amount $12,894
Tax Year 2020
Lot Size 1,093 Sqft
Acres 0.03
Lot Dimensions 17.91 x 61.00
Property Description
Welcome to 642 Addison Street! Wonderful inside and outside space, fabulous Society Hill location on a charming cobblestone street in the McCall School catchment, and PARKING. A well maintained 5 bedroom, 4 1/2 bath home great for both entertaining and comfortable living . Enter through a 2 story foyer with a coat closet and powder room. The beautiful eat-in kitchen boasts granite counters, hardwood floors, custom built cabinets and a banquette. A separate dining room with built-ins overlooks the living room with brick floors, a fireplace, crown moldings and double glass doors to a gorgeous brick patio. The 2nd fl houses the MBR suite w gleaming parquet fls, a full bath, and walk-in closet. There is a hall bath, closet and a second bedroom ( currently used as an office) with a large balcony. The 3rd fl has another bedroom suite w a full bath and huge closet space. This fl also has two additional bedrooms, a hall bath and two closets. The spacious, finished basement provides a great family/media room and includes good storage space as well as a laundry with a washer/dryer. The deeded parking space , in a private lot, is a few steps away. A fantastic home within easy access to the amenities of city living plus a WalkScore 99, Transit 100, Bike 82 !
Location
State PA
County Philadelphia
Area 19106 (19106)
Zoning RSA5
Rooms
Basement Fully Finished
Interior
Interior Features Built-Ins, Formal/Separate Dining Room, Kitchen - Eat-In, Stall Shower, Wood Floors, Tub Shower, Ceiling Fan(s), Crown Moldings
Hot Water Natural Gas
Heating Forced Air
Cooling Central A/C
Fireplaces Number 1
Equipment Built-In Range, Dishwasher, Dryer, Refrigerator, Washer, Microwave
Fireplace Y
Appliance Built-In Range, Dishwasher, Dryer, Refrigerator, Washer, Microwave
Heat Source Natural Gas
Exterior
Exterior Feature Balcony, Patio(s)
Garage Spaces 1.0
Water Access N
Accessibility None
Porch Balcony, Patio(s)
Total Parking Spaces 1
Garage N
Building
Story 3
Sewer Public Sewer
Water Public
Architectural Style Transitional
Level or Stories 3
Additional Building Above Grade, Below Grade
New Construction N
Schools
School District The School District Of Philadelphia
Others
Senior Community No
Tax ID 051199820
Ownership Fee Simple
SqFt Source Assessor
Special Listing Condition Standard
Read Less Info
Want to know what your home might be worth? Contact us for a FREE valuation!

Our team is ready to help you sell your home for the highest possible price ASAP

Bought with Michael R. McCann • KW Philly
"My job is to find and attract mastery-based agents to the office, protect the culture, and make sure everyone is happy! "
GET MORE INFORMATION






