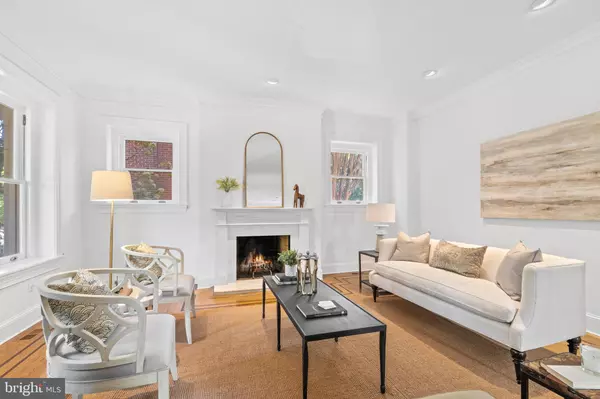$3,550,000
$3,700,000
4.1%For more information regarding the value of a property, please contact us for a free consultation.
4 Beds
6 Baths
4,353 SqFt
SOLD DATE : 06/13/2022
Key Details
Sold Price $3,550,000
Property Type Single Family Home
Sub Type Detached
Listing Status Sold
Purchase Type For Sale
Square Footage 4,353 sqft
Price per Sqft $815
Subdivision Kalorama
MLS Listing ID DCDC2049818
Sold Date 06/13/22
Style Traditional
Bedrooms 4
Full Baths 5
Half Baths 1
HOA Y/N N
Abv Grd Liv Area 3,534
Originating Board BRIGHT
Year Built 1919
Annual Tax Amount $29,004
Tax Year 2021
Lot Size 8,100 Sqft
Acres 0.19
Property Description
This spectacular 1919 Italianate residence is ideally located on a highly sought-after street in Kalorama. The house features a gracious floor plan with formal entertaining rooms and comfortable family living spaces. Elements such as high ceilings, hardwood floors, recessed lighting, and elegant crown moldings are found throughout the residence. The impressive home is south-facing and captures an abundance of natural sunlight from the oversized windows on all three levels. There is also the added convenience of an elevator to all floors. The front entry vestibule leads to the dramatic double living room, which is enhanced with two wood-burning fireplaces, wood floors with inlay detailing, and eight large windows. The neighboring dining room can be closed off via pocket doors and offers a built-in china cabinet and exterior access to the rear terrace from a glass door with an overhead transom window. The eat-in kitchen has granite countertops, stainless steel appliances, ample cabinet space, and a walk-in pantry. The kitchen opens to the breakfast room, which provides additional cabinet storage, a Juliet balcony, and access to the rear terrace. There is also a conveniently located coat closet and powder room on this floor. The upper level is flooded with sunlight. The primary suite, located towards the rear of the home, is spacious and features a Juliet balcony, a large walk-in closet, and two well-appointed marble en-suite bathrooms. There are three additional bedrooms on this floor and two additional bathrooms. Each of the bedrooms has a large closet and captures wonderful natural sunlight. There is also an office and a notable balcony on the front of the house which overlooks the vibrant street below. The lower level of the residence has a recreation room with built-in bookcases and a wet bar, multiple storage closets, and exterior access to the rear terrace. There is also a large laundry room with two washers and dryers, a full bathroom, and a flexible-use room that can be used as a gym or play room. The private rear terrace is shaded by mature trees and provides direct access to the detached two-car garage. There is also a fully separate apartment atop the garage that has a private living space including a bedroom, bathroom, and full kitchen. This spectacular offering is within close walking distance to neighborhood favorite restaurants, shops, and the Metro. Property coveys AS-IS.
Location
State DC
County Washington
Zoning R-1-B
Rooms
Basement Fully Finished
Interior
Hot Water Natural Gas
Heating Central
Cooling Central A/C
Fireplace Y
Heat Source Natural Gas
Exterior
Parking Features Garage - Front Entry, Oversized
Garage Spaces 2.0
Water Access N
Accessibility Elevator
Total Parking Spaces 2
Garage Y
Building
Story 3
Foundation Slab
Sewer Public Sewer
Water Public
Architectural Style Traditional
Level or Stories 3
Additional Building Above Grade, Below Grade
New Construction N
Schools
School District District Of Columbia Public Schools
Others
Senior Community No
Tax ID 2527//0184
Ownership Fee Simple
SqFt Source Assessor
Special Listing Condition Standard
Read Less Info
Want to know what your home might be worth? Contact us for a FREE valuation!

Our team is ready to help you sell your home for the highest possible price ASAP

Bought with Jennifer K Wellde • Washington Fine Properties, LLC
"My job is to find and attract mastery-based agents to the office, protect the culture, and make sure everyone is happy! "
GET MORE INFORMATION






