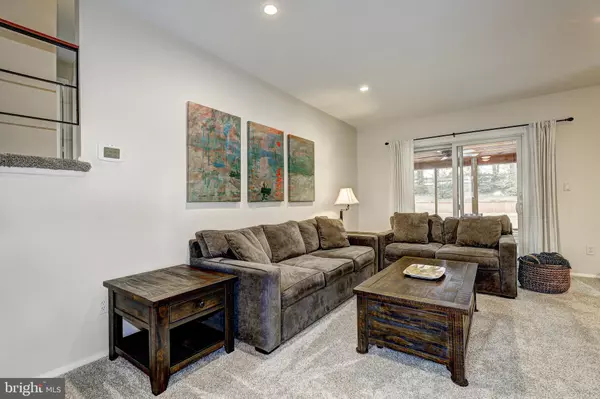$440,000
$400,000
10.0%For more information regarding the value of a property, please contact us for a free consultation.
3 Beds
2 Baths
1,664 SqFt
SOLD DATE : 03/28/2022
Key Details
Sold Price $440,000
Property Type Single Family Home
Sub Type Detached
Listing Status Sold
Purchase Type For Sale
Square Footage 1,664 sqft
Price per Sqft $264
Subdivision Orchard Hills
MLS Listing ID MDBC2027184
Sold Date 03/28/22
Style Split Level
Bedrooms 3
Full Baths 2
HOA Y/N N
Abv Grd Liv Area 1,664
Originating Board BRIGHT
Year Built 1956
Annual Tax Amount $3,535
Tax Year 2020
Lot Size 0.264 Acres
Acres 0.26
Lot Dimensions 1.00 x
Property Description
MULTIPLE OFFERS RECEIVED. HIGHEST AND BEST BY END OF SUNDAY. SELLERS WILL REVIEW MONDAY MORNING. Beautiful split level home situated in a cul-de-sac with the biggest yard in the neighborhood! Featuring many updates throughout including customs blinds, newly installed carpet, fresh paint, ceiling fans, recessed lighting, generator, radon, and more! Kitchen equipped with sleek stainless steel appliances, granite countertops, striking lit display cabinetry, convenient under the cabinet lighting, coffered ceiling, and ample cabinetry. Formal dining located conveniently off the kitchen. Sunken living room with easy access to the screened porch with electric featuring vaulted ceiling, custom blinds, ceiling fans and skylight. Upper-level sleeping quarters with large primary bedroom, two additional generously sized bedrooms and full bath with dual vanities and open shelving. Lower-level complete with full bath, laundry, storage, easy access to the attached garage, and family room with sun-filled bay window and elegant sconce and recessed lighting. Hardwood floors under carpet and throughout. Exterior features include fenced rear, deck, spacious secure storage, raised vegetable garden, cul-de-sac, no thru street, backs to trees, and exterior lighting. Enjoy being in close proximity to Orchard Hills Park, baseball and soccer fields, walking/jogging paths, community common area offering annual events, playgrounds, and more! No HOA, volunteer community association.
Location
State MD
County Baltimore
Zoning R
Rooms
Other Rooms Living Room, Dining Room, Primary Bedroom, Bedroom 2, Bedroom 3, Kitchen, Family Room, Foyer, Laundry, Storage Room, Screened Porch
Basement Partially Finished, Space For Rooms, Interior Access, Connecting Stairway, Daylight, Partial, Garage Access, Heated, Improved, Outside Entrance, Shelving, Side Entrance, Walkout Level, Windows
Interior
Interior Features Carpet, Ceiling Fan(s), Chair Railings, Dining Area, Floor Plan - Open, Formal/Separate Dining Room, Recessed Lighting, Skylight(s), Upgraded Countertops, Wainscotting, Window Treatments, Wood Floors, Other
Hot Water Natural Gas
Heating Forced Air
Cooling Central A/C, Ceiling Fan(s)
Flooring Carpet, Ceramic Tile, Hardwood
Equipment Built-In Microwave, Dishwasher, Disposal, Dryer, Exhaust Fan, Icemaker, Oven - Self Cleaning, Oven - Single, Oven/Range - Gas, Refrigerator, Stainless Steel Appliances, Stove, Washer, Water Dispenser, Water Heater
Window Features Bay/Bow,Casement,Double Pane,Insulated,Screens,Skylights,Sliding,Vinyl Clad
Appliance Built-In Microwave, Dishwasher, Disposal, Dryer, Exhaust Fan, Icemaker, Oven - Self Cleaning, Oven - Single, Oven/Range - Gas, Refrigerator, Stainless Steel Appliances, Stove, Washer, Water Dispenser, Water Heater
Heat Source Natural Gas
Laundry Has Laundry, Lower Floor
Exterior
Exterior Feature Deck(s), Enclosed, Porch(es), Screened
Parking Features Garage - Front Entry, Inside Access, Additional Storage Area
Garage Spaces 1.0
Fence Rear
Water Access N
View Garden/Lawn, Trees/Woods
Roof Type Architectural Shingle
Accessibility Other
Porch Deck(s), Enclosed, Porch(es), Screened
Attached Garage 1
Total Parking Spaces 1
Garage Y
Building
Lot Description Backs to Trees, Cul-de-sac, Front Yard, Landscaping, Level, No Thru Street, Private, Rear Yard, SideYard(s)
Story 2.5
Foundation Concrete Perimeter
Sewer Public Sewer
Water Public
Architectural Style Split Level
Level or Stories 2.5
Additional Building Above Grade, Below Grade
Structure Type Dry Wall,High,Vaulted Ceilings
New Construction N
Schools
Elementary Schools Lutherville
Middle Schools Ridgely
High Schools Towson
School District Baltimore County Public Schools
Others
Senior Community No
Tax ID 04090904001540
Ownership Fee Simple
SqFt Source Assessor
Security Features Main Entrance Lock,Smoke Detector
Acceptable Financing FHA, Conventional
Listing Terms FHA, Conventional
Financing FHA,Conventional
Special Listing Condition Standard
Read Less Info
Want to know what your home might be worth? Contact us for a FREE valuation!

Our team is ready to help you sell your home for the highest possible price ASAP

Bought with Gary G Luttrell • Long & Foster Real Estate, Inc.
"My job is to find and attract mastery-based agents to the office, protect the culture, and make sure everyone is happy! "
GET MORE INFORMATION






