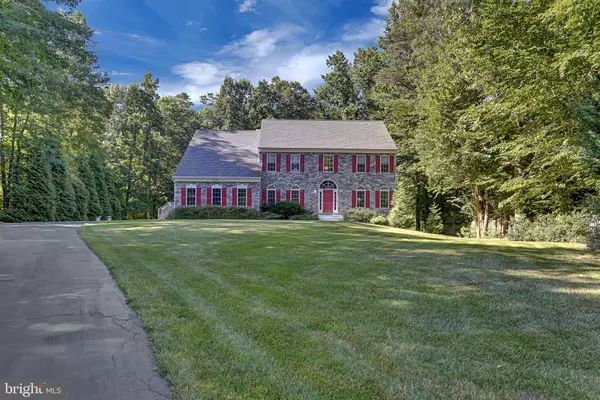$762,000
$741,000
2.8%For more information regarding the value of a property, please contact us for a free consultation.
4 Beds
4 Baths
5,071 SqFt
SOLD DATE : 09/13/2021
Key Details
Sold Price $762,000
Property Type Single Family Home
Sub Type Detached
Listing Status Sold
Purchase Type For Sale
Square Footage 5,071 sqft
Price per Sqft $150
Subdivision Forest Brooke
MLS Listing ID VAPW2001010
Sold Date 09/13/21
Style Traditional
Bedrooms 4
Full Baths 3
Half Baths 1
HOA Y/N N
Abv Grd Liv Area 3,580
Originating Board BRIGHT
Year Built 2004
Annual Tax Amount $7,055
Tax Year 2020
Lot Size 1.324 Acres
Acres 1.32
Property Description
Beautiful, very well built home with 4 bedrooms, 3.5 baths and a spacious two car garage with high ceiling. Sited on a 1.32 acre lot, this faux stone-front house offers wooded views, privacy and solitude , and at the same time is close enough to the neighbors. There are 9 foot ceilings on the main level, 8 foot ceilings on the second level and nearly 9 foot ceilings in the finished basement. Two story foyer with a transom window, hardwood flooring , crown molding and picture railing. Spacious formal living room with crown molding and carpet. Dining room has hardwood flooring, crown molding and picture railing. The family room has a faux stone full height wood burning fireplace, beamed ceiling and hardwood flooring. Granite countertops in the spacious kitchen and butler's pantry. The kitchen has 42" cherry cabinets, double oven, dishwasher, refrigerator, built in microwave, 10 pull out lower cabinet shelves, desk and and a walk-in pantry. There's also a study/office, a sunroom and a powder room on the main level. A split staircase leads to the second level. Huge master bedroom with a sitting area, tray ceiling and two walk-in closets (6'x8' and 5'x8' approximately). The master bath has a large Jacuzzi tub, double vanities, a fan, double heat lamps and two shower heads and a marble bench in the shower. There are three more bedrooms on the second level and a full bath. There's crown molding and picture railing in the hallway. The basement has a recreation room, a dance room, a bonus room( that can be converted into a bedroom), a workshop, a storage room (unfinished) and a full bath. There are two walk out doors in the basement. The house has 13 fans with lights and a central vacuum on all three levels. The heating and cooling are two zoned and there's a furnace humidifier on the main level. Approximately 42'x26' Trex deck, one shed (12'x12') in the backyard and one under the deck. Concrete patio at the basement level. The driveway to the house is long and offers plenty of parking. The roof was replaced 11/16 (with 50 year shingles), the hot water heater was replaced 6/2016, upstairs AC replaced 6/2016, dishwasher was replaced 4/2018 and the downstairs AC was replaced 7/2019. It's a wonderful house for entertaining with plenty of parking. A great convenient location with an easy access to shopping, I-66, I-95, 234 and Prince William Parkway. There's also wildlife like deer, birds, rabbits, etc. NO HOA. Closing date needs to be after 8/16/2021. Open houses on Saturday 7/17/2021 and Sunday 7/18/2021 from 1-4.
Location
State VA
County Prince William
Zoning SR1
Rooms
Other Rooms Living Room, Dining Room, Primary Bedroom, Bedroom 2, Bedroom 3, Bedroom 4, Kitchen, Family Room, Foyer, Sun/Florida Room, Laundry, Office, Recreation Room, Storage Room, Workshop, Bathroom 2, Bathroom 3, Bonus Room, Primary Bathroom, Half Bath
Basement Full, Connecting Stairway, Daylight, Full, Fully Finished, Walkout Level, Rear Entrance
Interior
Interior Features Attic, Breakfast Area, Butlers Pantry, Carpet, Ceiling Fan(s), Central Vacuum, Crown Moldings, Double/Dual Staircase, Dining Area, Family Room Off Kitchen, Floor Plan - Traditional, Kitchen - Eat-In, Pantry, Primary Bath(s), Store/Office, Walk-in Closet(s), Window Treatments
Hot Water Natural Gas
Heating Forced Air
Cooling Central A/C
Flooring Carpet, Ceramic Tile, Hardwood, Vinyl
Fireplaces Number 1
Fireplaces Type Screen, Stone, Wood
Equipment Built-In Microwave, Central Vacuum, Cooktop, Dishwasher, Disposal, Dryer, Dryer - Electric, Exhaust Fan, Extra Refrigerator/Freezer, Humidifier, Oven - Double, Refrigerator, Washer, Water Heater, Intercom
Fireplace Y
Window Features Transom
Appliance Built-In Microwave, Central Vacuum, Cooktop, Dishwasher, Disposal, Dryer, Dryer - Electric, Exhaust Fan, Extra Refrigerator/Freezer, Humidifier, Oven - Double, Refrigerator, Washer, Water Heater, Intercom
Heat Source Natural Gas
Laundry Dryer In Unit, Has Laundry, Main Floor, Washer In Unit
Exterior
Exterior Feature Deck(s), Patio(s)
Parking Features Garage - Side Entry, Garage Door Opener, Inside Access, Oversized
Garage Spaces 8.0
Utilities Available Electric Available, Natural Gas Available, Phone Available, Water Available, Cable TV Available
Water Access N
View Trees/Woods
Roof Type Composite
Accessibility Level Entry - Main
Porch Deck(s), Patio(s)
Attached Garage 2
Total Parking Spaces 8
Garage Y
Building
Lot Description Backs to Trees, Front Yard, No Thru Street, Partly Wooded, Private, Rear Yard, Trees/Wooded
Story 3
Sewer On Site Septic
Water Public
Architectural Style Traditional
Level or Stories 3
Additional Building Above Grade, Below Grade
Structure Type 2 Story Ceilings,Beamed Ceilings,Dry Wall,Tray Ceilings
New Construction N
Schools
Elementary Schools Marshall
Middle Schools Benton
High Schools Charles J. Colgan Senior
School District Prince William County Public Schools
Others
Senior Community No
Tax ID 7893-96-1391
Ownership Fee Simple
SqFt Source Assessor
Security Features Smoke Detector
Horse Property N
Special Listing Condition Standard
Read Less Info
Want to know what your home might be worth? Contact us for a FREE valuation!

Our team is ready to help you sell your home for the highest possible price ASAP

Bought with Katherine D Herzig • EXP Realty, LLC
"My job is to find and attract mastery-based agents to the office, protect the culture, and make sure everyone is happy! "
GET MORE INFORMATION






