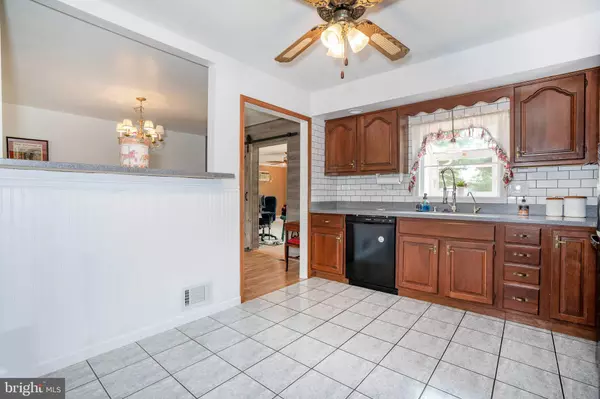$350,000
$330,000
6.1%For more information regarding the value of a property, please contact us for a free consultation.
3 Beds
3 Baths
1,875 SqFt
SOLD DATE : 08/19/2021
Key Details
Sold Price $350,000
Property Type Single Family Home
Sub Type Detached
Listing Status Sold
Purchase Type For Sale
Square Footage 1,875 sqft
Price per Sqft $186
Subdivision Jamestowne
MLS Listing ID DENC2001736
Sold Date 08/19/21
Style Ranch/Rambler
Bedrooms 3
Full Baths 2
Half Baths 1
HOA Y/N N
Abv Grd Liv Area 1,875
Originating Board BRIGHT
Year Built 1987
Annual Tax Amount $2,289
Tax Year 2020
Lot Size 10,890 Sqft
Acres 0.25
Lot Dimensions 38.00 x 148.40
Property Description
LARGE RANCH HOME – Charming 3-Bedroom, 2.5 bathroom ranch home located in the Jamestown neighborhood in Bear. Situated on a SIZABLE CUL-DE-SAC LOT that backs up to preserved County Parkland! Pulling up to this home you will notice the lovely curb appeal with a driveway large enough to park 4 vehicles. Enter the home to the OPEN living/dining room adorned with BRAND NEW LAMINATE FLOORS and a NEW bay window! There are large farmhouse sliding doors that open to the ENORMOUS 20x22 family room! Off the family room there is a sizeable deck featuring a BUILT-IN GRILL overlooking a large yard and the county park with walking trail. Back inside and tucked away to the left of the living room are 2 bedrooms (also with new laminate flooring) and a full bathroom. Through the dining area you will find the eat in kitchen featuring TILE FLOORING, CORIAN COUNTERTOPS and BRAND NEW APPLIANCES – there is also a small breakfast bar and a pantry. To the right of the living room and down the hall is the large master bedroom complete with a recently updated master bathroom and offering a STEAM SHOWER! Opposite of the master bedroom is a LARGE OFFICE with access to the Laundry room, ½ bath and 1 car garage. The basement is PARTIALLY FINISHED and features what could be used as 2 ADDITIONAL BEDROOMS and a ton of storage space! Schedule your tour today before this is GONE!
Location
State DE
County New Castle
Area Newark/Glasgow (30905)
Zoning NC6.5
Rooms
Other Rooms Living Room, Dining Room, Bedroom 2, Bedroom 3, Kitchen, Family Room, Bedroom 1, Laundry, Office
Basement Full, Partially Finished
Main Level Bedrooms 3
Interior
Interior Features Attic, Ceiling Fan(s), Dining Area, Entry Level Bedroom, Family Room Off Kitchen, Floor Plan - Traditional, Kitchen - Eat-In, Kitchen - Table Space, Pantry, Stall Shower, Upgraded Countertops, Water Treat System, Stove - Wood
Hot Water Electric
Heating Forced Air, Heat Pump(s)
Cooling Central A/C
Flooring Laminated, Carpet
Equipment Built-In Microwave, Dishwasher, Disposal, Dryer, Oven - Single, Refrigerator, Washer, Water Heater
Appliance Built-In Microwave, Dishwasher, Disposal, Dryer, Oven - Single, Refrigerator, Washer, Water Heater
Heat Source Electric
Laundry Main Floor
Exterior
Parking Features Built In, Inside Access
Garage Spaces 5.0
Water Access N
View Trees/Woods
Accessibility Entry Slope <1', Level Entry - Main, Ramp - Main Level
Attached Garage 1
Total Parking Spaces 5
Garage Y
Building
Lot Description Backs - Open Common Area, Backs - Parkland, Cul-de-sac
Story 1
Sewer Public Sewer
Water Public
Architectural Style Ranch/Rambler
Level or Stories 1
Additional Building Above Grade, Below Grade
Structure Type Dry Wall
New Construction N
Schools
School District Colonial
Others
Senior Community No
Tax ID 10-034.10-045
Ownership Fee Simple
SqFt Source Assessor
Acceptable Financing Cash, Conventional, FHA, VA
Listing Terms Cash, Conventional, FHA, VA
Financing Cash,Conventional,FHA,VA
Special Listing Condition Standard
Read Less Info
Want to know what your home might be worth? Contact us for a FREE valuation!

Our team is ready to help you sell your home for the highest possible price ASAP

Bought with Ross Weiner • RE/MAX Associates-Wilmington
"My job is to find and attract mastery-based agents to the office, protect the culture, and make sure everyone is happy! "
GET MORE INFORMATION






