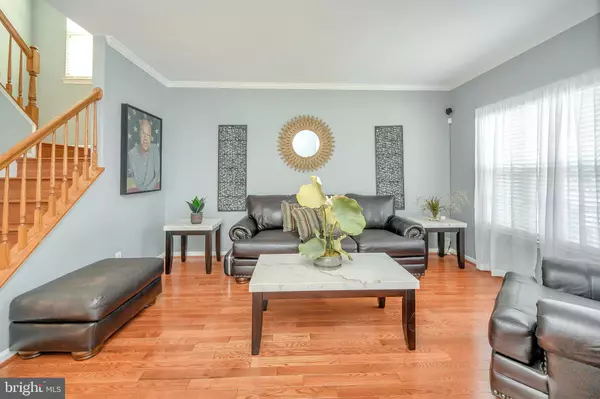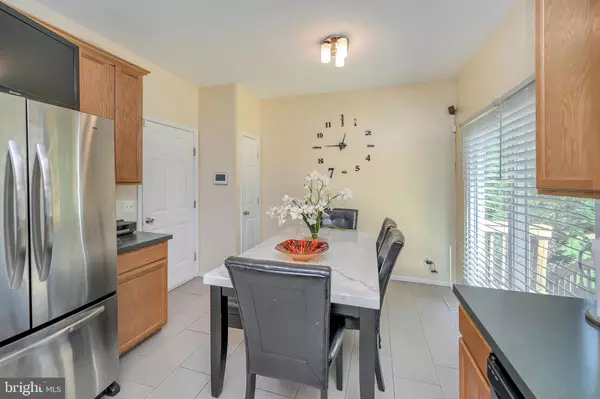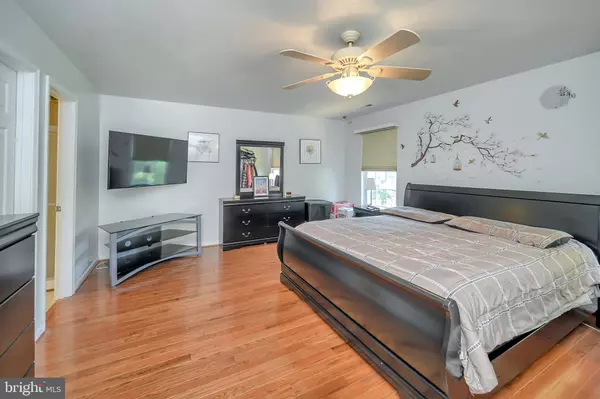$405,000
$410,000
1.2%For more information regarding the value of a property, please contact us for a free consultation.
3 Beds
4 Baths
2,316 SqFt
SOLD DATE : 11/23/2020
Key Details
Sold Price $405,000
Property Type Single Family Home
Sub Type Detached
Listing Status Sold
Purchase Type For Sale
Square Footage 2,316 sqft
Price per Sqft $174
Subdivision Wayside Village
MLS Listing ID VAPW506366
Sold Date 11/23/20
Style Colonial
Bedrooms 3
Full Baths 3
Half Baths 1
HOA Fees $89/mo
HOA Y/N Y
Abv Grd Liv Area 1,632
Originating Board BRIGHT
Year Built 1999
Annual Tax Amount $4,316
Tax Year 2020
Lot Size 6,695 Sqft
Acres 0.15
Property Description
Welcome to Wayside Village in the Southbridge Community. You'll love coming home to this Stunning turn-key colonial and parking in the spacious 4 car driveway or 1 car garage. You won't believe how well this home has been maintained. It shows like a model home with many custom upgrades. Brilliant hardwood floors throughout the main level and bedroom level. The tastefully updated, main-level half bathroom offers custom floor to ceiling gray plank tile with brush nickel hardware and fixtures. The chef in you will enjoy preparing and serving meals in the eat-in kitchen with updated Stainless Steel appliances to include an oversized French door refrigerator with ice maker, and custom gray plank tile flooring. The newly installed sliding glass door that leads to the recent power washed large deck. Perfect for outdoor entertaining or relaxing while enjoying the fresh air. You may even want to have your morning cup of coffee or afternoon tea on the deck. There is a separate dining room which may also serve as a sitting room or home office. You choose which would be best for your family's needs. Adjourn to the upper level to one of the 3 spacious bedrooms after a long day. The large primary bedroom offers a walk-in closet and en suite with a separate shower and soaking tub. Escape to the lower level rec room to cozy in front of the gas burning fireplace or spend time with family or friends entertaining. The basement rec room also offers newly installed custom floors. The Community offers commuter bus stops, multiple pools, a tennis court, tot lots, and a community center. It is close to schools. restaurants, shopping, golfing, VRE, I-95, Quantico, Museum, National Parks and much more! Don't let this one slip away! Schedule your tour before it's too late!
Location
State VA
County Prince William
Zoning R6
Rooms
Other Rooms Basement
Basement Other, Sump Pump, Fully Finished, Interior Access, Daylight, Partial
Interior
Interior Features Ceiling Fan(s), Floor Plan - Traditional, Formal/Separate Dining Room, Kitchen - Eat-In, Kitchen - Table Space, Pantry, Soaking Tub, Stall Shower, Wood Floors, Chair Railings, Crown Moldings, Tub Shower
Hot Water Natural Gas
Heating Forced Air
Cooling Central A/C, Ceiling Fan(s)
Flooring Hardwood, Other
Fireplaces Number 1
Fireplaces Type Mantel(s), Gas/Propane
Equipment Built-In Microwave, Dishwasher, Disposal, Dryer, Icemaker, Refrigerator, Stainless Steel Appliances, Washer
Fireplace Y
Appliance Built-In Microwave, Dishwasher, Disposal, Dryer, Icemaker, Refrigerator, Stainless Steel Appliances, Washer
Heat Source Natural Gas
Laundry Basement
Exterior
Exterior Feature Deck(s)
Parking Features Garage - Front Entry
Garage Spaces 5.0
Amenities Available Common Grounds, Community Center, Party Room, Pool - Outdoor, Security, Swimming Pool, Tennis Courts, Tot Lots/Playground
Water Access N
Accessibility None
Porch Deck(s)
Attached Garage 1
Total Parking Spaces 5
Garage Y
Building
Lot Description Cul-de-sac, Front Yard, No Thru Street, Rear Yard
Story 3
Sewer Public Sewer
Water Public
Architectural Style Colonial
Level or Stories 3
Additional Building Above Grade, Below Grade
Structure Type Dry Wall
New Construction N
Schools
School District Prince William County Public Schools
Others
HOA Fee Include Common Area Maintenance,Pool(s),Snow Removal,Trash
Senior Community No
Tax ID 8289-55-6166
Ownership Fee Simple
SqFt Source Assessor
Acceptable Financing Cash, Conventional, FHA, VA
Horse Property N
Listing Terms Cash, Conventional, FHA, VA
Financing Cash,Conventional,FHA,VA
Special Listing Condition Standard
Read Less Info
Want to know what your home might be worth? Contact us for a FREE valuation!

Our team is ready to help you sell your home for the highest possible price ASAP

Bought with Erick Navia • Compass
"My job is to find and attract mastery-based agents to the office, protect the culture, and make sure everyone is happy! "
GET MORE INFORMATION






