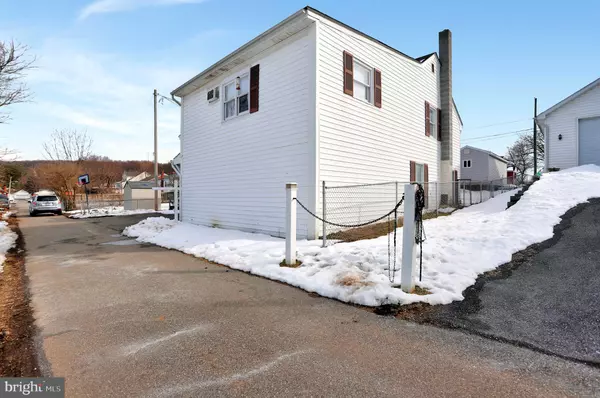$212,400
$199,900
6.3%For more information regarding the value of a property, please contact us for a free consultation.
4 Beds
1 Bath
2,260 SqFt
SOLD DATE : 05/03/2021
Key Details
Sold Price $212,400
Property Type Single Family Home
Sub Type Detached
Listing Status Sold
Purchase Type For Sale
Square Footage 2,260 sqft
Price per Sqft $93
Subdivision None Available
MLS Listing ID MDWA176988
Sold Date 05/03/21
Style Colonial
Bedrooms 4
Full Baths 1
HOA Y/N N
Abv Grd Liv Area 2,260
Originating Board BRIGHT
Year Built 1940
Annual Tax Amount $1,578
Tax Year 2021
Lot Size 3,484 Sqft
Acres 0.08
Property Description
Located in the Heart of Historic Boonsboro, Maryland. Within Walking Distance to Downtown Boonsboro's Shopping, Dining, Gorgeous Shaffer Park and Boonsboro Area Schools. Over 2,200 Square Foot Home Recently Painted Throughout. Unique Floor Plan with Four Bedrooms and One Full Bathroom. Main Level Opens to Mudroom/Foyer with French Doors Leading to Separate Laundry Room and Folding Table. Huge Main Level Bedroom with Two Closets and Plenty of Room to ADD an Extra Bathroom if Desired. Enormous Family Room with High Ceilings, Exposed Red Brick Wall with Wood Burning Stove. Door From Family Room Leading to One Car Attached Garage with Painted Floors. Connecting Stairs in Family Room lead to Upper Level Including Kitchen with Breakfast Bar and Table Space. Maple Cabinet with Black and Stainless-Steel Appliances and Laminate Wood Flooring. Large Living Room Off of Kitchen. Three Additional Bedrooms on Upper Level. Storage Pantry Off of Kitchen and Full Bathroom with Built-In Cabinets, Tub/Shower and Window. Attic Access from Kitchen with Pull Down Stairs. Access the Rear Fully Fenced Yard from Family Room Area. Home Is Being Sold As-Is and One Year HMS Home Warranty is Being Offered. Property Has Right Of Way for the Purpose of Egress and Ingress as Illustrated on Plat From Parcel A to Parcel B. Provided In Documents and Disclosures.
Location
State MD
County Washington
Zoning U
Rooms
Other Rooms Living Room, Primary Bedroom, Bedroom 2, Bedroom 3, Bedroom 4, Kitchen, Family Room, Laundry, Mud Room, Bathroom 1
Main Level Bedrooms 1
Interior
Interior Features Attic, Carpet, Ceiling Fan(s), Combination Kitchen/Dining, Entry Level Bedroom, Family Room Off Kitchen, Floor Plan - Traditional, Kitchen - Table Space, Tub Shower, Wood Stove
Hot Water Electric
Heating Baseboard - Electric, Wood Burn Stove
Cooling Ceiling Fan(s), Wall Unit
Equipment Built-In Microwave, Dishwasher, Exhaust Fan, Oven/Range - Electric, Refrigerator, Water Heater
Furnishings No
Fireplace N
Appliance Built-In Microwave, Dishwasher, Exhaust Fan, Oven/Range - Electric, Refrigerator, Water Heater
Heat Source Electric
Laundry Lower Floor
Exterior
Parking Features Garage - Side Entry
Garage Spaces 2.0
Fence Chain Link
Water Access N
Accessibility None
Road Frontage City/County
Attached Garage 2
Total Parking Spaces 2
Garage Y
Building
Lot Description Rear Yard
Story 2
Foundation Slab
Sewer Public Sewer
Water Public
Architectural Style Colonial
Level or Stories 2
Additional Building Above Grade, Below Grade
Structure Type Dry Wall
New Construction N
Schools
Elementary Schools Boonsboro
Middle Schools Boonsboro
High Schools Boonsboro Sr
School District Washington County Public Schools
Others
Senior Community No
Tax ID 2206014739
Ownership Fee Simple
SqFt Source Assessor
Horse Property N
Special Listing Condition Standard
Read Less Info
Want to know what your home might be worth? Contact us for a FREE valuation!

Our team is ready to help you sell your home for the highest possible price ASAP

Bought with Juan Umanzor Jr. • Long & Foster Real Estate, Inc.
"My job is to find and attract mastery-based agents to the office, protect the culture, and make sure everyone is happy! "
GET MORE INFORMATION






