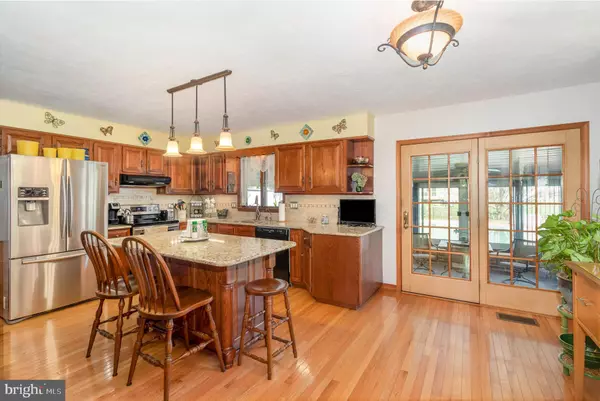$360,000
$345,000
4.3%For more information regarding the value of a property, please contact us for a free consultation.
3 Beds
2 Baths
2,628 SqFt
SOLD DATE : 06/17/2022
Key Details
Sold Price $360,000
Property Type Single Family Home
Sub Type Detached
Listing Status Sold
Purchase Type For Sale
Square Footage 2,628 sqft
Price per Sqft $136
Subdivision Wheatland Acres
MLS Listing ID PAAD2004784
Sold Date 06/17/22
Style Split Level
Bedrooms 3
Full Baths 2
HOA Y/N N
Abv Grd Liv Area 1,908
Originating Board BRIGHT
Year Built 1978
Annual Tax Amount $4,394
Tax Year 2021
Lot Size 0.460 Acres
Acres 0.46
Property Description
Wow! This home is SPECTACULAR!!! With over 3,348 it offers tons of living space on 3 levels. The big front porch is ready for you to relax on, and savor the warmer weather. Step into the tiled foyer which is open to the fabulous living room with brick fireplace, bow window and hardwood floors which carry throughout most of home. Continue on and be prepared to instantly fall in love with this kitchen which has countless cabinets for storage, including a pantry cabinet, and lots of granite countertops to work on. There's a big eat-at island with room for 4, stone backsplash, desk area, and a built-in cubby for the microwave. In addition there's even a formal dining room with access to back yard. Need more? How about a full bath, with brick accent wall, and 1st floor laundry for added convenience, PLUS a Sunroom sits off the kitchen. Let's move on to the upper level.... The owners suite has a big walk in closet, and has a breathtaking ensuite with a big tile shower and double sinks. There are 2 other nice sized bedrooms on this level (one having 2 closets), and another beautiful full bath as well. The lower level has a massive Family room with another fireplace and a big storage room completes the inside of this home. What makes the summer even better? How about your own oasis of a backyard complete with an inground pool! Patio area, a yard that's completely fenced in, a shed that conveys make this home a dream come true. Don't hesitate...this beauty will not be around for long!
Location
State PA
County Adams
Area Mount Pleasant Twp (14332)
Zoning RESIDENTIAL
Rooms
Other Rooms Living Room, Dining Room, Primary Bedroom, Bedroom 2, Bedroom 3, Kitchen, Family Room, Foyer, Sun/Florida Room, Laundry, Storage Room, Primary Bathroom, Full Bath
Basement Full
Interior
Interior Features Carpet, Ceiling Fan(s), Dining Area, Formal/Separate Dining Room, Kitchen - Eat-In, Kitchen - Island, Primary Bath(s), Recessed Lighting, Stall Shower, Tub Shower, Upgraded Countertops, Walk-in Closet(s), Wood Floors
Hot Water Electric
Heating Heat Pump(s)
Cooling Central A/C
Fireplaces Number 2
Equipment Refrigerator, Oven/Range - Electric, Dishwasher, Washer, Dryer
Appliance Refrigerator, Oven/Range - Electric, Dishwasher, Washer, Dryer
Heat Source Geo-thermal, Electric, Propane - Leased
Laundry Main Floor
Exterior
Exterior Feature Porch(es), Patio(s)
Parking Features Garage Door Opener, Garage - Front Entry, Inside Access, Oversized
Garage Spaces 2.0
Fence Fully, Wood, Picket
Pool In Ground
Water Access N
Accessibility None
Porch Porch(es), Patio(s)
Attached Garage 2
Total Parking Spaces 2
Garage Y
Building
Story 3
Foundation Permanent
Sewer Public Sewer
Water Public
Architectural Style Split Level
Level or Stories 3
Additional Building Above Grade, Below Grade
New Construction N
Schools
School District Littlestown Area
Others
Senior Community No
Tax ID 32004-0040---000
Ownership Fee Simple
SqFt Source Assessor
Acceptable Financing Cash, Conventional, FHA, VA
Listing Terms Cash, Conventional, FHA, VA
Financing Cash,Conventional,FHA,VA
Special Listing Condition Standard
Read Less Info
Want to know what your home might be worth? Contact us for a FREE valuation!

Our team is ready to help you sell your home for the highest possible price ASAP

Bought with SCOTT FICKES • Spencer and Spencer Realtors, LLC
"My job is to find and attract mastery-based agents to the office, protect the culture, and make sure everyone is happy! "
GET MORE INFORMATION






