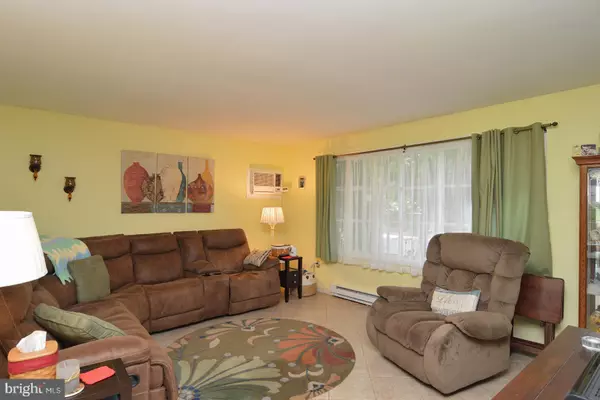$300,000
$265,000
13.2%For more information regarding the value of a property, please contact us for a free consultation.
6 Beds
2 Baths
1,698 SqFt
SOLD DATE : 07/27/2021
Key Details
Sold Price $300,000
Property Type Single Family Home
Sub Type Detached
Listing Status Sold
Purchase Type For Sale
Square Footage 1,698 sqft
Price per Sqft $176
Subdivision None Available
MLS Listing ID PABK378726
Sold Date 07/27/21
Style Ranch/Rambler
Bedrooms 6
Full Baths 2
HOA Y/N N
Abv Grd Liv Area 1,025
Originating Board BRIGHT
Year Built 1982
Annual Tax Amount $4,847
Tax Year 2020
Lot Size 0.410 Acres
Acres 0.41
Property Description
Welcome to this lovely and spacious ranch home in Douglassville. You have to see the inside to believe how much space there is! Its like there are two homes in one. There are 3 bedrooms on the main level, plus a living room, eat-in kitchen with pantry, and a full bath. The master bedroom is conveniently connected to the hall bath making it almost like an en suite. The walkout lower level has a tremendous amount of living space as well. There is a large family room, 3 additional bedrooms and a full bath. It could also serve as in-law quarters. The large laundry area is on this level as well. It just goes on and on. Enjoy your morning coffee or watch the swimmers enjoy the pool from one of two decks in the rear of the property. This house sits on a large, shaded corner lot and the backyard is completely fenced in. There is a 2-car side entry garage with plenty of off-street parking as well as a shed for additional storage. This street is so quiet, it almost seems like it's on a cul-de-sac. There is a beautiful new front door, a new hot water heater and the water softener is only a couple of years old. A very nice home in a great location that will surprise you. Make your appointment today as this one wont last!
Location
State PA
County Berks
Area Amity Twp (10224)
Zoning RES
Rooms
Other Rooms Living Room, Primary Bedroom, Bedroom 2, Bedroom 3, Bedroom 4, Bedroom 5, Kitchen, Family Room, Laundry, Bedroom 6, Bathroom 1, Bathroom 2
Basement Full, Fully Finished, Walkout Level
Main Level Bedrooms 3
Interior
Interior Features Built-Ins, Ceiling Fan(s), Entry Level Bedroom, Kitchen - Eat-In, Pantry, Recessed Lighting, Tub Shower
Hot Water Electric
Heating Baseboard - Electric
Cooling Wall Unit, Window Unit(s)
Equipment Cooktop, Dishwasher, Disposal, Dryer, Oven/Range - Electric, Refrigerator, Washer
Fireplace N
Window Features Bay/Bow
Appliance Cooktop, Dishwasher, Disposal, Dryer, Oven/Range - Electric, Refrigerator, Washer
Heat Source Electric
Laundry Lower Floor
Exterior
Exterior Feature Deck(s)
Parking Features Garage - Side Entry, Garage Door Opener, Inside Access
Garage Spaces 6.0
Fence Fully, Split Rail
Pool Above Ground
Utilities Available Cable TV Available
Water Access N
Roof Type Pitched,Shingle
Accessibility None
Porch Deck(s)
Attached Garage 2
Total Parking Spaces 6
Garage Y
Building
Lot Description Corner, Front Yard, Rear Yard, SideYard(s), Landscaping
Story 1
Sewer Public Sewer
Water Public
Architectural Style Ranch/Rambler
Level or Stories 1
Additional Building Above Grade, Below Grade
New Construction N
Schools
High Schools Daniel Boone
School District Daniel Boone Area
Others
Senior Community No
Tax ID 24-5364-10-27-5498
Ownership Fee Simple
SqFt Source Assessor
Acceptable Financing Cash, Conventional, FHA, VA, USDA
Listing Terms Cash, Conventional, FHA, VA, USDA
Financing Cash,Conventional,FHA,VA,USDA
Special Listing Condition Standard
Read Less Info
Want to know what your home might be worth? Contact us for a FREE valuation!

Our team is ready to help you sell your home for the highest possible price ASAP

Bought with Luke Douglas Miller • Keller Williams Real Estate-Montgomeryville
"My job is to find and attract mastery-based agents to the office, protect the culture, and make sure everyone is happy! "
GET MORE INFORMATION






