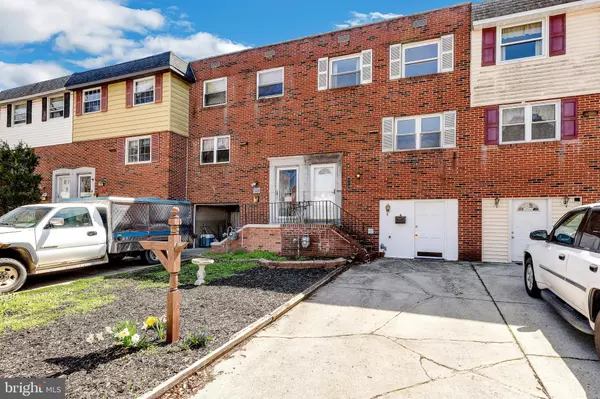$155,000
$149,000
4.0%For more information regarding the value of a property, please contact us for a free consultation.
3 Beds
2 Baths
1,836 SqFt
SOLD DATE : 05/28/2021
Key Details
Sold Price $155,000
Property Type Townhouse
Sub Type Interior Row/Townhouse
Listing Status Sold
Purchase Type For Sale
Square Footage 1,836 sqft
Price per Sqft $84
Subdivision None Available
MLS Listing ID NJCD416906
Sold Date 05/28/21
Style Cape Cod
Bedrooms 3
Full Baths 1
Half Baths 1
HOA Y/N N
Abv Grd Liv Area 1,836
Originating Board BRIGHT
Year Built 1965
Annual Tax Amount $4,949
Tax Year 2020
Lot Size 2,160 Sqft
Acres 0.05
Lot Dimensions 18.00 x 120.00
Property Description
Great opportunity to live in Stratford & own this lovely 3 story very spacious Townhome backing to the park & playground. This home boasts maple kitchen cabinets with ceramic counter & breakfast bar, ceil. fan & lazy Susan's. Gas range & maple laminate flooring. Formal dining and living rooms with gorgeous open oak banister staircase to 2nd floor & lower level and light oak accent wall. Thermo tilt-in windows, Updated 6 panel doors and Brass lever hardware throughout. Master has a large closet with organizer. Enlarged main bath with Oak vanity, beveled wall mirror with oak trim, ceramic tiled floor and walls. Large L-shaped walkout basement with family room and office/game area. Laundry area with wash tub and commode. Access to driveway and rear patio with fenced yard, 8x10 shed, and gate to community park and playground. Convenient to public trans and great shopping. Minutes to the HiSpeedLine.
Location
State NJ
County Camden
Area Stratford Boro (20432)
Zoning RES
Rooms
Other Rooms Living Room, Dining Room, Bedroom 2, Bedroom 3, Kitchen, Bedroom 1, Great Room, Other
Interior
Interior Features Ceiling Fan(s)
Hot Water Natural Gas
Heating Central
Cooling Central A/C, Ceiling Fan(s)
Flooring Hardwood, Ceramic Tile
Equipment Dishwasher, Dryer, Oven - Single, Refrigerator, Washer
Fireplace N
Appliance Dishwasher, Dryer, Oven - Single, Refrigerator, Washer
Heat Source Natural Gas
Laundry Lower Floor
Exterior
Exterior Feature Patio(s)
Garage Spaces 2.0
Fence Fully
Water Access N
Accessibility 2+ Access Exits
Porch Patio(s)
Total Parking Spaces 2
Garage N
Building
Lot Description Rear Yard
Story 3
Foundation Slab
Sewer Public Sewer
Water Public
Architectural Style Cape Cod
Level or Stories 3
Additional Building Above Grade, Below Grade
Structure Type Dry Wall
New Construction N
Schools
Elementary Schools Parkview School
High Schools Sterling H.S.
School District Sterling High
Others
Senior Community No
Tax ID 32-00058-00018
Ownership Fee Simple
SqFt Source Assessor
Acceptable Financing Cash, Conventional, FHA, VA
Listing Terms Cash, Conventional, FHA, VA
Financing Cash,Conventional,FHA,VA
Special Listing Condition Standard
Read Less Info
Want to know what your home might be worth? Contact us for a FREE valuation!

Our team is ready to help you sell your home for the highest possible price ASAP

Bought with Carmen N Sarlo Jr. • EXP Realty, LLC
"My job is to find and attract mastery-based agents to the office, protect the culture, and make sure everyone is happy! "
GET MORE INFORMATION






