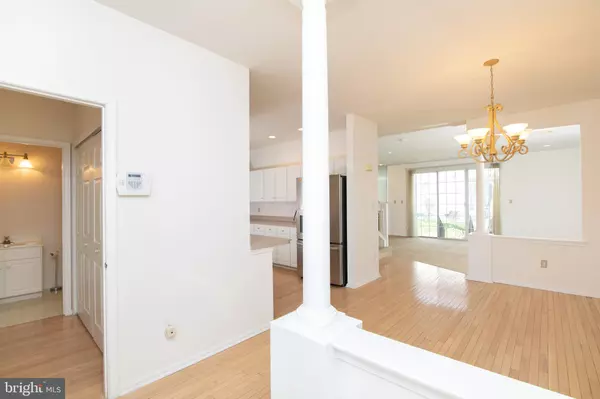$275,000
$255,000
7.8%For more information regarding the value of a property, please contact us for a free consultation.
3 Beds
3 Baths
1,716 SqFt
SOLD DATE : 05/11/2021
Key Details
Sold Price $275,000
Property Type Condo
Sub Type Condo/Co-op
Listing Status Sold
Purchase Type For Sale
Square Footage 1,716 sqft
Price per Sqft $160
Subdivision Chanticleer
MLS Listing ID NJCD416772
Sold Date 05/11/21
Style Contemporary
Bedrooms 3
Full Baths 2
Half Baths 1
Condo Fees $296/mo
HOA Y/N N
Abv Grd Liv Area 1,716
Originating Board BRIGHT
Year Built 1998
Annual Tax Amount $8,453
Tax Year 2020
Lot Dimensions 0.00 x 0.00
Property Description
This 3 bedroom, 2.5 bath townhome in the Commons at Chanticleer has been completely repainted and is move-in ready! This inviting open floor plan welcomes you from the moment you walk in! The extra large kitchen boasts stainless steel appliances and hardwood floors. The dining room is open to the great room, complete with brand new carpeting and a corner gas fireplace. This room is large enough for big family gatherings and perfect for entertaining. There are slider doors that open to the back patio. There is also main floor laundry to complete this level. Upstairs you find three large bedrooms and two full baths. The primary bedroom has brand new carpeting and vaulted ceilings. There is a large walk-in closet and an ensuite bath. The primary bathroom has a stall shower, soaking tub and a skylight so you have a nice bright room! The other two bedrooms are great size with large closets. The basement is fully finished and has newer carpeting. There is a sump pump, and well maintained HVAC. There is a one car attached garage with inside access plus a driveway for another car. There is an Association pool, tennis, fitness, club house, exterior and lawn maintenance, snow and trash removal. Easy living!! Perfect location near major highways to Philadelphia and Atlantic City. This townhome will not last long so book your showings soon!
Location
State NJ
County Camden
Area Cherry Hill Twp (20409)
Zoning RES
Rooms
Other Rooms Living Room, Dining Room, Primary Bedroom, Bedroom 2, Bedroom 3, Kitchen, Basement, Laundry, Primary Bathroom
Basement Fully Finished, Sump Pump
Interior
Interior Features Carpet, Ceiling Fan(s), Crown Moldings, Floor Plan - Open, Primary Bath(s), Recessed Lighting, Skylight(s), Soaking Tub, Stall Shower, Tub Shower, Walk-in Closet(s), Wood Floors
Hot Water Natural Gas
Heating Forced Air
Cooling Central A/C
Fireplaces Number 1
Fireplaces Type Corner, Gas/Propane
Equipment Dishwasher, Disposal, Dryer - Gas, Oven/Range - Gas, Refrigerator, Stainless Steel Appliances
Fireplace Y
Appliance Dishwasher, Disposal, Dryer - Gas, Oven/Range - Gas, Refrigerator, Stainless Steel Appliances
Heat Source Natural Gas
Laundry Main Floor, Dryer In Unit, Washer In Unit
Exterior
Parking Features Garage - Front Entry, Garage Door Opener, Inside Access
Garage Spaces 2.0
Amenities Available Fitness Center, Pool - Outdoor
Water Access N
Accessibility None
Attached Garage 1
Total Parking Spaces 2
Garage Y
Building
Story 2
Sewer Public Sewer
Water Public
Architectural Style Contemporary
Level or Stories 2
Additional Building Above Grade, Below Grade
New Construction N
Schools
High Schools Cherry Hill High - East
School District Cherry Hill Township Public Schools
Others
HOA Fee Include Lawn Maintenance,Pool(s),Snow Removal,Ext Bldg Maint,Health Club
Senior Community No
Tax ID 09-00520 04-00001-C0743
Ownership Condominium
Acceptable Financing Cash, Conventional
Listing Terms Cash, Conventional
Financing Cash,Conventional
Special Listing Condition Standard
Read Less Info
Want to know what your home might be worth? Contact us for a FREE valuation!

Our team is ready to help you sell your home for the highest possible price ASAP

Bought with Jenny Albaz • Long & Foster Real Estate, Inc.
"My job is to find and attract mastery-based agents to the office, protect the culture, and make sure everyone is happy! "
GET MORE INFORMATION






