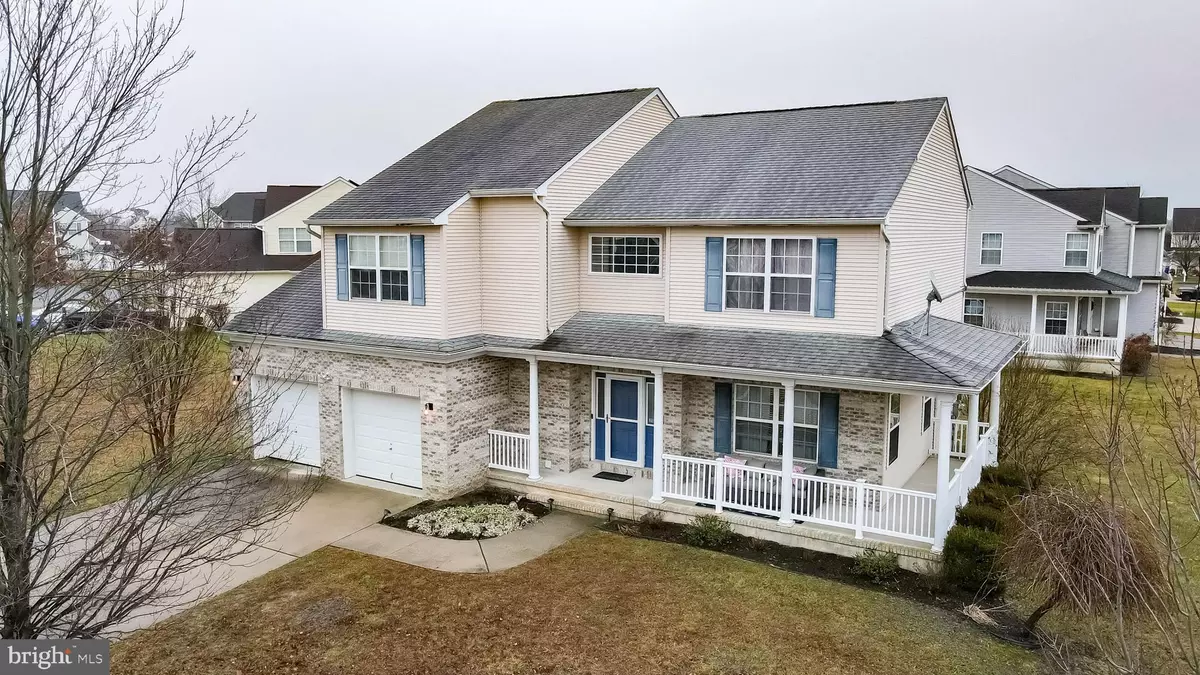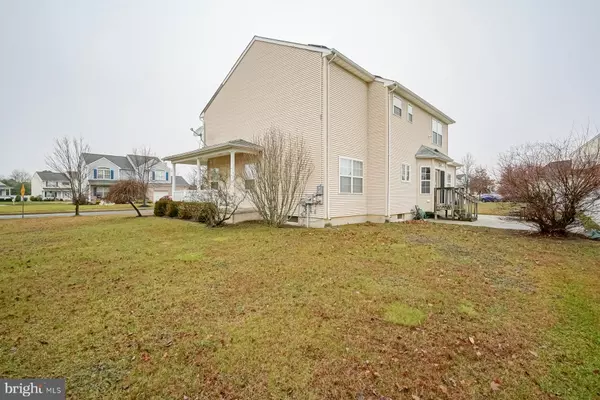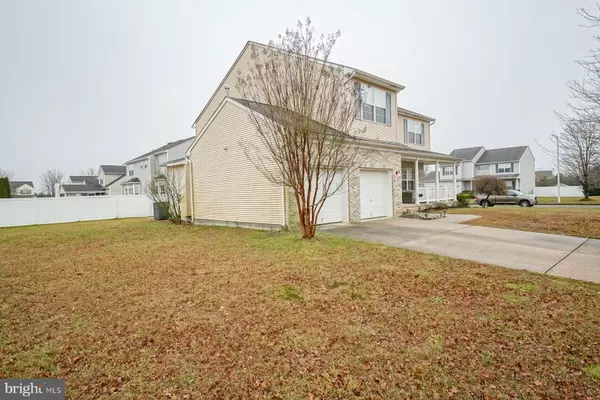$405,000
$409,900
1.2%For more information regarding the value of a property, please contact us for a free consultation.
4 Beds
3 Baths
2,619 SqFt
SOLD DATE : 03/16/2022
Key Details
Sold Price $405,000
Property Type Single Family Home
Sub Type Detached
Listing Status Sold
Purchase Type For Sale
Square Footage 2,619 sqft
Price per Sqft $154
Subdivision None Available
MLS Listing ID NJAC2002298
Sold Date 03/16/22
Style Colonial,Contemporary
Bedrooms 4
Full Baths 2
Half Baths 1
HOA Y/N N
Abv Grd Liv Area 2,619
Originating Board BRIGHT
Year Built 2005
Annual Tax Amount $7,994
Tax Year 2021
Lot Size 0.309 Acres
Acres 0.31
Lot Dimensions 0.00 x 0.00
Property Description
A Headturner in Hammonton
Feast your eyes on this sizable open concept 4 bedroom, 2 1/2 bathroom Colonial masterpiece in desirable Hammonton! Located in the Meadows of Hammonton, one of the hottest areas in town, this home is ready for you to sign the papers, turn the key, and move in.
The home has plenty of curb appeal, two-tone with siding and a brick front, which accents the wraparound porch. Imagine yourself relaxing on the porch, sipping a cappuccino, and enjoying a comfortable fall morning. As you enter the home, to your right, youll find your sizable living room, which leads you into your formal dining room. The openness of the house really hits you as you walk into your kitchen. The heart of the home is well appointed with stainless steel appliances, recessed lighting, double oven, two-tone spacious cabinetry, and an island with bar seating. Continue on into the large den, where your family can spend time together, enjoying each others company and the heat from the gas fireplace. The hallway back to the front door leads to both the powder room, as well as access to the 2-car garage through the laundry room.
Upstairs are all 4 sizable bedrooms, led by the primary bedroom. The primary bedroom features a fantastic walk-in closet and an en-suite bathroom, complete with a double sink vanity, standing shower, and soaking tub. The 2nd full bathroom also has double sinks, and a shower/tub as well. The other 3 bedrooms have spacious closets as well, and come with the versatility to be a home office, upstairs den, or more.
The unfinished basement is very large and offers more storage than youd know what to do with, but if you do decide to finish it off, the opportunities are endless with a space this size.
Out back, through the French doors from the kitchen, is a quaint patio area, a perfect space to fire up the grill and enjoy the summer sunshine.
This house has it all and a bag of chips, but on top of that, the leased solar panels are the cherry on top that will keep those utility bills low. Centrally located in Hammonton, not far from the White Horse Pike, youre only a short drive away from local shopping and entertainment, while also a short distance away from the Atlantic City Expressway and the shore points.
Put down some roots in the Blueberry Capital of the World! Schedule a showing today.
Location
State NJ
County Atlantic
Area Hammonton Town (20113)
Zoning RES
Rooms
Other Rooms Living Room, Primary Bedroom, Bedroom 2, Bedroom 3, Kitchen, Den, Foyer, Bedroom 1, Laundry
Basement Unfinished
Interior
Hot Water Natural Gas
Heating Forced Air
Cooling Central A/C
Fireplaces Number 1
Fireplace Y
Heat Source Natural Gas
Laundry Main Floor
Exterior
Parking Features Garage - Front Entry
Garage Spaces 2.0
Water Access N
Accessibility None
Attached Garage 2
Total Parking Spaces 2
Garage Y
Building
Story 2.5
Foundation Block, Concrete Perimeter
Sewer Public Sewer
Water Public
Architectural Style Colonial, Contemporary
Level or Stories 2.5
Additional Building Above Grade, Below Grade
New Construction N
Schools
School District Hammonton Town Schools
Others
Senior Community No
Tax ID 13-04903-00019
Ownership Fee Simple
SqFt Source Assessor
Acceptable Financing Cash, Conventional, FHA, VA
Listing Terms Cash, Conventional, FHA, VA
Financing Cash,Conventional,FHA,VA
Special Listing Condition Standard
Read Less Info
Want to know what your home might be worth? Contact us for a FREE valuation!

Our team is ready to help you sell your home for the highest possible price ASAP

Bought with Michele Delaney • Daniel R. White Realtor, LLC
"My job is to find and attract mastery-based agents to the office, protect the culture, and make sure everyone is happy! "
GET MORE INFORMATION






