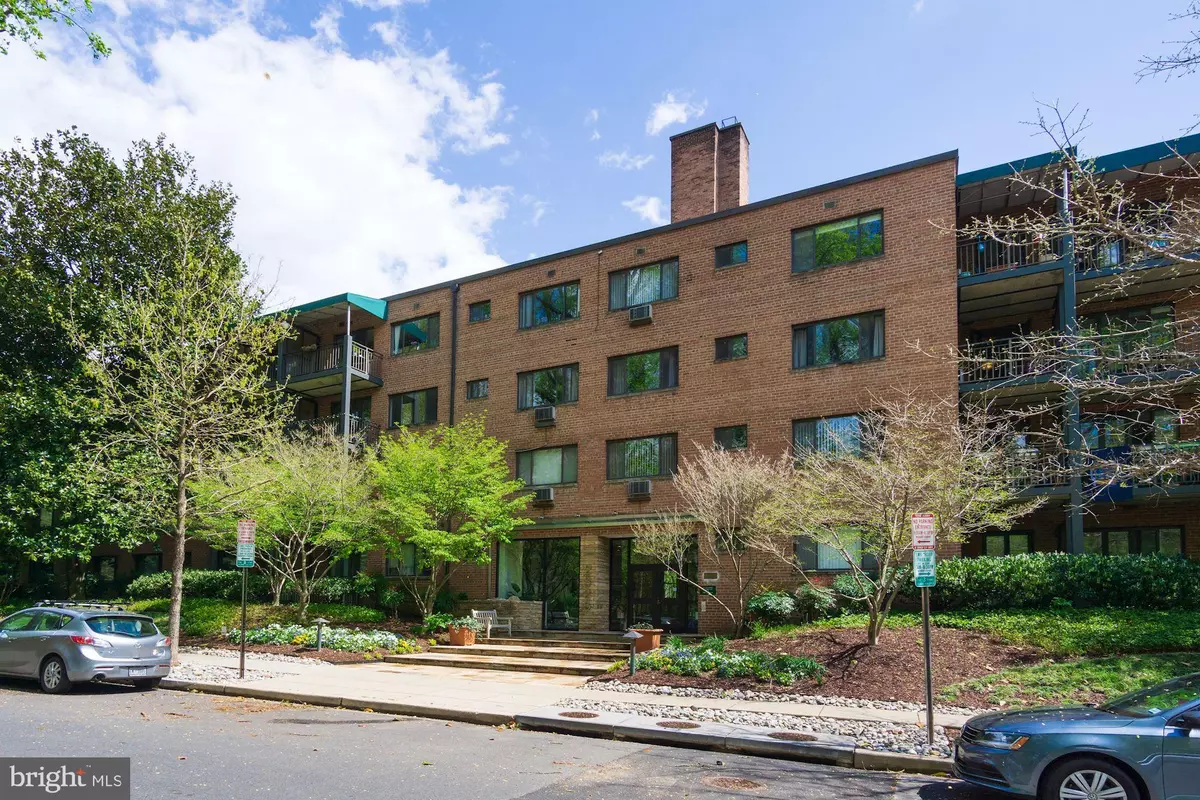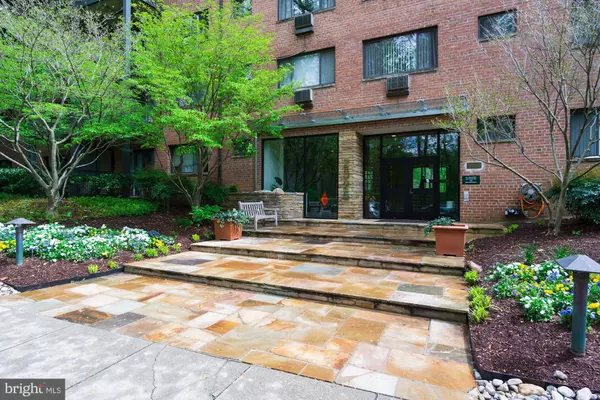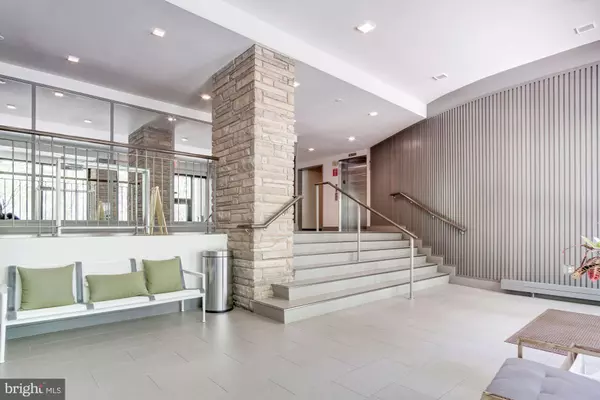$310,000
$310,000
For more information regarding the value of a property, please contact us for a free consultation.
1 Bed
1 Bath
640 SqFt
SOLD DATE : 06/05/2020
Key Details
Sold Price $310,000
Property Type Condo
Sub Type Condo/Co-op
Listing Status Sold
Purchase Type For Sale
Square Footage 640 sqft
Price per Sqft $484
Subdivision Glover Park
MLS Listing ID DCDC464636
Sold Date 06/05/20
Style Contemporary
Bedrooms 1
Full Baths 1
Condo Fees $378/mo
HOA Y/N N
Abv Grd Liv Area 640
Originating Board BRIGHT
Year Built 1956
Annual Tax Amount $2,280
Tax Year 2019
Property Description
Just listed - Fabulous outdoor space! Welcome to 2325 42nd Street NW, Unit 218 located on the edge of Glover Archbold Park. A fabulous move-in ready one bedroom open layout condominium unit with a lovely patio which walks out onto a beautiful garden area. The unit has an updated kitchen, walls of windows (with blinds) and tons of closet space. The kitchen features, gas cooking, a Bosch dishwasher, granite counter tops, white tile backsplash, under cabinet lighting, white cabinets with soft close cabinet drawers, pull out pantry cabinet and open pass through to living area. Hardwood floors flow throughout the large open living dining area through the hallway into the bedroom. A large walk in hall closet with open shelving, two large closets in master bedroom and an additional storage unit conveys. The building is pet friendly and offers on-site parking for a monthly fee, currently there is a wait list. Conveniently located, close to universities, restaurants and shopping.
Location
State DC
County Washington
Zoning RA-1
Rooms
Other Rooms Living Room, Kitchen
Main Level Bedrooms 1
Interior
Interior Features Ceiling Fan(s), Combination Dining/Living, Floor Plan - Open, Tub Shower, Upgraded Countertops, Wainscotting, Walk-in Closet(s), Window Treatments, Wood Floors
Heating Other
Cooling Ceiling Fan(s), Wall Unit
Flooring Hardwood, Ceramic Tile, Laminated
Equipment Dishwasher, Oven/Range - Gas, Refrigerator
Furnishings No
Fireplace N
Appliance Dishwasher, Oven/Range - Gas, Refrigerator
Heat Source Natural Gas
Laundry Shared
Exterior
Exterior Feature Patio(s)
Amenities Available Common Grounds, Elevator, Extra Storage, Laundry Facilities, Picnic Area, Security
Water Access N
View Garden/Lawn
Accessibility None
Porch Patio(s)
Garage N
Building
Story 1
Unit Features Garden 1 - 4 Floors
Sewer Public Sewer
Water Public
Architectural Style Contemporary
Level or Stories 1
Additional Building Above Grade, Below Grade
New Construction N
Schools
Elementary Schools Stoddert
Middle Schools Hardy
High Schools Jackson-Reed
School District District Of Columbia Public Schools
Others
Pets Allowed Y
HOA Fee Include Gas,Management,Insurance,Trash,Water
Senior Community No
Tax ID 1708//2098
Ownership Condominium
Security Features Main Entrance Lock
Horse Property N
Special Listing Condition Standard
Pets Allowed Dogs OK, Cats OK
Read Less Info
Want to know what your home might be worth? Contact us for a FREE valuation!

Our team is ready to help you sell your home for the highest possible price ASAP

Bought with Jessica G Evans • RLAH @properties
"My job is to find and attract mastery-based agents to the office, protect the culture, and make sure everyone is happy! "
GET MORE INFORMATION






