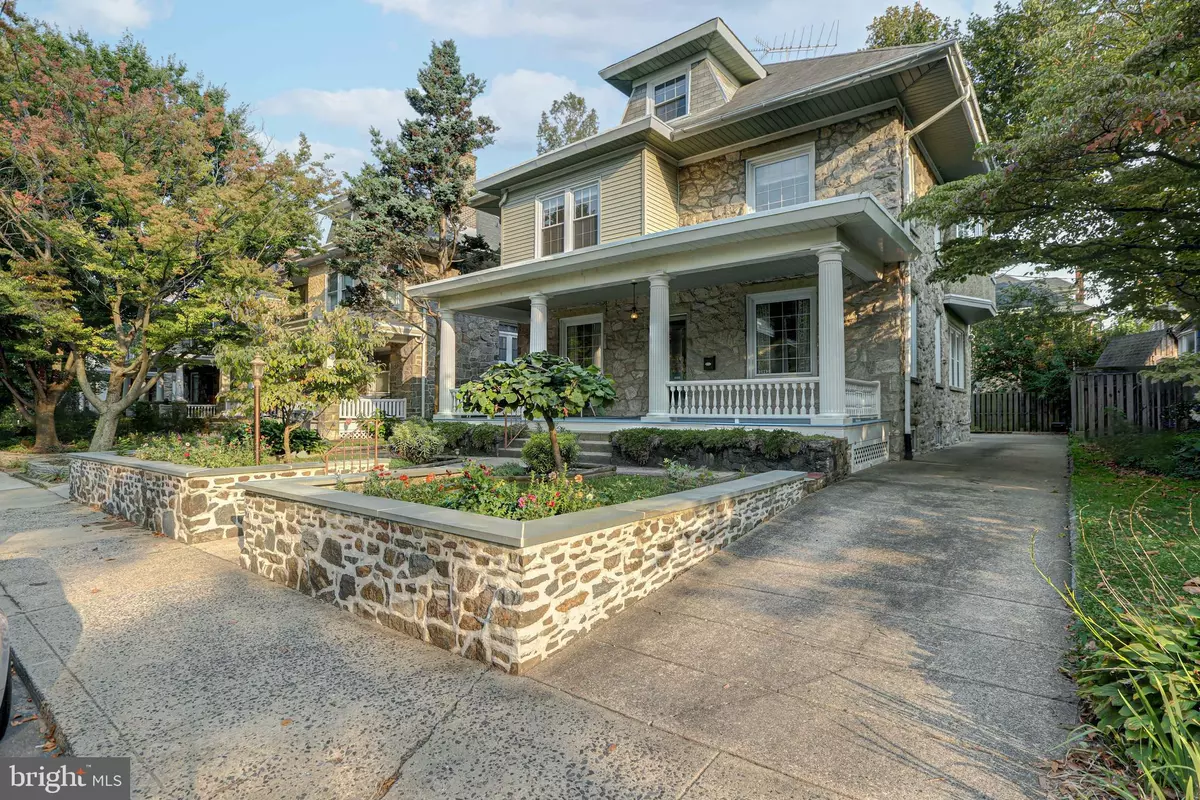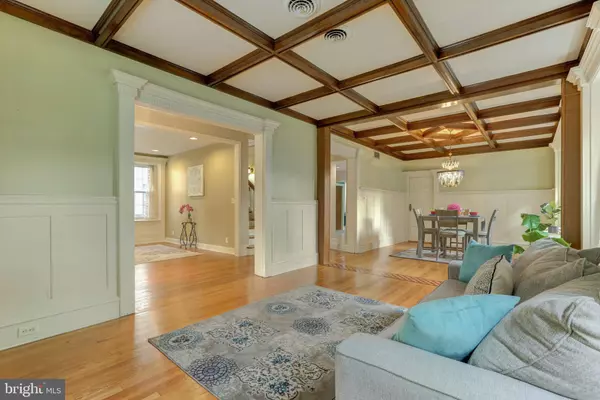$479,900
$479,900
For more information regarding the value of a property, please contact us for a free consultation.
4 Beds
3 Baths
3,050 SqFt
SOLD DATE : 10/15/2021
Key Details
Sold Price $479,900
Property Type Single Family Home
Sub Type Detached
Listing Status Sold
Purchase Type For Sale
Square Footage 3,050 sqft
Price per Sqft $157
Subdivision Triangle
MLS Listing ID DENC2006938
Sold Date 10/15/21
Style Colonial
Bedrooms 4
Full Baths 2
Half Baths 1
HOA Y/N N
Abv Grd Liv Area 3,050
Originating Board BRIGHT
Year Built 1921
Annual Tax Amount $4,072
Tax Year 2021
Lot Size 4,356 Sqft
Acres 0.1
Lot Dimensions 50.00 x 90.00
Property Description
New on the market and ready for a new owner! This gorgeous well cared for detached home is located in the popular tight knit, friendly community of Triangle. As you open the front door into the large formal entryway you will be amazed by the stunning 9ft coffered ceilings in the main living room and formal dining room along with custom designed wainscoting and crown molding. The open floor concept of this home has over 3,000 sq feet, fresh neutral paint, flowing hardwood floors throughout and includes a third floor family room that could be easily be used as a 5th bedroom, movie theatre, exercise room or office. Its your new home.you decide! Recently renovated kitchen with cinnamon frosted cabinets, matching tile backsplash, marble cream countertops, gourmet gas stove and recessed lighting. Also on the main floor is a bright open family room and half bathroom. Follow the beautiful staircase upstairs to the second floor with a spacious main bedroom suite with a full bathroom and walk in closet. Included on the second level with flowing hardwood floors is three additional large bedrooms and a second full bathroom. In the morning relax on the front covered craftsmen style porch drinking a cup of coffee or hot cocoa! Or enjoy entertaining friends and family with a barbeque party on the back patio!! This home also features an extended driveway for plenty of off street parking and or for larger vehicles. If you love evening walks during the Fall season this home is located within walking distance to Brandywine Park, Brandywine Zoo and Trolley Square. Within just a couple of miles of I-95, downtown Wilmington, restaurants, malls, shopping and fitness centers. Make an appointment today to see the interior of this beautiful home and make an offer!
Location
State DE
County New Castle
Area Wilmington (30906)
Zoning 26R-2
Rooms
Other Rooms Living Room, Dining Room, Primary Bedroom, Bedroom 2, Bedroom 3, Bedroom 4, Kitchen, Family Room
Basement Full, Walkout Stairs
Interior
Interior Features Crown Moldings, Floor Plan - Open, Formal/Separate Dining Room, Kitchen - Eat-In, Kitchen - Table Space, Primary Bath(s), Recessed Lighting, Upgraded Countertops, Wood Floors
Hot Water Electric
Heating Hot Water
Cooling Central A/C
Flooring Hardwood
Heat Source Natural Gas
Exterior
Garage Spaces 5.0
Water Access N
Accessibility None
Total Parking Spaces 5
Garage N
Building
Story 3
Foundation Stone, Block
Sewer Public Sewer
Water Public
Architectural Style Colonial
Level or Stories 3
Additional Building Above Grade, Below Grade
New Construction N
Schools
School District Red Clay Consolidated
Others
Senior Community No
Tax ID 26-014.40-176
Ownership Fee Simple
SqFt Source Assessor
Acceptable Financing Cash, Conventional, FHA
Listing Terms Cash, Conventional, FHA
Financing Cash,Conventional,FHA
Special Listing Condition Standard
Read Less Info
Want to know what your home might be worth? Contact us for a FREE valuation!

Our team is ready to help you sell your home for the highest possible price ASAP

Bought with Elizabeth A Holst • RE/MAX Elite
"My job is to find and attract mastery-based agents to the office, protect the culture, and make sure everyone is happy! "
GET MORE INFORMATION






