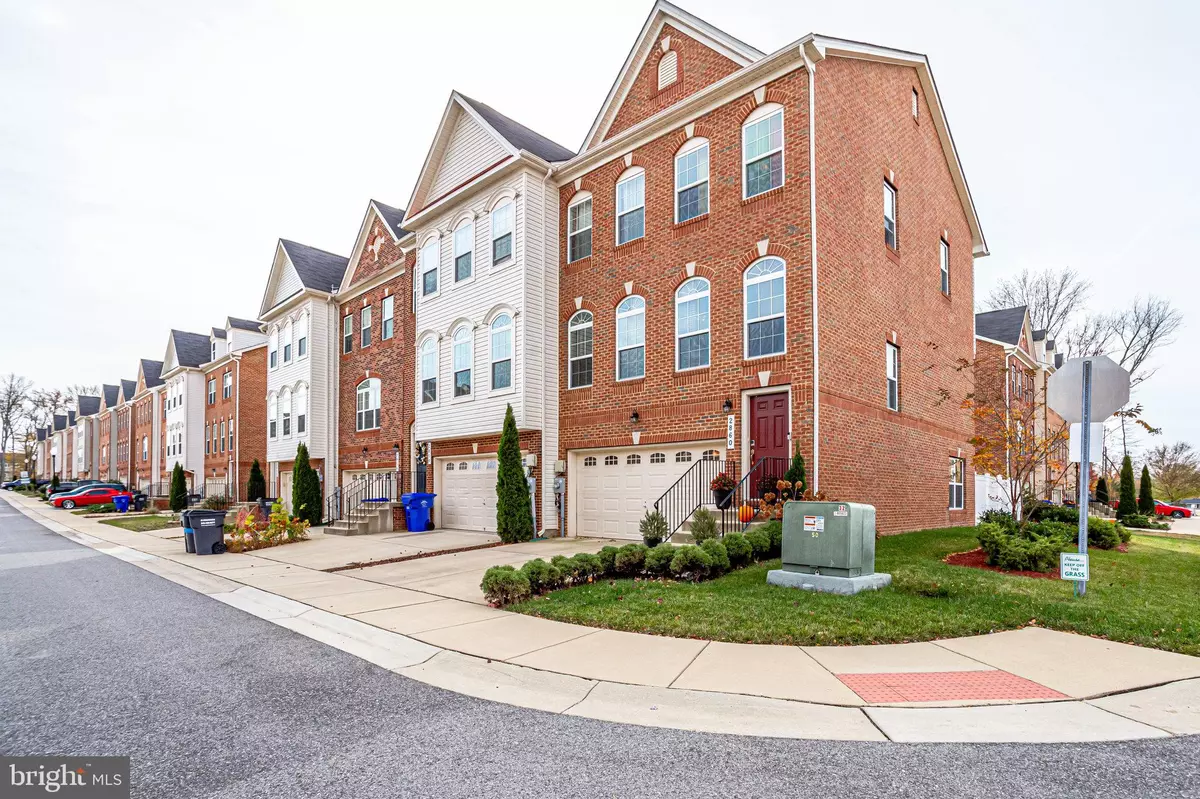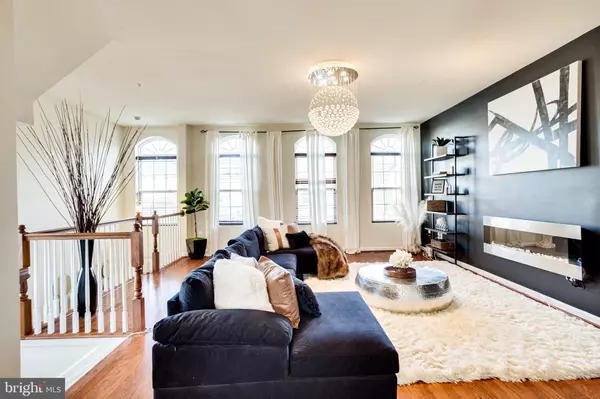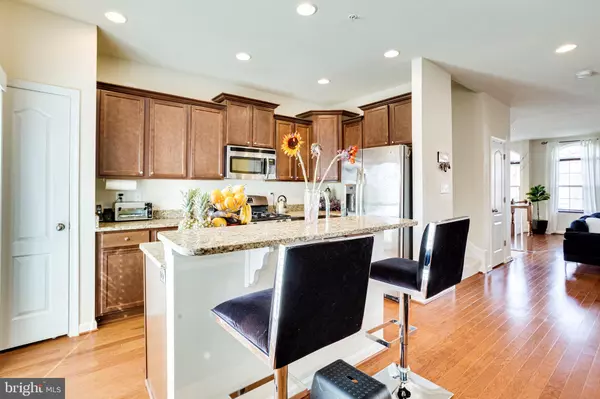$402,000
$399,900
0.5%For more information regarding the value of a property, please contact us for a free consultation.
3 Beds
4 Baths
2,456 SqFt
SOLD DATE : 01/20/2022
Key Details
Sold Price $402,000
Property Type Townhouse
Sub Type End of Row/Townhouse
Listing Status Sold
Purchase Type For Sale
Square Footage 2,456 sqft
Price per Sqft $163
Subdivision Chelsea Manor
MLS Listing ID MDCH2005956
Sold Date 01/20/22
Style Colonial
Bedrooms 3
Full Baths 2
Half Baths 2
HOA Fees $58/mo
HOA Y/N Y
Abv Grd Liv Area 2,456
Originating Board BRIGHT
Year Built 2015
Annual Tax Amount $4,233
Tax Year 2021
Lot Size 2,456 Sqft
Acres 0.06
Property Description
Pretty and prepared brick front end unit in Chelsea Manor ready for new owners! Hardwoods throughout open and bright main level. Living room and whole home equipped with surround sound and features in-wall gas fireplace and high end lighting fixture. Eat in kitchen includes center island with seating, granite counter tops and 2016 stainless steel appliances. Dining room is kitchen adjacent for your convenience and accesses rear deck. Deck has a privacy wall and overlooks common, green grounds. Upper level also equipped with surround sound. Primary suite with vaulted ceiling and large closet with high end organization system installed. Primary bath with soaking tub, double sinks and glass paneled stall shower. Bedrooms 2 and 3 each have nice sized closets and share hallway full bath. Laundry room completes upper level. Lower level recreation room accesses rear patio and green, fully custom vinyl fenced rear yard. Premium upgrades throughout this home means it's ready for you today!
Location
State MD
County Charles
Zoning UNK
Rooms
Other Rooms Living Room, Dining Room, Primary Bedroom, Bedroom 2, Bedroom 3, Kitchen, Recreation Room, Primary Bathroom, Full Bath, Half Bath
Basement Daylight, Full, Fully Finished, Garage Access, Interior Access, Outside Entrance, Rear Entrance, Walkout Level, Windows
Interior
Interior Features Carpet, Combination Kitchen/Dining, Floor Plan - Open, Kitchen - Eat-In, Kitchen - Island, Primary Bath(s), Recessed Lighting, Bathroom - Soaking Tub, Bathroom - Stall Shower, Bathroom - Tub Shower, Upgraded Countertops, Walk-in Closet(s), Wood Floors
Hot Water Natural Gas
Heating Heat Pump(s)
Cooling Central A/C
Fireplaces Number 1
Equipment Built-In Microwave, Dishwasher, Disposal, Dryer, Oven - Single, Refrigerator, Stainless Steel Appliances, Stove, Washer
Fireplace Y
Appliance Built-In Microwave, Dishwasher, Disposal, Dryer, Oven - Single, Refrigerator, Stainless Steel Appliances, Stove, Washer
Heat Source Natural Gas
Laundry Upper Floor, Has Laundry, Washer In Unit, Dryer In Unit
Exterior
Parking Features Garage - Front Entry
Garage Spaces 2.0
Fence Vinyl, Rear
Amenities Available Common Grounds, Tot Lots/Playground
Water Access N
View Street, Trees/Woods
Accessibility None
Attached Garage 2
Total Parking Spaces 2
Garage Y
Building
Lot Description Corner, Level, Rear Yard, No Thru Street
Story 3
Foundation Slab
Sewer Public Sewer
Water Public
Architectural Style Colonial
Level or Stories 3
Additional Building Above Grade, Below Grade
New Construction N
Schools
Elementary Schools J. C. Parks
Middle Schools Matthew Henson
High Schools Henry E. Lackey
School District Charles County Public Schools
Others
HOA Fee Include Common Area Maintenance,Lawn Care Front,Lawn Care Side,Snow Removal,Trash
Senior Community No
Tax ID 0907354178
Ownership Fee Simple
SqFt Source Assessor
Acceptable Financing Cash, Conventional, FHA, VA
Listing Terms Cash, Conventional, FHA, VA
Financing Cash,Conventional,FHA,VA
Special Listing Condition Standard
Read Less Info
Want to know what your home might be worth? Contact us for a FREE valuation!

Our team is ready to help you sell your home for the highest possible price ASAP

Bought with SHALITIA V HALL • HomeSmart
"My job is to find and attract mastery-based agents to the office, protect the culture, and make sure everyone is happy! "
GET MORE INFORMATION






