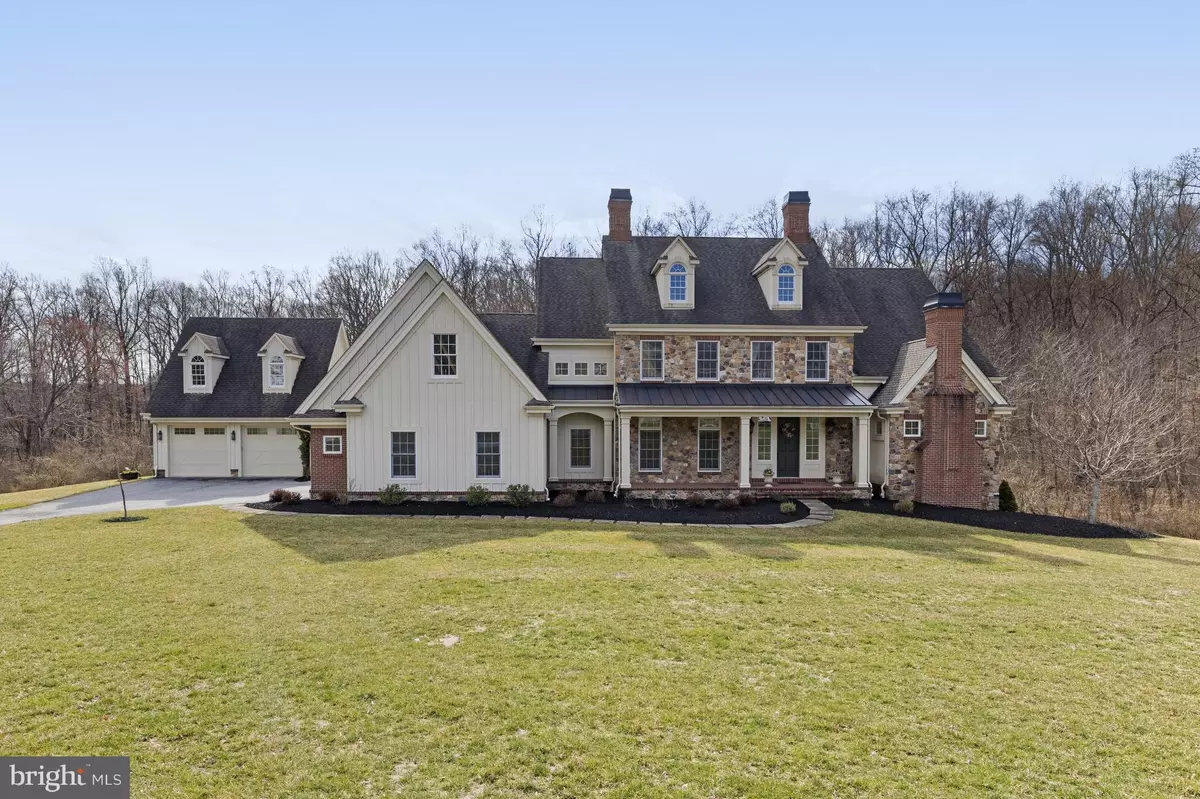$1,000,000
$1,100,000
9.1%For more information regarding the value of a property, please contact us for a free consultation.
4 Beds
6 Baths
5,798 SqFt
SOLD DATE : 02/12/2021
Key Details
Sold Price $1,000,000
Property Type Single Family Home
Sub Type Detached
Listing Status Sold
Purchase Type For Sale
Square Footage 5,798 sqft
Price per Sqft $172
Subdivision Burrows Ridge
MLS Listing ID PACT503328
Sold Date 02/12/21
Style Traditional
Bedrooms 4
Full Baths 5
Half Baths 1
HOA Fees $83/ann
HOA Y/N Y
Abv Grd Liv Area 4,357
Originating Board BRIGHT
Year Built 2009
Annual Tax Amount $24,690
Tax Year 2020
Lot Size 1.000 Acres
Acres 1.0
Property Description
Visit this home virtually: http://www.vht.com/434049385/IDXS - Tucked away on one of the premium 1 acre lots of Arrowwood Ln, sits this custom-built 4 BR, 5.1 bath home. With its cul-de-sac location overlooking conserved wooded land, enjoy the peace and serenity of this retreat-like oasis. The open layout was designed with care to welcome guests with a large foyer. Immediately notice the gleaming hardwood floors, extensive millwork and high ceilings. To the right of the foyer find a private study with gas fireplace and built-in cabinetry. To the left find a large formal dining room. From the foyer continue straight through to a comfortable living room with a wall of windows overlooking the wooded landscape. A see-through gas fireplace opens into the massive gourmet kitchen with barrel-vaulted ceiling and exposed beams. Custom cabinetry, top-of-the-line appliances and a large island with seating are enhanced by a eat-in breakfast/sun room. A custom stone wall surrounding the fireplace as well as reclaimed wood mantle create a comfortable and inviting space. A main floor master suite consists of bedroom with vaulted ceiling, private en suite with double vanity, large tiled California shower, soaking tub and his and hers walk-in closets. A powder room with hand crafted vanity, mudroom and updated laundry room with soapstone sink complete the main level. Upstairs find 3 well-sized bedrooms, 2 with private en suites and a guest bathroom. The walk-out lower level is bathed in natural light from the large windows and high ceilings. A large family room with wood-burning fireplace offers endless entertaining options. A current exercise/music room could serve as a bedroom with the convenience of a full bathroom. French doors lead to a patio and large unfinished spaces offer endless possibilities. The courtyard patio sits off the kitchen between the attached 2-car and detached 2-car garages. A large pergola adds charm and character as well as the thoughtfully designed flower beds. Enjoy a private and peaceful existence with the convenience and ease of access to Wilmington, Philadelphia and all major roads.
Location
State PA
County Chester
Area Kennett Twp (10362)
Zoning R2
Rooms
Other Rooms Living Room, Dining Room, Primary Bedroom, Bedroom 2, Bedroom 3, Bedroom 4, Kitchen, Family Room, Breakfast Room, Exercise Room, Office
Basement Daylight, Full, Fully Finished, Outside Entrance, Walkout Level
Main Level Bedrooms 1
Interior
Interior Features Breakfast Area, Built-Ins, Crown Moldings, Entry Level Bedroom, Exposed Beams, Floor Plan - Open, Kitchen - Eat-In, Kitchen - Island, Pantry, Primary Bath(s), Recessed Lighting, Soaking Tub, Upgraded Countertops, Walk-in Closet(s), Wood Floors
Hot Water Other
Heating Forced Air
Cooling Central A/C
Fireplaces Number 2
Fireplace Y
Heat Source Propane - Owned
Exterior
Exterior Feature Patio(s)
Parking Features Inside Access
Garage Spaces 4.0
Water Access N
Accessibility None
Porch Patio(s)
Attached Garage 2
Total Parking Spaces 4
Garage Y
Building
Story 2
Sewer On Site Septic
Water Public
Architectural Style Traditional
Level or Stories 2
Additional Building Above Grade, Below Grade
New Construction N
Schools
School District Kennett Consolidated
Others
HOA Fee Include Common Area Maintenance,Snow Removal
Senior Community No
Tax ID 62-05 -0117.0700
Ownership Fee Simple
SqFt Source Estimated
Special Listing Condition Standard
Read Less Info
Want to know what your home might be worth? Contact us for a FREE valuation!

Our team is ready to help you sell your home for the highest possible price ASAP

Bought with Victoria A Dickinson • Patterson-Schwartz - Greenville
"My job is to find and attract mastery-based agents to the office, protect the culture, and make sure everyone is happy! "
GET MORE INFORMATION






