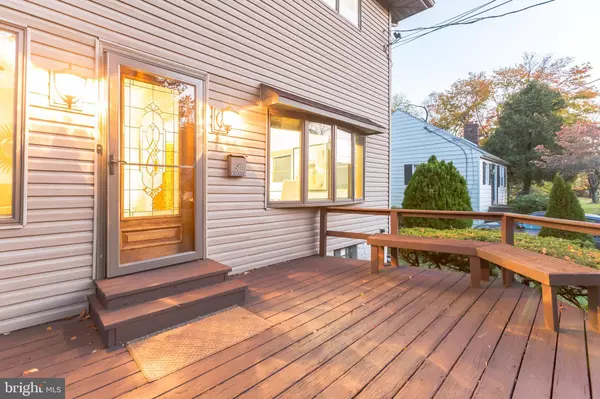$290,000
$449,900
35.5%For more information regarding the value of a property, please contact us for a free consultation.
4 Beds
3 Baths
2,452 SqFt
SOLD DATE : 01/04/2022
Key Details
Sold Price $290,000
Property Type Single Family Home
Sub Type Detached
Listing Status Sold
Purchase Type For Sale
Square Footage 2,452 sqft
Price per Sqft $118
Subdivision None Available
MLS Listing ID NJCD2010162
Sold Date 01/04/22
Style Colonial
Bedrooms 4
Full Baths 3
HOA Y/N N
Abv Grd Liv Area 2,452
Originating Board BRIGHT
Year Built 1962
Annual Tax Amount $10,948
Tax Year 2021
Lot Size 7,840 Sqft
Acres 0.18
Lot Dimensions 58.00 x 115.00
Property Description
Sorry, OPEN HOUSE Canceled due to seller accepting an acceptable offer.
This beautiful home is located on a quiet street in an awesome location! It is within walking distance to the local elementary, Middle and High School in addition to the library, shopping and the PATCO station. The owners have meticulously cared for this property down to every nut and bolt and it shows! This home has four bedrooms, three baths and lots of standout features! The kitchen has a gourmet stove/oven and an extra large pantry. The downstairs guest room suite has a private handicapped accessible bath and custom closets. Off of the family room there is a TREX deck that overlooks the lovely fenced-in yard that includes a firepit and a custom shed for bonus storage. Upstairs you will find three large bedrooms. The master features a large walk-in custom closet with lots of storage space. The washer and dryer is also conveniently located on the second floor. Last but not least, there is a large basement that can be easily finished to fit your needs! This home is such a beauty and in such a great location, it will surely not last long!
Location
State NJ
County Camden
Area Haddon Twp (20416)
Zoning R-100
Rooms
Other Rooms Living Room, Dining Room, Bedroom 2, Bedroom 3, Bedroom 4, Kitchen, Family Room, Bedroom 1, Bathroom 1, Bathroom 2, Bathroom 3
Basement Full, Side Entrance
Main Level Bedrooms 1
Interior
Interior Features Walk-in Closet(s), Tub Shower, Stall Shower, Solar Tube(s), Pantry, Formal/Separate Dining Room, Family Room Off Kitchen, Carpet
Hot Water Natural Gas
Heating Forced Air
Cooling Central A/C
Flooring Hardwood, Fully Carpeted, Ceramic Tile
Fireplaces Number 1
Fireplaces Type Wood
Equipment Disposal, Dryer, Range Hood, Refrigerator, Oven - Double
Fireplace Y
Window Features Vinyl Clad,Wood Frame,Double Pane,Bay/Bow
Appliance Disposal, Dryer, Range Hood, Refrigerator, Oven - Double
Heat Source Natural Gas
Laundry Upper Floor
Exterior
Exterior Feature Deck(s)
Utilities Available Cable TV, Electric Available
Water Access N
Roof Type Architectural Shingle
Accessibility Roll-in Shower, Mobility Improvements
Porch Deck(s)
Garage N
Building
Story 2
Foundation Block
Sewer Public Septic, Public Sewer
Water Public
Architectural Style Colonial
Level or Stories 2
Additional Building Above Grade, Below Grade
New Construction N
Schools
Elementary Schools Van Sciver
Middle Schools William Rohrer
High Schools Haddon Township H.S.
School District Haddon Township Public Schools
Others
Senior Community No
Tax ID 16-00013 03-00026
Ownership Fee Simple
SqFt Source Estimated
Acceptable Financing Cash, Conventional, VA
Listing Terms Cash, Conventional, VA
Financing Cash,Conventional,VA
Special Listing Condition Standard
Read Less Info
Want to know what your home might be worth? Contact us for a FREE valuation!

Our team is ready to help you sell your home for the highest possible price ASAP

Bought with Nicole A. Villante • Coldwell Banker Realty
"My job is to find and attract mastery-based agents to the office, protect the culture, and make sure everyone is happy! "
GET MORE INFORMATION






