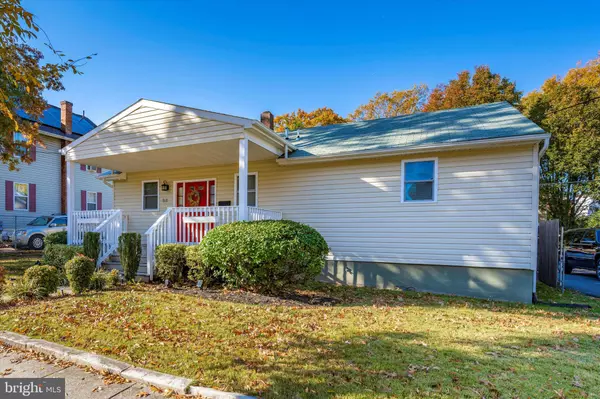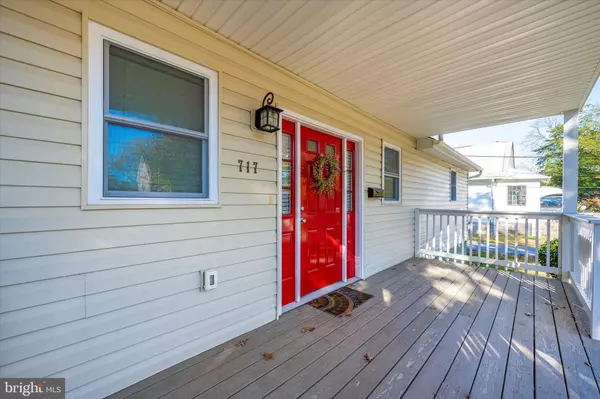$508,000
$504,000
0.8%For more information regarding the value of a property, please contact us for a free consultation.
4 Beds
2 Baths
1,380 SqFt
SOLD DATE : 12/22/2021
Key Details
Sold Price $508,000
Property Type Single Family Home
Sub Type Detached
Listing Status Sold
Purchase Type For Sale
Square Footage 1,380 sqft
Price per Sqft $368
Subdivision Hill Crest
MLS Listing ID DCDC2021240
Sold Date 12/22/21
Style Ranch/Rambler
Bedrooms 4
Full Baths 2
HOA Y/N N
Abv Grd Liv Area 1,380
Originating Board BRIGHT
Year Built 1925
Annual Tax Amount $3,996
Tax Year 2021
Lot Size 5,625 Sqft
Acres 0.13
Property Description
Now is your chance to be the proud new owner of this adorable remodeled Rambler in Hill Crest. The interest rates are still low and if you time it right, you can get in before Christmas. The living is **easy**in a house with **no** stairs to bother with. This home effortlessly flows with a very open layout. Features to take note of are: gleaming solid wood flooring, a gourmet kitchen w/ granite countertops and stainless steel appliances, 4 generously sized bedrooms and nicely updated bathrooms, a large attic storage area, a super rare WIDE (and recently paved) driveway large enough for your Boat OR RV parking, a rear yard with plenty of room to host a bbq AND the pool conveys !! The street has also plenty of open parking and the location is close to it all : near Fort Dupont Park & major commuting routes *295, 395, and 695. Make your showing appt. to tour this sweet place to call Home !
Location
State DC
County Washington
Zoning RESIDENTIAL
Rooms
Other Rooms Living Room, Dining Room, Primary Bedroom, Bedroom 2, Bedroom 3, Bedroom 4, Kitchen
Main Level Bedrooms 4
Interior
Interior Features Kitchen - Gourmet, Primary Bath(s), Carpet, Entry Level Bedroom, Floor Plan - Open, Family Room Off Kitchen, Recessed Lighting
Hot Water Natural Gas
Heating Hot Water
Cooling Central A/C
Flooring Hardwood, Carpet, Ceramic Tile
Fireplaces Number 1
Equipment Built-In Microwave, Dishwasher, Disposal, Dryer - Front Loading, Oven/Range - Gas, Refrigerator, Stainless Steel Appliances, Washer - Front Loading
Fireplace N
Appliance Built-In Microwave, Dishwasher, Disposal, Dryer - Front Loading, Oven/Range - Gas, Refrigerator, Stainless Steel Appliances, Washer - Front Loading
Heat Source Natural Gas
Laundry Has Laundry, Main Floor
Exterior
Water Access N
Roof Type Shingle
Accessibility None
Garage N
Building
Story 1
Foundation Other
Sewer Public Sewer
Water Public
Architectural Style Ranch/Rambler
Level or Stories 1
Additional Building Above Grade, Below Grade
New Construction N
Schools
School District District Of Columbia Public Schools
Others
Senior Community No
Tax ID 5483//0805
Ownership Fee Simple
SqFt Source Assessor
Acceptable Financing Conventional, FHA, Cash, VA
Listing Terms Conventional, FHA, Cash, VA
Financing Conventional,FHA,Cash,VA
Special Listing Condition Standard
Read Less Info
Want to know what your home might be worth? Contact us for a FREE valuation!

Our team is ready to help you sell your home for the highest possible price ASAP

Bought with Keith Beasley • Coldwell Banker Realty
"My job is to find and attract mastery-based agents to the office, protect the culture, and make sure everyone is happy! "
GET MORE INFORMATION






