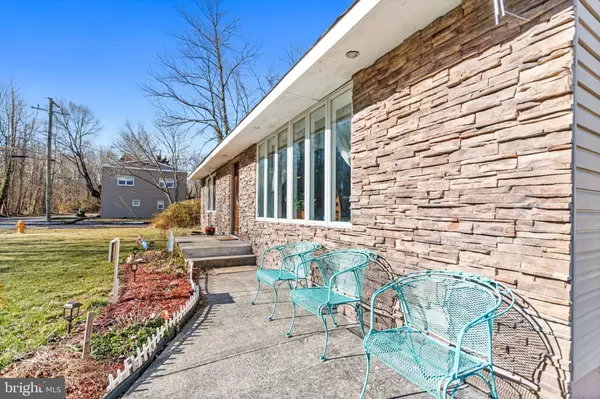$315,000
$300,000
5.0%For more information regarding the value of a property, please contact us for a free consultation.
3 Beds
3 Baths
1,983 SqFt
SOLD DATE : 05/03/2022
Key Details
Sold Price $315,000
Property Type Single Family Home
Sub Type Detached
Listing Status Sold
Purchase Type For Sale
Square Footage 1,983 sqft
Price per Sqft $158
Subdivision None Available
MLS Listing ID NJCD2019174
Sold Date 05/03/22
Style Ranch/Rambler
Bedrooms 3
Full Baths 2
Half Baths 1
HOA Y/N N
Abv Grd Liv Area 1,983
Originating Board BRIGHT
Year Built 1970
Annual Tax Amount $6,517
Tax Year 2020
Lot Size 0.344 Acres
Acres 0.34
Lot Dimensions 100.00 x 150.00
Property Description
CLIENTS HAVE SELECTED AN OFFER. Enter into this 3-bedroom, 2.5 bath, 2 car garage (with extra storage) and youll be amazed at the open space this home has to offer. It looks like a rancher on the outside but the owner has opened up the back of the house to provide for a newly created addition that offers a beautiful open concept-home throughout.
Once you enter the foyer, youll be greeted by the column at the front entryway. To the left, youll find a
living room that natural gas to allow you to create a gas fireplace on the main wall. There is also large closet that almost reaches wall to wall. One the right, youll find an expansive dining room that allows enough seating for a large gathering. The newly remodeled kitchen has stainless steel appliances, expansive cabinets for all your needs and travertine tiles are absolutely stunning, youll call this home as soon as you step into the kitchen. The open concept continues as you make your way down the hall with its cherrywood flooring that makes this home look regal. Youll find a half bath for your guests to use at the beginning of the hall, to allow you to keep your privacy. There is also a laundry area tucked away in a closet for neatness, two nice sized bedrooms and another closet for storage. At the end of the hall, youll find a skylight that offers great lighting and this is where youll find the master suite. The room offers his and hers closets and ample lighting for the outdoors to shine in. The owner has taken the spa concept to a new level in the master bath with the jacuzzi tub that has a waterfall faucet and a separate tiled shower. The flooring throughout the home has Teak wood and cherrywood travertine tiles shows the pride the owners has taken in the upgrades theyve chosen for their home. Youll fall in love at first sight!
Location
State NJ
County Camden
Area Lindenwold Boro (20422)
Zoning RESIDENTIAL
Rooms
Other Rooms Living Room, Dining Room, Primary Bedroom, Bedroom 2, Kitchen, Bedroom 1, Primary Bathroom
Main Level Bedrooms 3
Interior
Hot Water Electric
Heating Forced Air
Cooling Central A/C
Heat Source Natural Gas
Exterior
Parking Features Garage - Rear Entry
Garage Spaces 5.0
Water Access N
Accessibility None
Total Parking Spaces 5
Garage Y
Building
Story 1
Foundation Slab
Sewer Public Sewer
Water Public
Architectural Style Ranch/Rambler
Level or Stories 1
Additional Building Above Grade, Below Grade
New Construction N
Schools
Elementary Schools Lindenwold No 4
Middle Schools Lindenwold M.S.
High Schools Lindenwold
School District Lindenwold Borough Public Schools
Others
Senior Community No
Tax ID 22-00031-00001
Ownership Fee Simple
SqFt Source Assessor
Acceptable Financing Conventional, FHA, VA
Listing Terms Conventional, FHA, VA
Financing Conventional,FHA,VA
Special Listing Condition Standard
Read Less Info
Want to know what your home might be worth? Contact us for a FREE valuation!

Our team is ready to help you sell your home for the highest possible price ASAP

Bought with Gerard McManus • Keller Williams Realty - Washington Township
"My job is to find and attract mastery-based agents to the office, protect the culture, and make sure everyone is happy! "
GET MORE INFORMATION






