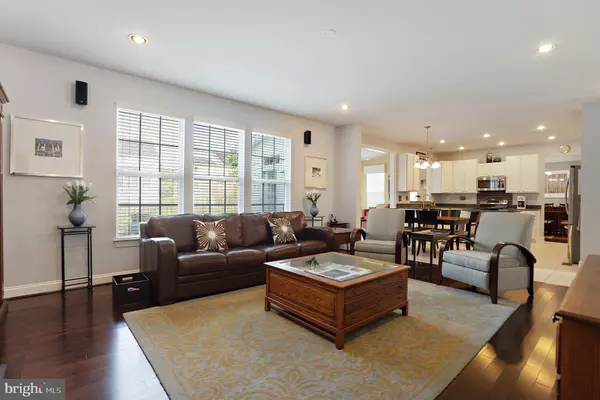$714,000
$669,000
6.7%For more information regarding the value of a property, please contact us for a free consultation.
4 Beds
3 Baths
2,870 SqFt
SOLD DATE : 10/16/2020
Key Details
Sold Price $714,000
Property Type Single Family Home
Sub Type Detached
Listing Status Sold
Purchase Type For Sale
Square Footage 2,870 sqft
Price per Sqft $248
Subdivision Barnsley Manor Estates
MLS Listing ID MDMC724306
Sold Date 10/16/20
Style Colonial
Bedrooms 4
Full Baths 2
Half Baths 1
HOA Fees $69/mo
HOA Y/N Y
Abv Grd Liv Area 2,870
Originating Board BRIGHT
Year Built 1999
Annual Tax Amount $6,961
Tax Year 2019
Lot Size 0.258 Acres
Acres 0.26
Property Description
Envision yourself in this beautiful, inviting home in Olney, in the sought-after community of Norbeck Grove! At 18312 Dundonnell Way, you will enjoy the peace of mind of living on a quiet, safe, interior street, while feeling part of a friendly neighborhood community. The home offers four bedrooms and three baths (two full, one half) across its 2,870 total finished sq ft and is situated on a large, level yard of about a quarter acre. The layout of the home is thoughtful and intuitive, with spacious open rooms throughout the main floor. Most of the main level has beautiful hardwood floors, including the two-story foyer that leads into the family room, sunroom, and kitchen space. These exceptional, comfortable everyday areas of the home get bountiful natural light and also include recessed lights. The kitchen is fantastic, with quartz countertops, stainless steel appliances, and a sizable central island. From the kitchen, you can move to the classic and well-appointed dining room, with decorative chair railings and crown molding. The stylish living room opens up immediately from the foyer and offers extensive natural light through its four windows. There is also a convenient half bath on this main level. Moving upstairs, you get four substantial bedrooms, including the home's main suite, which has more great natural light across its 20' x 13' expanse and offers a large walk-in closet and spacious en suite bath. The three other bedrooms on this level continue the trend of great light and spacious feel, and each has a roomy closet. The ample laundry room is conveniently located on this second floor. A vast unfinished basement, with the benefit of an areaway to the back yard, offers the flexibility of keeping all or part for storage or use as a workspace or upgrading the area (which includes a bathroom rough-in) for additional living space that matches your precise needs. Outside, a beautiful, low-maintenance Trex deck in the rear of the home runs the total width of the structure, and provides a perfect spot for a quiet evening or to gather with friends. Beyond the home, take advantage of the community amenities: Enjoy idyllic summer time days at the neighborhood?s splendid pool, or take advantage of the basketball court, tennis courts, or playgrounds. Olney itself is a lovely small town with some amazing big-town benefits: There are six craft breweries within a 5-mile radius, as well as a slew of restaurants running from higher-end to chain favorites. There are no less than three grocery store options within Olney (Giant, Safeway, and Harris Teeter), along with other convenient shops and amenities in the immediate vicinity. ** Furnishings negotiable[TN1] ** Book an appointment today! Offers are due by Sunday at 5pm.
Location
State MD
County Montgomery
Zoning RE1
Rooms
Other Rooms Living Room, Dining Room, Primary Bedroom, Bedroom 2, Bedroom 3, Bedroom 4, Kitchen, Family Room, Basement, Foyer, Sun/Florida Room, Laundry, Primary Bathroom, Full Bath, Half Bath
Basement Unfinished
Interior
Interior Features Ceiling Fan(s), Chair Railings, Crown Moldings, Recessed Lighting, Upgraded Countertops, Walk-in Closet(s), Window Treatments
Hot Water Natural Gas
Heating Forced Air
Cooling Central A/C
Fireplaces Number 1
Fireplaces Type Gas/Propane, Mantel(s)
Fireplace Y
Heat Source Natural Gas
Laundry Upper Floor
Exterior
Exterior Feature Deck(s)
Parking Features Garage - Front Entry
Garage Spaces 4.0
Amenities Available Club House, Bike Trail, Tennis Courts
Water Access N
Accessibility None
Porch Deck(s)
Attached Garage 2
Total Parking Spaces 4
Garage Y
Building
Lot Description Front Yard, Landscaping, Rear Yard
Story 2
Sewer Public Sewer
Water Public
Architectural Style Colonial
Level or Stories 2
Additional Building Above Grade, Below Grade
New Construction N
Schools
School District Montgomery County Public Schools
Others
HOA Fee Include Pool(s),Trash
Senior Community No
Tax ID 160803097931
Ownership Fee Simple
SqFt Source Assessor
Security Features Carbon Monoxide Detector(s),Motion Detectors,Security System,Smoke Detector
Special Listing Condition Standard
Read Less Info
Want to know what your home might be worth? Contact us for a FREE valuation!

Our team is ready to help you sell your home for the highest possible price ASAP

Bought with Barak Sky • Long & Foster Real Estate, Inc.
"My job is to find and attract mastery-based agents to the office, protect the culture, and make sure everyone is happy! "
GET MORE INFORMATION






