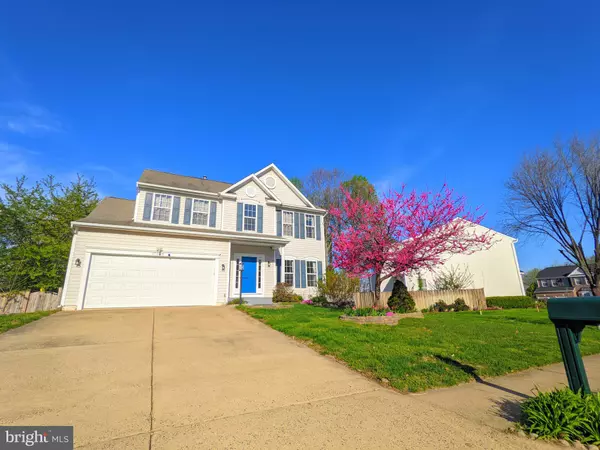$598,000
$549,000
8.9%For more information regarding the value of a property, please contact us for a free consultation.
5 Beds
4 Baths
3,202 SqFt
SOLD DATE : 05/20/2022
Key Details
Sold Price $598,000
Property Type Single Family Home
Sub Type Detached
Listing Status Sold
Purchase Type For Sale
Square Footage 3,202 sqft
Price per Sqft $186
Subdivision Wayside Village
MLS Listing ID VAPW2025430
Sold Date 05/20/22
Style Colonial
Bedrooms 5
Full Baths 3
Half Baths 1
HOA Fees $90/mo
HOA Y/N Y
Abv Grd Liv Area 2,232
Originating Board BRIGHT
Year Built 1999
Annual Tax Amount $5,949
Tax Year 2022
Lot Size 10,346 Sqft
Acres 0.24
Property Description
Welcome home to 17538 Wayside drive in Dumfries. Conveniently located off I-95 and close to great shopping such as Wegmans and soon a stop opening on the VRE. Within Wayside Village you'll have great conveniences such as walking to the elementary school and community amenities such as a pool with a kiddie slide and tennis courts. If you prefer to stay at home, then no problem. This gorgeous colonial has so much to offer. You can hang out on the upper deck or have a fire pit on the lower deck. Either way you'll be looking at trees and enjoying the sounds of nature. As you enter through the front door you'll be wowed by high ceilings. Lots of space to relax or have gatherings. The kitchen was upgraded with all new appliances in 2017. It's big enough for a kitchen table and stools at the island. The large windows offer breathtaking views of the private backyard. Off the kitchen is a new Trex like deck from 2017. Other notable upgrades include NEW garage doors in 2020, NEW Washer & Dryer 2016, NEW fence 2016, HVAC is only 7 years old and NEW patio under deck 2021, In addition to the huge main and upper level the finished basement adds another 970 sq ft which includes a potential office, a potential 5th bedroom with closet and full bathroom. The walk-out basement leads onto the new patio. We thank you for considering 17538 Wayside Drive and we know you'll love it.
Location
State VA
County Prince William
Zoning R4
Rooms
Basement Daylight, Full, Connecting Stairway, Fully Finished, Heated, Interior Access, Outside Entrance, Sump Pump, Space For Rooms, Walkout Level
Interior
Hot Water Natural Gas
Cooling Central A/C
Fireplaces Number 1
Heat Source Natural Gas
Exterior
Parking Features Garage - Front Entry, Garage Door Opener, Inside Access
Garage Spaces 2.0
Water Access N
Accessibility None
Attached Garage 2
Total Parking Spaces 2
Garage Y
Building
Story 3
Foundation Concrete Perimeter
Sewer Public Sewer
Water Public
Architectural Style Colonial
Level or Stories 3
Additional Building Above Grade, Below Grade
New Construction N
Schools
School District Prince William County Public Schools
Others
Senior Community No
Tax ID 8289-42-8959
Ownership Fee Simple
SqFt Source Assessor
Special Listing Condition Standard
Read Less Info
Want to know what your home might be worth? Contact us for a FREE valuation!

Our team is ready to help you sell your home for the highest possible price ASAP

Bought with Candyce Astroth • Samson Properties
"My job is to find and attract mastery-based agents to the office, protect the culture, and make sure everyone is happy! "
GET MORE INFORMATION






