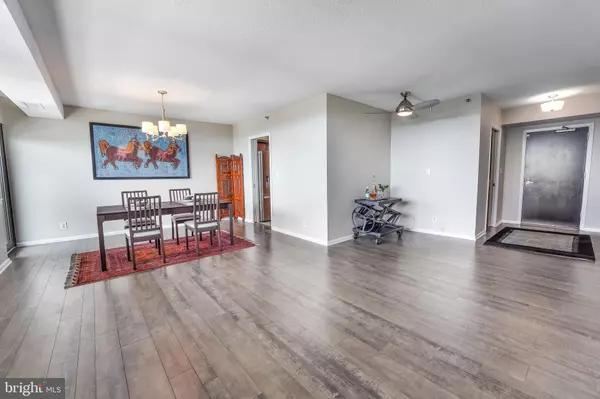$350,000
$350,000
For more information regarding the value of a property, please contact us for a free consultation.
2 Beds
2 Baths
1,340 SqFt
SOLD DATE : 09/09/2021
Key Details
Sold Price $350,000
Property Type Condo
Sub Type Condo/Co-op
Listing Status Sold
Purchase Type For Sale
Square Footage 1,340 sqft
Price per Sqft $261
Subdivision Skyline Square Condo
MLS Listing ID VAFX2016818
Sold Date 09/09/21
Style Contemporary
Bedrooms 2
Full Baths 2
Condo Fees $558/mo
HOA Y/N N
Abv Grd Liv Area 1,340
Originating Board BRIGHT
Year Built 1982
Annual Tax Amount $3,616
Tax Year 2021
Property Description
One of the largest floor plans available with 1,340 square feet this light, bright and sunny luxury condominium offers the convenience & peace of mind with a 24-hour concierge service and is in a prime location with direct access to I-395 & is just 4 miles away from Pentagon and Amazon's National Landing HQ2. Enjoy the brand-new, just renovated kitchen with modern white cabinetry, high end white quartz counters, tile backsplash, Kohler sink faucet, and stainless-steel appliances including a wifi enabled LG french door refrigerator. Featuring two large bedrooms and two full updated bathrooms this condo is freshly painted with beautiful hardwood flooring, features walk-in custom closet systems, automatic cordless window shades with remote, new fixtures and outlets, and an oversized balcony space with stunning unobstructed city views from the 23rd floor making this condo the perfect place to work, play and reside! Walking distance to Target, Giant Food, restaurants, shopping, and more. Enjoy luxury and location with this low maintenance, a single level sanctuary, an effortless lifestyle! Amenities: in unit washer/dryer, 1 covered parking space, ample guest parking, secure storage room, pool, exercise rooms, saunas, steam rooms, billiards, party room, 24-hour security and front desk service. Free Metro shuttle service with two routes, one to Pentagon City and Crystal City Metro and the other to Ballston Metro from the Skyline Center. Schedule your private tour today!
Location
State VA
County Fairfax
Zoning 402
Rooms
Main Level Bedrooms 2
Interior
Hot Water Electric
Heating Forced Air
Cooling Central A/C
Equipment Built-In Microwave, Dishwasher, Disposal, Dryer, Oven/Range - Electric, Refrigerator, Stainless Steel Appliances, Washer, Water Heater
Appliance Built-In Microwave, Dishwasher, Disposal, Dryer, Oven/Range - Electric, Refrigerator, Stainless Steel Appliances, Washer, Water Heater
Heat Source Electric
Exterior
Parking Features Covered Parking
Garage Spaces 1.0
Amenities Available Billiard Room, Common Grounds, Community Center, Concierge, Elevator, Exercise Room, Extra Storage, Fitness Center, Game Room, Party Room, Pool - Outdoor, Reserved/Assigned Parking, Sauna, Security, Swimming Pool, Transportation Service
Water Access N
Accessibility Elevator
Total Parking Spaces 1
Garage N
Building
Story 1
Unit Features Hi-Rise 9+ Floors
Sewer Public Sewer
Water Public
Architectural Style Contemporary
Level or Stories 1
Additional Building Above Grade, Below Grade
New Construction N
Schools
School District Fairfax County Public Schools
Others
Pets Allowed Y
HOA Fee Include All Ground Fee,Common Area Maintenance,Ext Bldg Maint,Management,Parking Fee,Pool(s),Recreation Facility,Road Maintenance,Sauna,Security Gate,Sewer,Snow Removal,Trash,Water
Senior Community No
Tax ID 0623 12S 2309
Ownership Condominium
Special Listing Condition Standard
Pets Allowed Number Limit
Read Less Info
Want to know what your home might be worth? Contact us for a FREE valuation!

Our team is ready to help you sell your home for the highest possible price ASAP

Bought with MEAZA BELAYNEH • Fairfax Realty Select
"My job is to find and attract mastery-based agents to the office, protect the culture, and make sure everyone is happy! "
GET MORE INFORMATION






