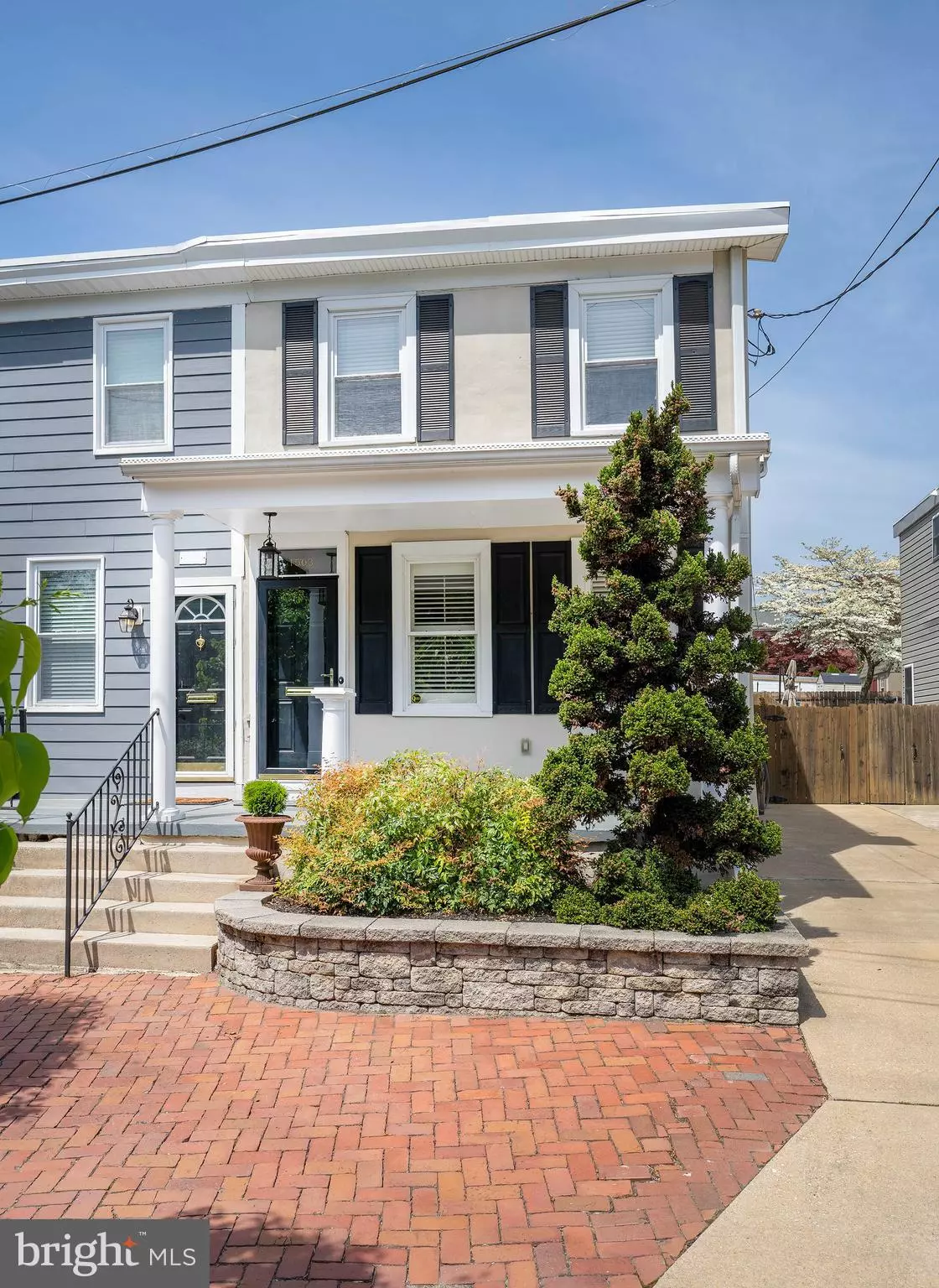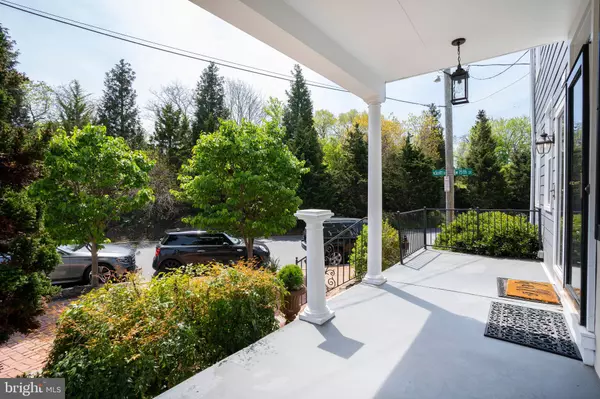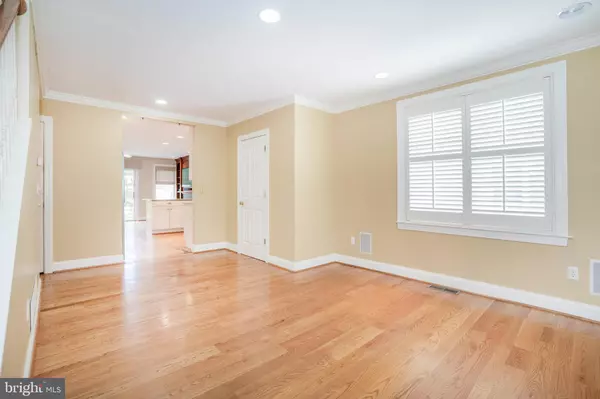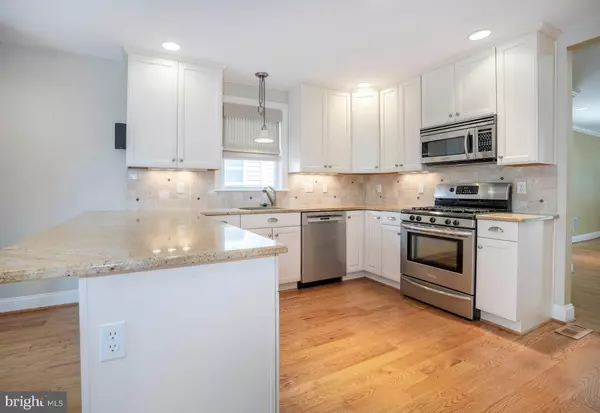$460,000
$415,000
10.8%For more information regarding the value of a property, please contact us for a free consultation.
3 Beds
3 Baths
1,650 SqFt
SOLD DATE : 06/15/2021
Key Details
Sold Price $460,000
Property Type Single Family Home
Sub Type Twin/Semi-Detached
Listing Status Sold
Purchase Type For Sale
Square Footage 1,650 sqft
Price per Sqft $278
Subdivision Trolley Square
MLS Listing ID DENC525388
Sold Date 06/15/21
Style Traditional
Bedrooms 3
Full Baths 2
Half Baths 1
HOA Y/N N
Abv Grd Liv Area 1,650
Originating Board BRIGHT
Year Built 1915
Annual Tax Amount $2,525
Tax Year 2020
Lot Size 2,614 Sqft
Acres 0.06
Lot Dimensions 27.40 x 100.00
Property Description
1503 Scott Street in Trolley Square is truly city living at its best. Located in the heart of Trolley, this 3 bed, 2.5 bath house with private driveway offers a bright open floorplan and modern updates throughout. The welcoming front porch sets the tone for what is inside. Enter the large living room with recessed lighting, crown molding, coat closet and tons of natural light. The generous size of the living room lends itself to many options for furniture placement. The main floor also features a large eat-in kitchen that opens to a great room with gas fireplace. The kitchens modern appeal is enhanced by white cabinets, stainless steel appliances, recessed lighting and granite counter tops. The great room has custom built-ins, recessed lighting, ceiling fan and patio doors leading to the private fenced in back yard. The yard is perfect for entertaining or relaxing as you enjoy time on the deck, and in the gardens with pergola. Other main floor features include random width hardwoods, laundry and an updated powder room. Upstairs, you will find 3 generously sized bedrooms. The primary is a spacious suite with 3 large closets, and en-suite with double sinks and large shower with frameless glass door. The full hall bathroom has modern fixtures that included a tub/shower with tile surround. This home was renovated from top to bottom in 2006 with a two-story addition on the rear, and with all new wiring, plumbing, HVAC and windows. Walk to restaurants, shopping and parks. Easy access to Rt. 52 and I-95 for a quick commute to Downtown Wilmington, Washington, Baltimore, New York and Philadelphia.
Location
State DE
County New Castle
Area Wilmington (30906)
Zoning 26R-3
Rooms
Other Rooms Living Room, Dining Room, Bedroom 2, Bedroom 3, Kitchen, Family Room, Bedroom 1
Basement Partial
Interior
Hot Water Electric
Heating Forced Air, Central
Cooling Central A/C
Flooring Hardwood
Fireplaces Number 1
Fireplaces Type Fireplace - Glass Doors, Gas/Propane
Furnishings No
Fireplace Y
Heat Source Natural Gas
Exterior
Exterior Feature Patio(s), Porch(es)
Utilities Available Cable TV, Natural Gas Available
Water Access N
Roof Type Flat
Accessibility None
Porch Patio(s), Porch(es)
Garage N
Building
Story 2
Sewer Public Sewer
Water Public
Architectural Style Traditional
Level or Stories 2
Additional Building Above Grade, Below Grade
Structure Type Dry Wall
New Construction N
Schools
School District Red Clay Consolidated
Others
Senior Community No
Tax ID 26-013.30-297
Ownership Fee Simple
SqFt Source Assessor
Acceptable Financing Conventional, FHA, Cash
Listing Terms Conventional, FHA, Cash
Financing Conventional,FHA,Cash
Special Listing Condition Standard
Read Less Info
Want to know what your home might be worth? Contact us for a FREE valuation!

Our team is ready to help you sell your home for the highest possible price ASAP

Bought with Ashle Wilson Bailey • Long & Foster Real Estate, Inc.
"My job is to find and attract mastery-based agents to the office, protect the culture, and make sure everyone is happy! "
GET MORE INFORMATION






