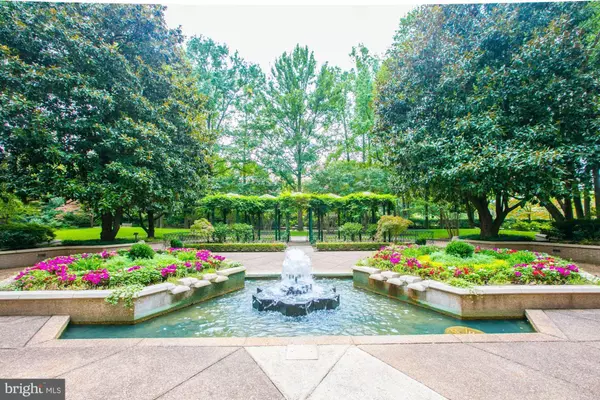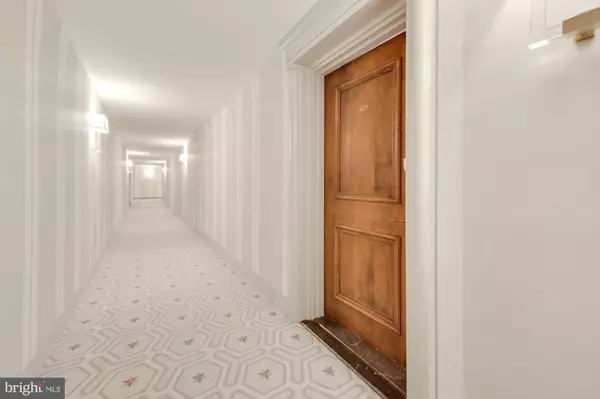$999,000
$999,000
For more information regarding the value of a property, please contact us for a free consultation.
2 Beds
3 Baths
1,554 SqFt
SOLD DATE : 02/15/2022
Key Details
Sold Price $999,000
Property Type Condo
Sub Type Condo/Co-op
Listing Status Sold
Purchase Type For Sale
Square Footage 1,554 sqft
Price per Sqft $642
Subdivision Observatory Circle
MLS Listing ID DCDC2019480
Sold Date 02/15/22
Style Transitional
Bedrooms 2
Full Baths 2
Half Baths 1
Condo Fees $2,152/mo
HOA Y/N N
Abv Grd Liv Area 1,554
Originating Board BRIGHT
Year Built 1966
Annual Tax Amount $9,496
Tax Year 2021
Property Description
EXQUISITE CHIC! "Architectural Digest" styled crown moldings and doors throughout this light-filled home. Upgrades abound with marble baths (2 walk-in showers), custom built-ins, and newer hardwood floors. Newer windows and convectors too! Renovated table space kitchen will be a joy to cook in and to entertain in and from.
A designer chandelier brightens and heightens the dining area seating is 10 -16 comfortably.
Apartment 508 is meticulously maintained. A neutral palette awaits your personal touch.
Every room faces Archbald Glover Park with peaceful pristine views to be especially enjoyed from the beautiful balcony with your favorite drink.
The primary suite boasts 17 X 15 square feet with great closet space. Wake up to beautiful scenic views.
The second en suite now multifunctions as an office, library, and guest room. Your choice utilization is next.
The Colonnade is an all-service building with luxury amenities to include, 24-hour desk personnel, doormen available to assist with valet guest parking as well as packages/groceries.
Stay in the swim with a heated outdoor Olympic-sized pool open April-October, saunas, outdoor picnic area with grills and fire pits. Party room and outdoor upper deck available for event gatherings.
The gym includes weights, treadmills, bikes, and ellipticals+++. A great place to work out at any time!
Location is prime, only .5 miles to houses of worship, American U. 3 blocks to elementary school. Georgetown U. and George Washington U. Foxhall campuses are within a mile. Howard U. is 4.6 mi and U of DC is 2.5 mi Convenient to Reagan National & Dulles. Major hospitals 1-3 mi. Numerous walking and hiking trails provide year-round exercise and adventure opportunities. Shops, restaurants, pharmacies, & grocery stores are plentiful and nearby.
2 Pets OK, 25 lb or less, dogs & cats.
The Colonnade is a great community of 275+- apartments from 700 square feet to 4000. Please visit, I think you will like what you see.
Showings by appointment, afternoons preferred w/24 hour notice and adherence to COVID 19 Guidelines.
Location
State DC
County Washington
Zoning RESIDENTIAL
Rooms
Main Level Bedrooms 2
Interior
Interior Features Breakfast Area, Built-Ins, Dining Area, Elevator, Kitchen - Gourmet, Kitchen - Table Space, Window Treatments
Hot Water Natural Gas
Heating Zoned
Cooling Zoned
Flooring Hardwood
Equipment Dishwasher, Disposal, Dryer - Electric, Microwave, Oven - Self Cleaning, Oven/Range - Gas, Refrigerator, Washer
Furnishings No
Fireplace N
Window Features Energy Efficient
Appliance Dishwasher, Disposal, Dryer - Electric, Microwave, Oven - Self Cleaning, Oven/Range - Gas, Refrigerator, Washer
Heat Source Electric
Laundry Dryer In Unit, Washer In Unit, Has Laundry
Exterior
Exterior Feature Deck(s), Balconies- Multiple
Parking Features Underground, Garage - Front Entry, Garage Door Opener
Garage Spaces 1.0
Parking On Site 1
Fence Decorative, Other
Utilities Available Electric Available, Natural Gas Available, Sewer Available, Water Available, Cable TV Available
Amenities Available Common Grounds, Elevator, Exercise Room, Extra Storage, Fitness Center, Pool - Outdoor, Sauna
Water Access N
View Park/Greenbelt, Trees/Woods, Scenic Vista, Garden/Lawn
Roof Type Unknown
Street Surface Access - On Grade
Accessibility Elevator, Other
Porch Deck(s), Balconies- Multiple
Road Frontage Public
Total Parking Spaces 1
Garage N
Building
Story 1
Unit Features Hi-Rise 9+ Floors
Sewer Public Sewer
Water Public
Architectural Style Transitional
Level or Stories 1
Additional Building Above Grade, Below Grade
Structure Type 9'+ Ceilings,Plaster Walls
New Construction N
Schools
Elementary Schools Stoddert
Middle Schools Hardy
High Schools Jackson-Reed
School District District Of Columbia Public Schools
Others
Pets Allowed Y
HOA Fee Include Air Conditioning,Common Area Maintenance,Custodial Services Maintenance,Electricity,Ext Bldg Maint,Gas,Heat,Lawn Maintenance,Management,Pool(s),Sewer,Snow Removal,Trash,Water
Senior Community No
Tax ID 1805//2282
Ownership Condominium
Security Features Desk in Lobby,24 hour security,Fire Detection System
Acceptable Financing Cash, Bank Portfolio
Horse Property N
Listing Terms Cash, Bank Portfolio
Financing Cash,Bank Portfolio
Special Listing Condition Standard
Pets Allowed Dogs OK, Cats OK, Number Limit, Size/Weight Restriction
Read Less Info
Want to know what your home might be worth? Contact us for a FREE valuation!

Our team is ready to help you sell your home for the highest possible price ASAP

Bought with Katherine Scire • Redfin Corp
"My job is to find and attract mastery-based agents to the office, protect the culture, and make sure everyone is happy! "
GET MORE INFORMATION






