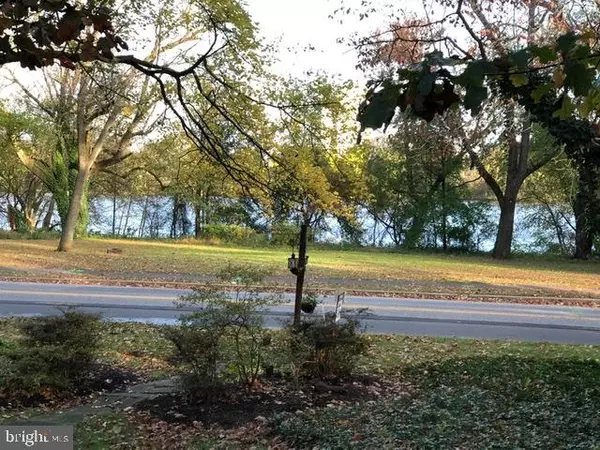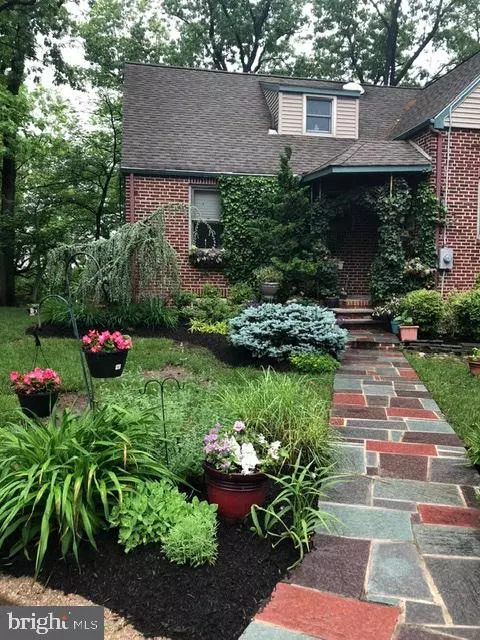$490,000
$509,900
3.9%For more information regarding the value of a property, please contact us for a free consultation.
5 Beds
3 Baths
2,855 SqFt
SOLD DATE : 02/12/2021
Key Details
Sold Price $490,000
Property Type Single Family Home
Sub Type Detached
Listing Status Sold
Purchase Type For Sale
Square Footage 2,855 sqft
Price per Sqft $171
Subdivision Emerald Hills
MLS Listing ID NJCD401894
Sold Date 02/12/21
Style Other
Bedrooms 5
Full Baths 2
Half Baths 1
HOA Y/N N
Abv Grd Liv Area 1,800
Originating Board BRIGHT
Year Built 1948
Annual Tax Amount $12,601
Tax Year 2020
Lot Size 0.757 Acres
Acres 0.76
Lot Dimensions 157.00 x 210.00
Property Description
Situated in a superb neighborhood that is close to the Downtown, the Patco Train Station, and Award winning schools , this solid brick home, situated on over a 1/2 acre lot, and overlooking Cooper River Lake, features 5 bedrooms , 2 1/2 baths, a large living room w. stone gas fireplace and scenic views from the 10' wide Anderson windows, the dining room is spectacular w/ vaulted tongue and groove ceilings, sky lights & heated slate floor. The huge screened-in porch with three sides of windows & terrazzo flooring offers cool summer breezes . The eat-in kitchen w breakfast area offers plenty of cabinet space! 2 br's on this 1st level and a new tiled bath w over sized spa-like, step up shower w/ porcelain tiles and double sinks complete the 1st floor. The 2nd floors features two ample sized additional bedrooms and an office or 5th br. Also on this fl is a recently updated tiled full bath. LIVE WHERE YOU WORK!!- Finished walk-out lower level features three finished rooms that are currently being used as offices for the owners (water-proofed with two sump pumps and drainage system). There is a half bath on this level and it has its owner heating & cooling systems.(2019) If you needed to see a client, there is a private entrance. In addition to the finished rooms, there is abundant storage in the unfinished section of the basement and access to the mechanicals (heat, hot water heater (2019 & 2020). *****************************************************************************************************************
Location
State NJ
County Camden
Area Haddon Twp (20416)
Zoning RESIDENTIAL
Rooms
Other Rooms Living Room, Dining Room, Bedroom 2, Bedroom 3, Bedroom 4, Bedroom 5, Kitchen, Basement, Foyer, Bedroom 1, Laundry, Office, Storage Room, Utility Room, Screened Porch
Basement Partially Finished, Drainage System, Improved, Outside Entrance, Sump Pump, Walkout Level
Main Level Bedrooms 2
Interior
Interior Features Built-Ins, Cedar Closet(s), Kitchen - Eat-In, Recessed Lighting, Skylight(s), Stall Shower, Tub Shower, Wood Floors, Window Treatments, Wine Storage, Store/Office, Entry Level Bedroom, Family Room Off Kitchen, Formal/Separate Dining Room, Kitchen - Table Space, Pantry, Soaking Tub, Stain/Lead Glass, Studio, Upgraded Countertops, Other
Hot Water Natural Gas
Heating Forced Air, Zoned
Cooling Central A/C, Zoned
Flooring Hardwood, Ceramic Tile, Carpet
Fireplaces Number 1
Fireplaces Type Stone, Gas/Propane
Equipment Built-In Range, Dishwasher, Disposal, Dryer, Oven/Range - Gas, Refrigerator, Washer
Furnishings No
Fireplace Y
Window Features Energy Efficient,Casement,Double Hung,Low-E,Screens,Sliding
Appliance Built-In Range, Dishwasher, Disposal, Dryer, Oven/Range - Gas, Refrigerator, Washer
Heat Source Natural Gas, Electric
Laundry Lower Floor
Exterior
Exterior Feature Porch(es), Screened
Parking Features Covered Parking
Garage Spaces 4.0
Water Access Y
Water Access Desc Canoe/Kayak,Fishing Allowed,Sail,Public Access
View River, Trees/Woods, Water
Roof Type Architectural Shingle
Accessibility None
Porch Porch(es), Screened
Attached Garage 1
Total Parking Spaces 4
Garage Y
Building
Lot Description Corner, Front Yard, Irregular, Rear Yard, SideYard(s), Stream/Creek, Backs to Trees, Bulkheaded, Landscaping, Partly Wooded, Private, Secluded, Trees/Wooded, Vegetation Planting
Story 3
Sewer Public Sewer
Water Public
Architectural Style Other
Level or Stories 3
Additional Building Above Grade, Below Grade
New Construction N
Schools
Elementary Schools Strawbridge
High Schools Haddon Township
School District Haddon Township Public Schools
Others
Senior Community No
Tax ID 16-00028 03-00001
Ownership Fee Simple
SqFt Source Assessor
Security Features Motion Detectors,Smoke Detector
Acceptable Financing Conventional
Horse Property N
Listing Terms Conventional
Financing Conventional
Special Listing Condition Standard
Read Less Info
Want to know what your home might be worth? Contact us for a FREE valuation!

Our team is ready to help you sell your home for the highest possible price ASAP

Bought with Jeremiah F Kobelka • Keller Williams Realty - Cherry Hill
"My job is to find and attract mastery-based agents to the office, protect the culture, and make sure everyone is happy! "
GET MORE INFORMATION






