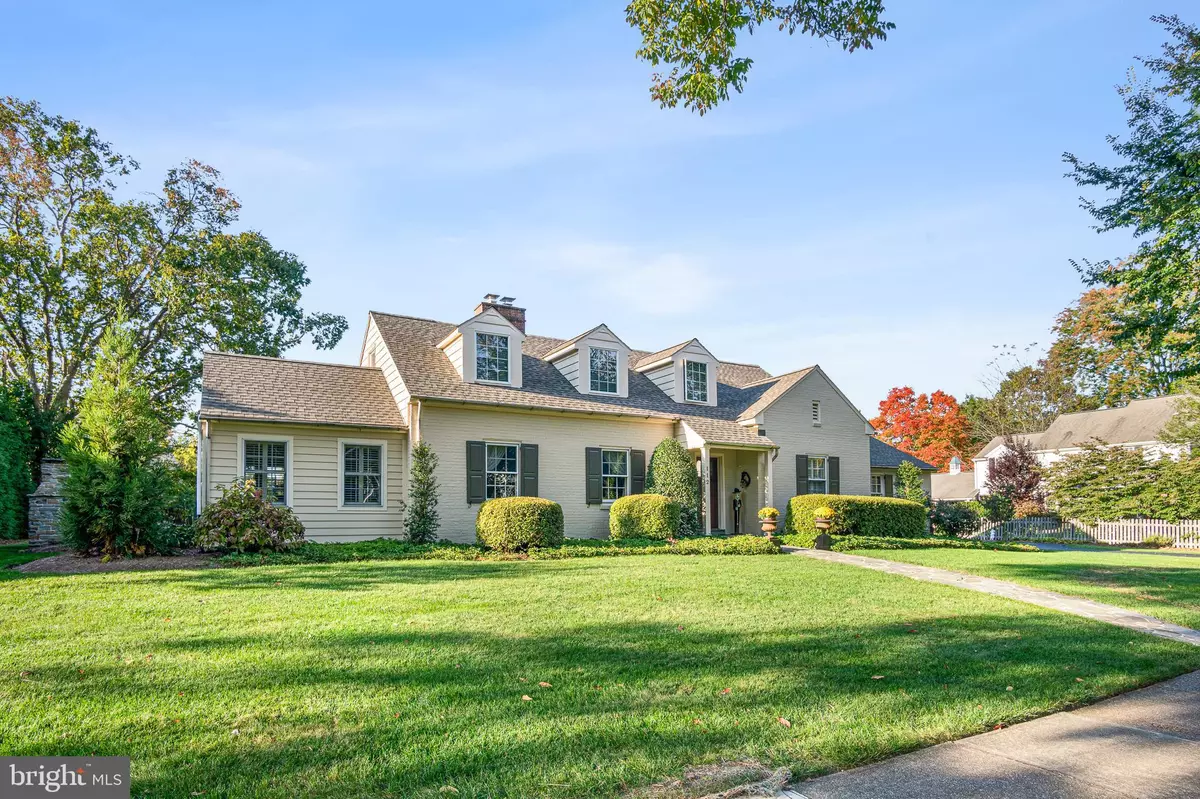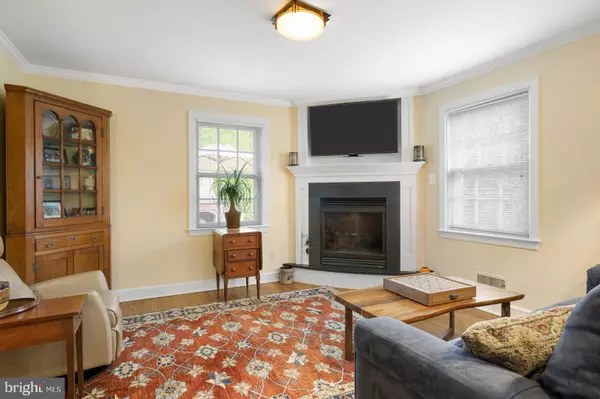$750,000
$750,000
For more information regarding the value of a property, please contact us for a free consultation.
3 Beds
3 Baths
3,179 SqFt
SOLD DATE : 01/07/2022
Key Details
Sold Price $750,000
Property Type Single Family Home
Sub Type Detached
Listing Status Sold
Purchase Type For Sale
Square Footage 3,179 sqft
Price per Sqft $235
Subdivision Alapocas
MLS Listing ID DENC527528
Sold Date 01/07/22
Style Cape Cod
Bedrooms 3
Full Baths 2
Half Baths 1
HOA Fees $35/ann
HOA Y/N Y
Abv Grd Liv Area 2,825
Originating Board BRIGHT
Year Built 1954
Annual Tax Amount $4,888
Tax Year 2021
Lot Size 0.320 Acres
Acres 0.32
Lot Dimensions 134.60 x 115.30
Property Description
Welcome to this charming Cape Cod in popular Alapocas. A gracious foyer with a guest closet opens to the living room with a wood-burning fireplace, crown molding and pristine hardwood floors. There are built-in shelves and cabinets which provide display and an abundance of storage space. Adjoining the living room is a space that can serve multiple purposes - conservatory, dining room, office, play room - your choice. A vaulted ceiling adds a distinctive decorative note. There are three walls of windows in this amazing space. The tile floor is heated and a Mitsubishi a/c unit provides cooling and heating. There is a set of French doors which lead to the quiet terrace. A den with a propane gas fireplace is located between the living room and kitchen. The TV bracket (included) allows the TV to be pulled forward and turned/tilted for ease of viewing from any place in the room. The kitchen is open to the den which allows interaction between cook and guests/family. The kitchen has granite countertops, excellent storage and a center island. Appliances include a Bosch dishwasher and refrigerator, Decor (propane) gas stove (equipped with an excellent exhaust fan). The floors are tile. The kitchen has a door leading to a well manicured and spectacular backyard. There is a powder room, which is conveniently located at the end of the hall. It also has a stack washer and dryer unit in a closet. The first floor primary bedroom is quiet and well organized. The sleeping room has two windows and crown molding. There is a dressing closet space with 4 sets of compartments. There are hardwood floors throughout this area. The main bathroom has tile floors, double vanity, a spa tub and a large shower. There is a great abundance of storage in this large personal space. There is indoor access from the garage. On the second floor there are two bedrooms, a hall bath and a spot that currently serves as an office but could be a play space or quiet reading area. The basement offers a finished game/play room. In this mostly finished space are beaded board paneling, a coffered ceiling and wall to wall carpeting, which provides a comfortable and cozy living space. There is a partial bathroom and space for work projects and storage (unfinished). An outside basement entry is in place. There is a second laundry on this level. There is a two car garage with access from inside house. Landscaping is attractive and provides seasonal interest. The private terrace is a great spot for entertaining. The outdoor wood-burning fireplace is an attractive feature. Come make this perfectly maintained and manicured house your home. Driveway recently recoated. New roof installed this fall - transferable warranty.
Location
State DE
County New Castle
Area Brandywine (30901)
Zoning NC10
Direction East
Rooms
Other Rooms Living Room, Bedroom 2, Bedroom 3, Kitchen, Game Room, Den, Basement, Foyer, Bedroom 1, Office, Bathroom 1, Conservatory Room, Half Bath
Basement Full, Improved, Outside Entrance, Windows
Main Level Bedrooms 1
Interior
Interior Features Built-Ins, Crown Moldings, Dining Area, Window Treatments, Entry Level Bedroom, Stall Shower, Kitchen - Island, Ceiling Fan(s)
Hot Water Electric
Heating Forced Air
Cooling Central A/C
Flooring Hardwood, Ceramic Tile, Carpet
Fireplaces Number 2
Fireplaces Type Gas/Propane, Wood
Equipment Built-In Microwave, Cooktop - Down Draft, Built-In Range, Dishwasher, Disposal, Dryer - Electric, Stainless Steel Appliances, Washer
Furnishings No
Fireplace Y
Appliance Built-In Microwave, Cooktop - Down Draft, Built-In Range, Dishwasher, Disposal, Dryer - Electric, Stainless Steel Appliances, Washer
Heat Source Oil
Laundry Basement, Main Floor
Exterior
Exterior Feature Terrace
Parking Features Garage - Side Entry
Garage Spaces 6.0
Water Access N
View Garden/Lawn
Roof Type Wood
Accessibility None
Porch Terrace
Attached Garage 2
Total Parking Spaces 6
Garage Y
Building
Story 2
Sewer Public Sewer
Water Public
Architectural Style Cape Cod
Level or Stories 2
Additional Building Above Grade, Below Grade
New Construction N
Schools
Elementary Schools Lombardy
Middle Schools Springer
High Schools Brandywine
School District Brandywine
Others
Pets Allowed Y
Senior Community No
Tax ID 06-128.00-090
Ownership Fee Simple
SqFt Source Assessor
Acceptable Financing Cash, Conventional
Horse Property N
Listing Terms Cash, Conventional
Financing Cash,Conventional
Special Listing Condition Standard
Pets Allowed No Pet Restrictions
Read Less Info
Want to know what your home might be worth? Contact us for a FREE valuation!

Our team is ready to help you sell your home for the highest possible price ASAP

Bought with Toni R Vandegrift • EXP Realty, LLC
"My job is to find and attract mastery-based agents to the office, protect the culture, and make sure everyone is happy! "
GET MORE INFORMATION






