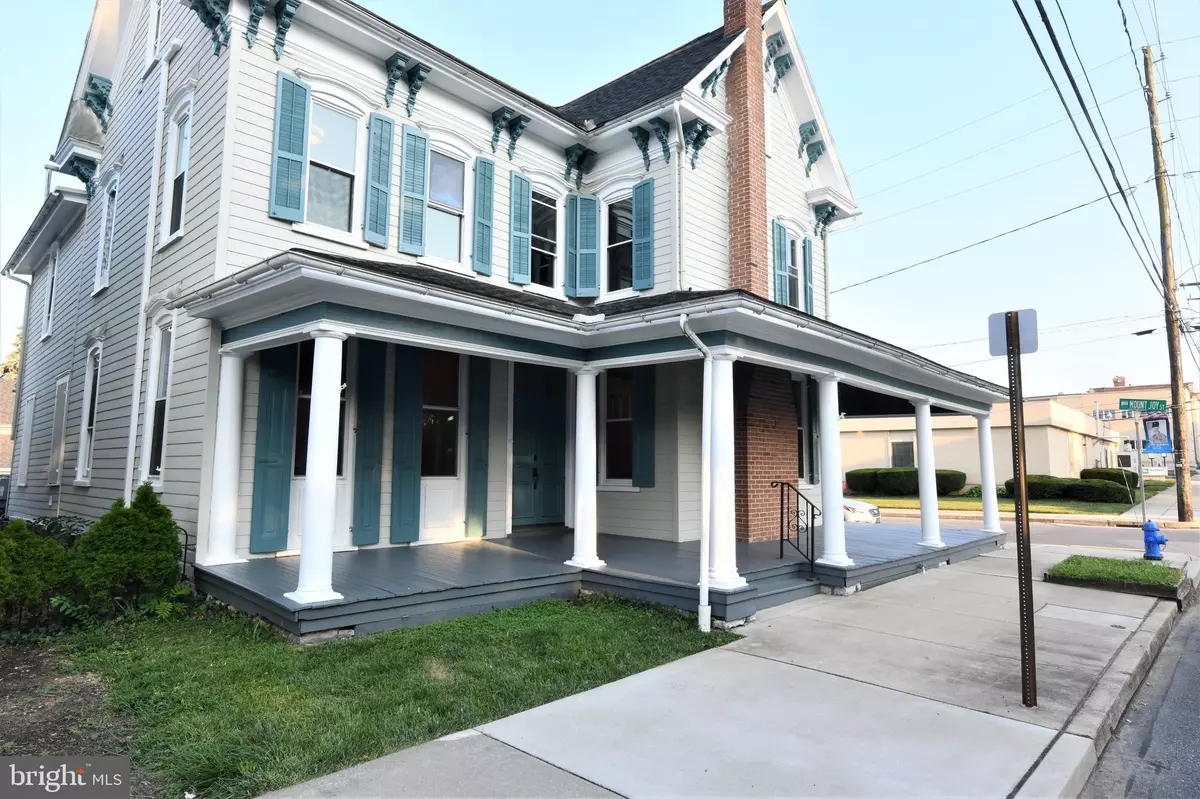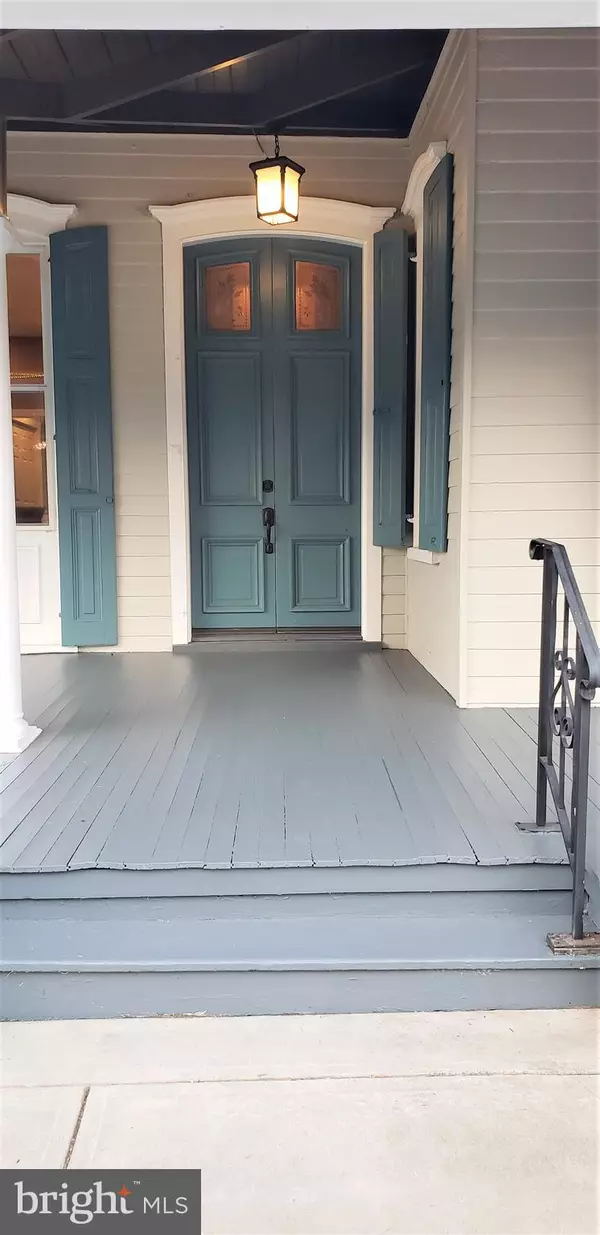$440,000
$440,000
For more information regarding the value of a property, please contact us for a free consultation.
4 Beds
3 Baths
2,746 SqFt
SOLD DATE : 12/10/2021
Key Details
Sold Price $440,000
Property Type Single Family Home
Sub Type Detached
Listing Status Sold
Purchase Type For Sale
Square Footage 2,746 sqft
Price per Sqft $160
Subdivision None Available
MLS Listing ID PALA2002518
Sold Date 12/10/21
Style Victorian
Bedrooms 4
Full Baths 3
HOA Y/N N
Abv Grd Liv Area 2,746
Originating Board BRIGHT
Year Built 1900
Annual Tax Amount $5,203
Tax Year 2021
Lot Size 7,405 Sqft
Acres 0.17
Lot Dimensions 0.00 x 0.00
Property Description
Welcome to 101 N. Barbara St, where Old World Victorian Charm meets Modern Conveniences! Are you ready to become only the 4th owner of this house that has stood proud in Mt. Joy for over 125 years? The prominent Abraham Landis, who owned the Landis Coach Works building, right up the street, built this home in the late 1800s. The property was then sold to the Nissly family, after his death. Harry Nissly was a banker that now lived less than 1 block from his work, too. The Nissly's lived in the home for nearly 65 years, until the early 1960s, when the Stauffer Family took ownership in 1961. Dr. Stauffer raised his family and worked right out of this house with his Optometry Practice. The property has been lovingly built, added on to and restored by only 3 families. Truly amazing! The interior of the house has now been fully renovated. Modern conveniences include new mechanicals and inner workings such as new dual zoned HVAC, gas appliances, new PVC and PEX plumbing and new electrical wiring with a new panel and new exterior service. The main floor was converted back to fully residential living with an expanded Kitchen. The Stainless Steel Appliances, tall cabinets and beverage entertaining area compliment this Kitchen. The wood countertop Breakfast Bar and Eat-in Banquet provide ample eating and gathering within the space. The brick and deco backsplashes bring back the old-world charm and help ground this new modern Kitchen, with tons of storage! The adjoining Family Room, can easily be converted into a 1st Floor Master Suite, if needed, since the Powder Room was converted to a Full 3rd Bathroom. Or use this flex space for a formal office. Laundry was moved to the Main Floor, too. The Formal Entrance, Living and Dining Rooms have maintained their original integrity with soaring ceilings, decorative columns, trim work, a simple fireplace with original, ornate grate cover and a gorgeous center hall original staircase with tall, glass inlaid double entrance doors. Vintage Victorian accent lighting adorns these 3 spaces. The 2nd Floor boast 4 generous sized bedrooms. The Master Suite is a show stopper with its newly added en-suite Bathroom, bringing this house to a 4 Bedroom, 3 Bathroom inclusion. The staircase to the Attic now has its own entrance, too. The Attic can be finished to add a 5th Bedroom and 4th Bathroom, if more space is needed. The HVAC unit and plumbing were roughed-in during the rehab and to accommodate further expansion. Surprisingly, even the basement has tall enough ceilings that it, too, can be finished, if needed! The Nissly Family added the GORGEOUS wrap around porch with a lovely porch swing. During the rehab, the entire exterior was painted and wrap-around lighting was added to light up the house at night. New Bilco doors and an expanded deck were also added for additional outdoor living space. The original Coach Barn is still intact and being Sold AS-IS, with the house, with a new roof! Use your imagination here! This Barn has a full staircase inside and a 2nd Story that can be used for all sorts of storage or the space can be converted for in-laws, quite the workshop or a home-based business. The yard is even large enough to add a pool! The renovation team tried to think of everything a modern buyer would want. This house is now ready for a wonderful new owner to add to the history and charm of this house that has stood proud for 125 years in Mt. Joy! It's within walking distance to the borough, all the restaurants and shops and the Mt. Joy Train Station for Septa. The excellent Donegal Schools, too, make for the perfect single family home that is walkable to town and ready for expansion as a family's needs grow. Schedule your showing today!
Location
State PA
County Lancaster
Area Mt Joy Boro (10545)
Zoning RESIDENTIAL
Rooms
Basement Poured Concrete, Walkout Stairs
Interior
Interior Features Attic, Breakfast Area, Built-Ins, Carpet, Combination Dining/Living, Crown Moldings, Family Room Off Kitchen, Floor Plan - Traditional, Formal/Separate Dining Room, Kitchen - Eat-In, Kitchen - Table Space, Kitchenette, Recessed Lighting, Stall Shower, Tub Shower, Upgraded Countertops, Walk-in Closet(s), Wood Floors
Hot Water Electric
Heating Hot Water, Radiator
Cooling Central A/C
Flooring Carpet, Ceramic Tile, Hardwood
Fireplaces Number 1
Fireplaces Type Wood
Equipment Dishwasher, Dual Flush Toilets, Energy Efficient Appliances, Microwave, Oven/Range - Gas, Range Hood, Refrigerator, Stainless Steel Appliances
Fireplace Y
Appliance Dishwasher, Dual Flush Toilets, Energy Efficient Appliances, Microwave, Oven/Range - Gas, Range Hood, Refrigerator, Stainless Steel Appliances
Heat Source Natural Gas
Laundry Main Floor
Exterior
Exterior Feature Deck(s), Porch(es), Wrap Around
Parking Features Additional Storage Area, Other
Garage Spaces 4.0
Water Access N
Roof Type Architectural Shingle,Shingle
Accessibility None
Porch Deck(s), Porch(es), Wrap Around
Total Parking Spaces 4
Garage Y
Building
Lot Description Corner
Story 2
Foundation Block, Concrete Perimeter, Stone
Sewer Public Sewer
Water Public
Architectural Style Victorian
Level or Stories 2
Additional Building Above Grade, Below Grade
Structure Type 9'+ Ceilings,Dry Wall,Plaster Walls
New Construction N
Schools
School District Donegal
Others
Senior Community No
Tax ID 450-54203-0-0000
Ownership Fee Simple
SqFt Source Assessor
Acceptable Financing Cash, Conventional, VA, Other
Horse Property N
Listing Terms Cash, Conventional, VA, Other
Financing Cash,Conventional,VA,Other
Special Listing Condition Standard
Read Less Info
Want to know what your home might be worth? Contact us for a FREE valuation!

Our team is ready to help you sell your home for the highest possible price ASAP

Bought with Douglas R Snavely • Linderman Snavely Realtors LLC
"My job is to find and attract mastery-based agents to the office, protect the culture, and make sure everyone is happy! "
GET MORE INFORMATION






