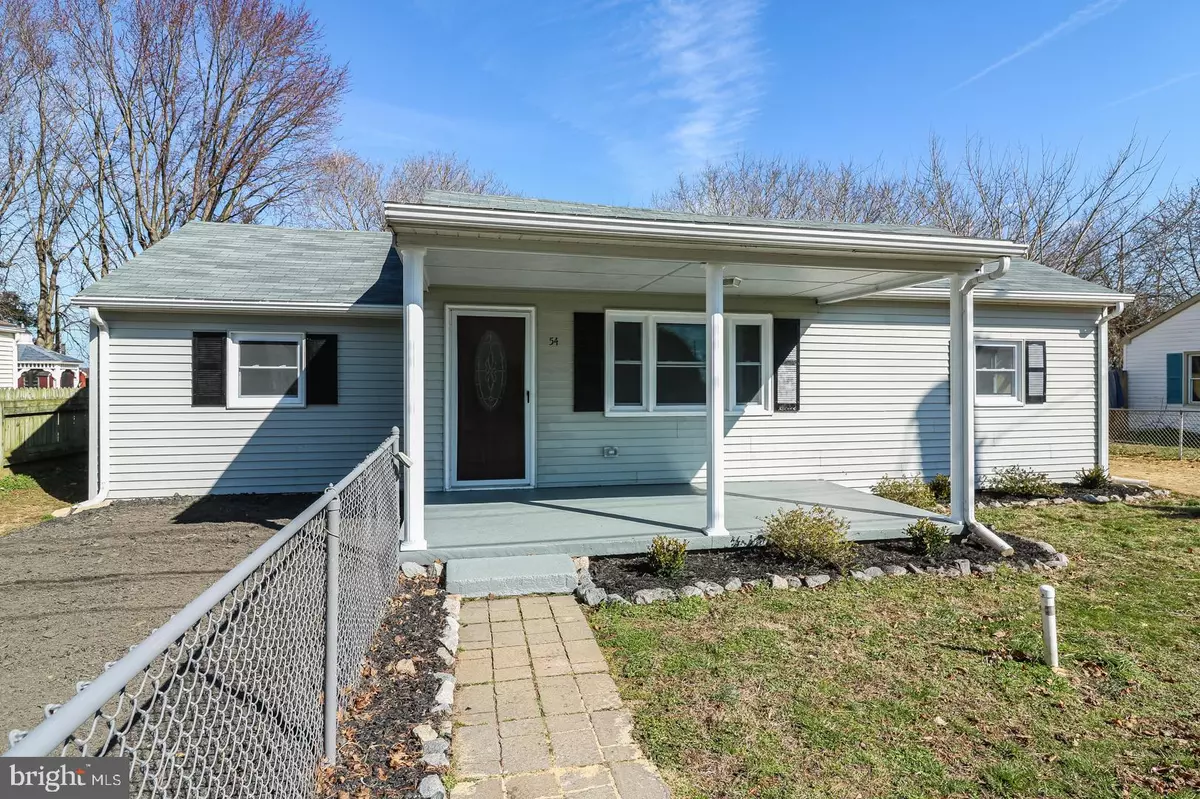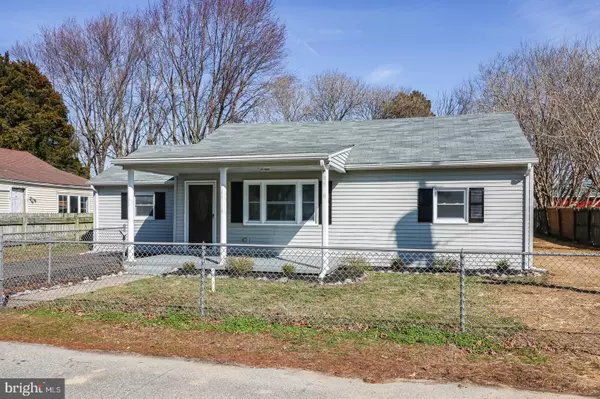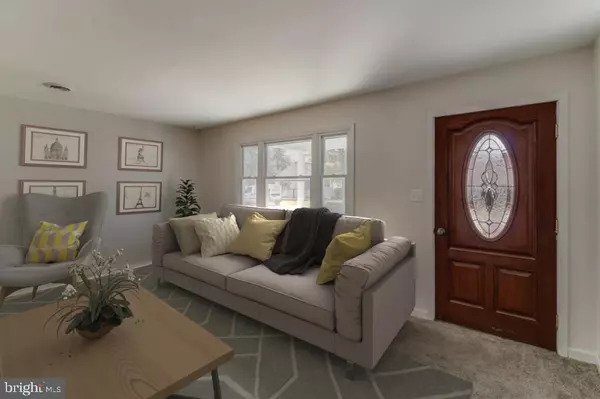$189,900
$189,900
For more information regarding the value of a property, please contact us for a free consultation.
3 Beds
2 Baths
1,202 SqFt
SOLD DATE : 05/01/2020
Key Details
Sold Price $189,900
Property Type Single Family Home
Sub Type Detached
Listing Status Sold
Purchase Type For Sale
Square Footage 1,202 sqft
Price per Sqft $157
Subdivision Hilldale
MLS Listing ID DEKT235952
Sold Date 05/01/20
Style Ranch/Rambler
Bedrooms 3
Full Baths 2
HOA Y/N N
Abv Grd Liv Area 1,202
Originating Board BRIGHT
Year Built 1940
Annual Tax Amount $624
Tax Year 2019
Lot Size 9,100 Sqft
Acres 0.21
Lot Dimensions 65.00 x 140.00
Property Description
Welcome Home! This wonderfully renovated ranch home with open floor plan is located on the outskirts of the hustle and bustle of Dover, but only minutes to shopping, restaurants, medical facilities and commuting. Freshly painted, new flooring, new windows, new Kitchen and Baths, new HVAC with WiFi controllable thermostat, new tankless hot water, new septic & plumbing has been completely redone throughout home! There is nothing left to do, but move in! The kitchen has beautiful, real wood, soft close cabinets with granite counter tops, large breakfast bar area and all new Stainless Steel Appliances . Five burner gas range and large french door fridge. The spacious Master Suite has a large walk in closet and a beautiful master bath with soaking tub, corner shower and double bowl vanity. The hall bath has been completely redone as well with tub/shower combo, new vanity and a laundry closet, making great use of all the space! Good closet space, including a hall linen closet, New light fixtures and hardware throughout home. Fenced yard for those furry companions. Relax on the front porch, or in the backyard and enjoy the tranquil setting of your new home!
Location
State DE
County Kent
Area Capital (30802)
Zoning RS1
Rooms
Other Rooms Living Room, Dining Room, Primary Bedroom, Bedroom 2, Bedroom 3, Kitchen, Bathroom 2, Primary Bathroom
Main Level Bedrooms 3
Interior
Interior Features Floor Plan - Open, Primary Bath(s), Soaking Tub, Upgraded Countertops, Walk-in Closet(s)
Hot Water Tankless
Heating Forced Air
Cooling Central A/C
Flooring Carpet, Laminated, Vinyl
Equipment Built-In Microwave, Built-In Range, Dishwasher, Icemaker, Oven - Self Cleaning, Stainless Steel Appliances, Water Heater - Tankless, Refrigerator
Fireplace N
Window Features Double Hung,Double Pane,Energy Efficient,Low-E,Screens
Appliance Built-In Microwave, Built-In Range, Dishwasher, Icemaker, Oven - Self Cleaning, Stainless Steel Appliances, Water Heater - Tankless, Refrigerator
Heat Source Propane - Leased
Laundry Main Floor, Hookup
Exterior
Exterior Feature Porch(es)
Fence Chain Link
Water Access N
Roof Type Shingle
Accessibility Level Entry - Main, No Stairs
Porch Porch(es)
Garage N
Building
Story 1
Sewer Gravity Sept Fld
Water Well
Architectural Style Ranch/Rambler
Level or Stories 1
Additional Building Above Grade, Below Grade
Structure Type Dry Wall
New Construction N
Schools
School District Capital
Others
Senior Community No
Tax ID LC-00-05903-01-1900-000
Ownership Fee Simple
SqFt Source Assessor
Acceptable Financing Cash, Conventional, FHA, VA
Horse Property N
Listing Terms Cash, Conventional, FHA, VA
Financing Cash,Conventional,FHA,VA
Special Listing Condition Standard
Read Less Info
Want to know what your home might be worth? Contact us for a FREE valuation!

Our team is ready to help you sell your home for the highest possible price ASAP

Bought with Anthony L Lapinsky • Olson Realty
"My job is to find and attract mastery-based agents to the office, protect the culture, and make sure everyone is happy! "
GET MORE INFORMATION






