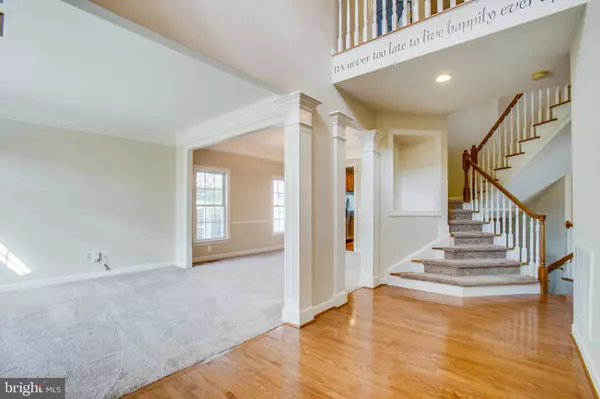$545,000
$530,000
2.8%For more information regarding the value of a property, please contact us for a free consultation.
4 Beds
5 Baths
5,056 SqFt
SOLD DATE : 05/28/2021
Key Details
Sold Price $545,000
Property Type Single Family Home
Sub Type Detached
Listing Status Sold
Purchase Type For Sale
Square Footage 5,056 sqft
Price per Sqft $107
Subdivision Preserve At Smith Run
MLS Listing ID VAFB118602
Sold Date 05/28/21
Style Colonial
Bedrooms 4
Full Baths 4
Half Baths 1
HOA Fees $27/ann
HOA Y/N Y
Abv Grd Liv Area 3,400
Originating Board BRIGHT
Year Built 2007
Annual Tax Amount $3,938
Tax Year 2020
Lot Size 7,380 Sqft
Acres 0.17
Property Description
Openness and room size! These are the current owners favorite aspects of living at 1007 Raymond Court. And this is only the beginning of this totally impressive home. Within its 5,056 square feet of living space, youll find 4 beds and 4.5 baths. 1007 Raymond Court is part of The Preserve at Smith Run community. Built in 2007, the 3-level estate was one of the original homes in the community. HOA fees are low annually ($325), covering trash service and common area maintenance. A paved driveway leads up to its two-car garage. From there, a small sidewalk takes you to its front door, where youre greeted with a brick front, windows aplenty and white columns draping its front area. Heading inside and through its front door and on the main level, theres a sitting room area connected to the homes dining room, a spacious living room (with fireplace) and great room. All of the aforementioned rooms have brand new carpet! Additionally, there is a dedicated office space with French doors and a massive bay window. Among the homes visible and most impressive upgrades is its sunroom. Whether its dinners in this inspiring space or a go-to play spot for little ones, there are so many memories to be had. Off the sunroom, the owners have put in a door and staircase that lead down to an expansive stone patio. Rounding out the main level, its beautiful kitchen is clad with granite countertops, stainless steel appliances (including a double oven), island and space for a smaller kitchen table set-up. Heading to the top floor, youll find all 4 bedrooms, including the primary suite. The primary suite boasts a large walk-in closet and bath with a large standing shower (with seating), jacuzzi tub, double sink and tiled flooring. The other 3 bedrooms upstairs are intelligently laid out with one bedroom having its own dedicated bath and a Jack-and-Jill set-up (bathroom in between) for the other two bedrooms. And, yes, there is brand new carpet upstairs, too! Rounding out the home, its lower level/basement can very easily serve as its own apartment! It has a separate entrance, wet bar/kitchen area (with a full-size refrigerator and dishwasher) and many flexible spaces for either entertaining (pool or ping-pong, anyone?) or setting up an income-producing living space. Downstairs, there is access to the back yard and stone patio as well. Speaking of the back yard, its fully fenced for Fido. On the location front, the home is just off Cowan Boulevard, which provides seamless access to Central Park (Walmart Supercenter, Target, Best Buy, Total Wine and much more) as well as Eagle Village (Giant Food, USPS, Planet Fitness and more) within a mile. Also, within an arms reach of the home are the Mary Washington Hospital complex (1.1 miles to the hospitals entrance) as well as the very popular Basilico New York Deli (0.4 miles). For commuters, you have plenty of options. The Interstate 95 exit at State Route 3 is a 2.2-mile drive away, providing access to D.C., Richmond and all destinations in between. Additionally, the Virginia Railway Express (VRE) Fredericksburg station is within a 2.9-mile drive. UMW is 1.3 miles from its north entrance. With an open floor plan, upgrades galore and unbeatable location, book your showing for this one while you can!
Location
State VA
County Fredericksburg City
Zoning R8
Rooms
Basement Fully Finished, Sump Pump, Walkout Stairs
Interior
Interior Features Window Treatments, Breakfast Area, Carpet, Dining Area, Family Room Off Kitchen, Floor Plan - Open, Formal/Separate Dining Room, Kitchen - Gourmet, Kitchen - Island, Kitchen - Table Space, Pantry, Primary Bath(s), Soaking Tub, Upgraded Countertops, Walk-in Closet(s), Wood Floors
Hot Water Natural Gas
Heating Forced Air, Humidifier
Cooling Central A/C, Ceiling Fan(s)
Flooring Hardwood, Carpet
Fireplaces Number 1
Fireplaces Type Gas/Propane, Mantel(s)
Equipment Built-In Microwave, Cooktop, Oven - Wall, Stove, Dishwasher, Disposal, Refrigerator, Washer, Dryer, Central Vacuum, Freezer
Fireplace Y
Appliance Built-In Microwave, Cooktop, Oven - Wall, Stove, Dishwasher, Disposal, Refrigerator, Washer, Dryer, Central Vacuum, Freezer
Heat Source Natural Gas
Exterior
Parking Features Garage - Front Entry
Garage Spaces 2.0
Fence Rear
Water Access N
Accessibility None
Attached Garage 2
Total Parking Spaces 2
Garage Y
Building
Story 3
Sewer Public Sewer
Water Public
Architectural Style Colonial
Level or Stories 3
Additional Building Above Grade, Below Grade
New Construction N
Schools
Elementary Schools Call School Board
Middle Schools Walker-Grant
High Schools James Monroe
School District Fredericksburg City Public Schools
Others
HOA Fee Include Common Area Maintenance
Senior Community No
Tax ID 7779-06-9780
Ownership Fee Simple
SqFt Source Estimated
Security Features Security System
Special Listing Condition Standard
Read Less Info
Want to know what your home might be worth? Contact us for a FREE valuation!

Our team is ready to help you sell your home for the highest possible price ASAP

Bought with Billy R Petry Jr. • Samson Properties
"My job is to find and attract mastery-based agents to the office, protect the culture, and make sure everyone is happy! "
GET MORE INFORMATION






