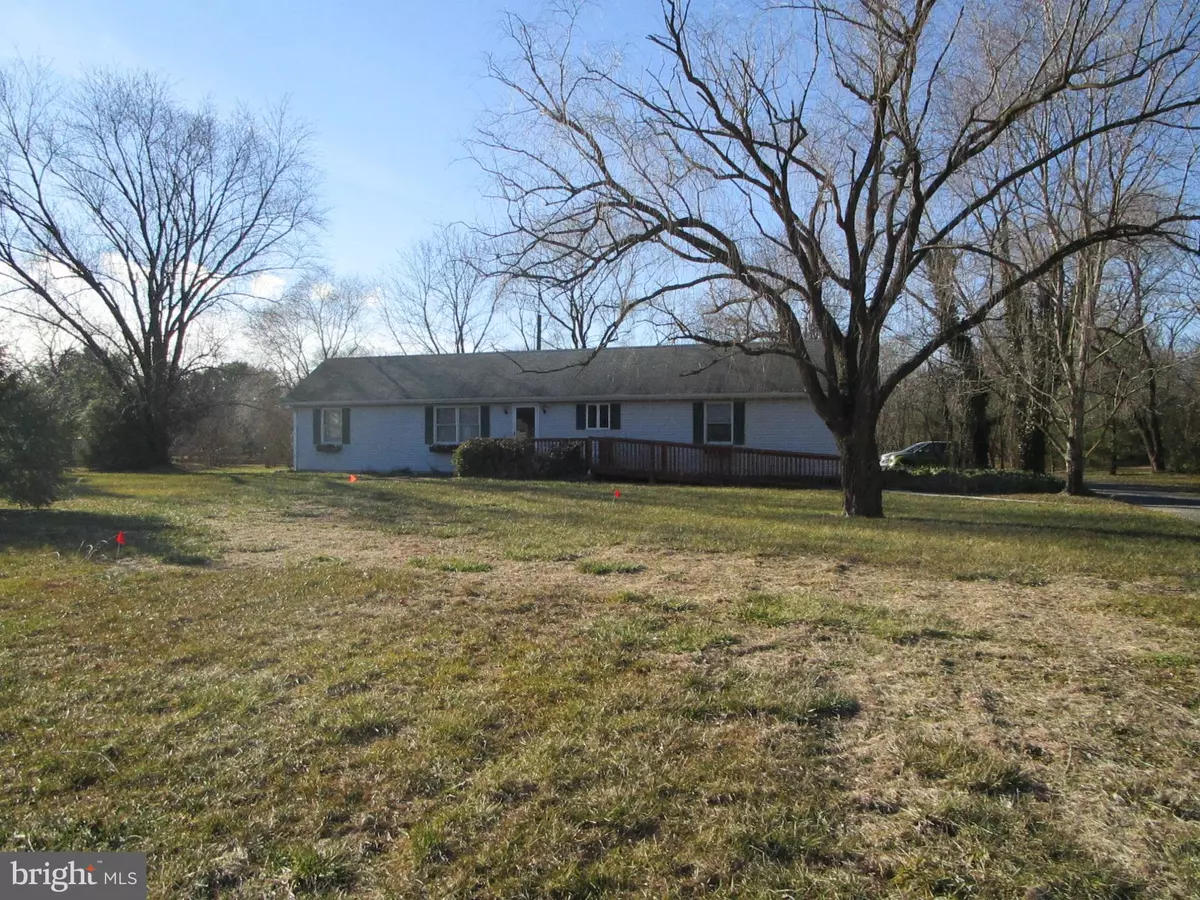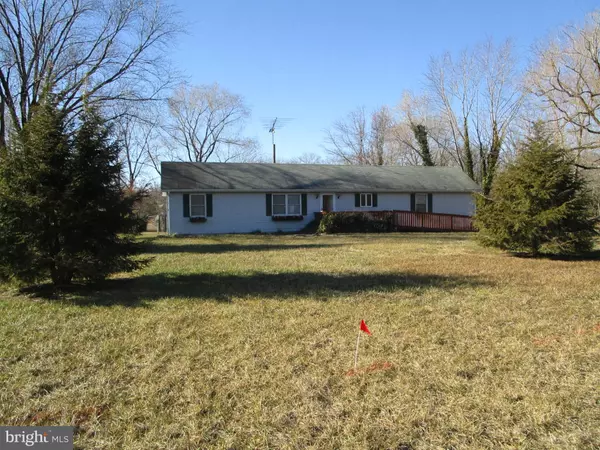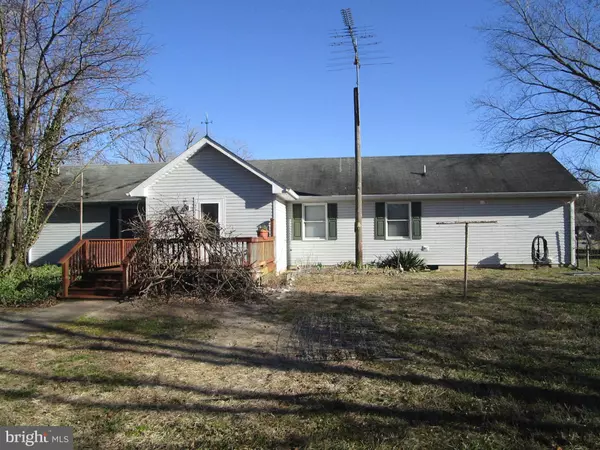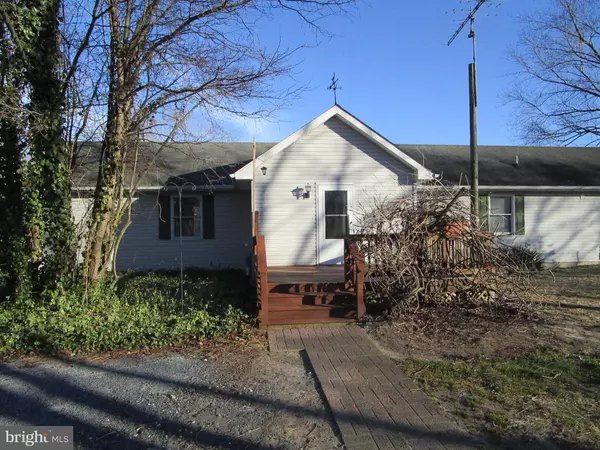$225,000
$219,900
2.3%For more information regarding the value of a property, please contact us for a free consultation.
2 Beds
2 Baths
1,120 SqFt
SOLD DATE : 03/26/2021
Key Details
Sold Price $225,000
Property Type Single Family Home
Sub Type Detached
Listing Status Sold
Purchase Type For Sale
Square Footage 1,120 sqft
Price per Sqft $200
Subdivision None Available
MLS Listing ID DESU176754
Sold Date 03/26/21
Style Ranch/Rambler
Bedrooms 2
Full Baths 2
HOA Y/N N
Abv Grd Liv Area 1,120
Originating Board BRIGHT
Year Built 1995
Annual Tax Amount $734
Tax Year 2020
Lot Size 3.580 Acres
Acres 3.58
Lot Dimensions 0.00 x 0.00
Property Description
Great opportunity for the right buyer. Two bedroom ranch house sitting on 3.58 acres with AR zoning. Bring your chickens, goats, horses, RV's and toys. The house has fresh paint and new laminated flooring. The living room has recessed lights and a ceiling fan with French doors to the kitchen. The kitchen is large with lots of cabinets and counter work space. The laundry / mudroom has room for storage and offers access to the rear deck. The primary bedroom is off the kitchen. It has a private bathroom and walk-in closet. The second bedroom is off the living room and has natural light and a large closet. The second bathroom is next to the bedroom. Set to the rear of the property is the livestock area. The property has outbuildings with storage areas and stalls. There are several fenced areas and open space. This is truly a unique property. Property is being sold "as is". Schedule a time to tour 11562 Double Fork before it's sold.
Location
State DE
County Sussex
Area Northwest Fork Hundred (31012)
Zoning AR-1
Rooms
Other Rooms Living Room, Primary Bedroom, Kitchen, Bedroom 1, Laundry
Basement Partial
Main Level Bedrooms 2
Interior
Hot Water Electric
Heating Central
Cooling Central A/C
Heat Source Electric
Exterior
Water Access N
Accessibility Ramp - Main Level
Garage N
Building
Story 1
Sewer On Site Septic
Water Well
Architectural Style Ranch/Rambler
Level or Stories 1
Additional Building Above Grade, Below Grade
New Construction N
Schools
School District Woodbridge
Others
Senior Community No
Tax ID 530-02.00-26.00
Ownership Fee Simple
SqFt Source Assessor
Acceptable Financing Cash, Conventional, FHA, USDA, VA
Listing Terms Cash, Conventional, FHA, USDA, VA
Financing Cash,Conventional,FHA,USDA,VA
Special Listing Condition Standard
Read Less Info
Want to know what your home might be worth? Contact us for a FREE valuation!

Our team is ready to help you sell your home for the highest possible price ASAP

Bought with William J Ulmer • Century 21 Harrington Realty, Inc
"My job is to find and attract mastery-based agents to the office, protect the culture, and make sure everyone is happy! "
GET MORE INFORMATION






