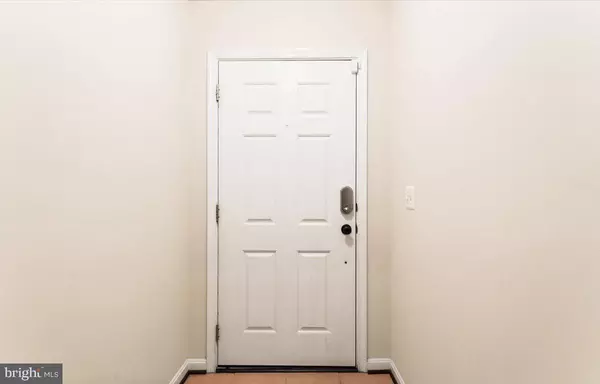$700,000
$695,000
0.7%For more information regarding the value of a property, please contact us for a free consultation.
4 Beds
4 Baths
2,851 SqFt
SOLD DATE : 11/18/2021
Key Details
Sold Price $700,000
Property Type Townhouse
Sub Type End of Row/Townhouse
Listing Status Sold
Purchase Type For Sale
Square Footage 2,851 sqft
Price per Sqft $245
Subdivision Lyndam Hill
MLS Listing ID VAFX2001257
Sold Date 11/18/21
Style Contemporary,Other
Bedrooms 4
Full Baths 3
Half Baths 1
HOA Fees $100/mo
HOA Y/N Y
Abv Grd Liv Area 2,851
Originating Board BRIGHT
Year Built 2015
Annual Tax Amount $6,546
Tax Year 2021
Lot Size 2,175 Sqft
Acres 0.05
Property Description
4 Bed, 3-1/2 bathroom, three-level townhome with a 2 car garage end unit. Main level with 9 ft ceilings and beautiful hardwood flooring throughout. The kitchen boasts stainless steel appliances and granite countertops, dark color cabinets, and a kitchen island for all your entertaining. In addition to a private office, there is a formal dining room and living room, as well as a family/morning room with a gas fireplace that leads to the Trex deck overlooking woods.**The bedroom level includes an oversize main suite with an additional sitting area wrapped around by windows, the en-suite bathroom includes a separate shower and garden tub for a relaxing experience. Two additional bedrooms and a full-size bathroom complete this level**Convenient bedroom with en-suite bathroom on entry level with ample space for a rec room that opens to the backyard patio**Custom blinds/window treatments/pantry, plenty of storage space/racks/closet in the garage, Home alarm system, new roof w/ upgraded shingles. Commuters dream with easy access to I-95, HOT Lanes, VRE, and metro rails.
Location
State VA
County Fairfax
Zoning 308
Rooms
Basement Daylight, Full, Garage Access, Rear Entrance, Walkout Level, Windows
Main Level Bedrooms 1
Interior
Interior Features Attic, Breakfast Area, Bar, Carpet, Ceiling Fan(s)
Hot Water Natural Gas
Heating Forced Air
Cooling Central A/C
Flooring Ceramic Tile, Concrete, Hardwood, Partially Carpeted
Fireplaces Number 1
Fireplaces Type Fireplace - Glass Doors, Gas/Propane
Equipment Built-In Microwave, Cooktop, Cooktop - Down Draft, Dishwasher, Disposal, Dryer, Oven - Double, Refrigerator, Stainless Steel Appliances, Washer, Water Heater
Fireplace Y
Window Features Double Hung,Double Pane
Appliance Built-In Microwave, Cooktop, Cooktop - Down Draft, Dishwasher, Disposal, Dryer, Oven - Double, Refrigerator, Stainless Steel Appliances, Washer, Water Heater
Heat Source Natural Gas
Laundry Dryer In Unit, Upper Floor, Washer In Unit
Exterior
Parking Features Garage Door Opener, Additional Storage Area, Garage - Front Entry
Garage Spaces 2.0
Water Access N
Roof Type Architectural Shingle
Accessibility None
Attached Garage 2
Total Parking Spaces 2
Garage Y
Building
Lot Description Backs to Trees, Corner
Story 3
Foundation Slab
Sewer Public Sewer
Water Public
Architectural Style Contemporary, Other
Level or Stories 3
Additional Building Above Grade, Below Grade
Structure Type 9'+ Ceilings,Tray Ceilings,Dry Wall
New Construction N
Schools
School District Fairfax County Public Schools
Others
Senior Community No
Tax ID 1081 17020040
Ownership Fee Simple
SqFt Source Assessor
Acceptable Financing Cash, Conventional, VA
Listing Terms Cash, Conventional, VA
Financing Cash,Conventional,VA
Special Listing Condition Standard
Read Less Info
Want to know what your home might be worth? Contact us for a FREE valuation!

Our team is ready to help you sell your home for the highest possible price ASAP

Bought with Pinyo Bhulipongsanon • Samson Properties
"My job is to find and attract mastery-based agents to the office, protect the culture, and make sure everyone is happy! "
GET MORE INFORMATION






