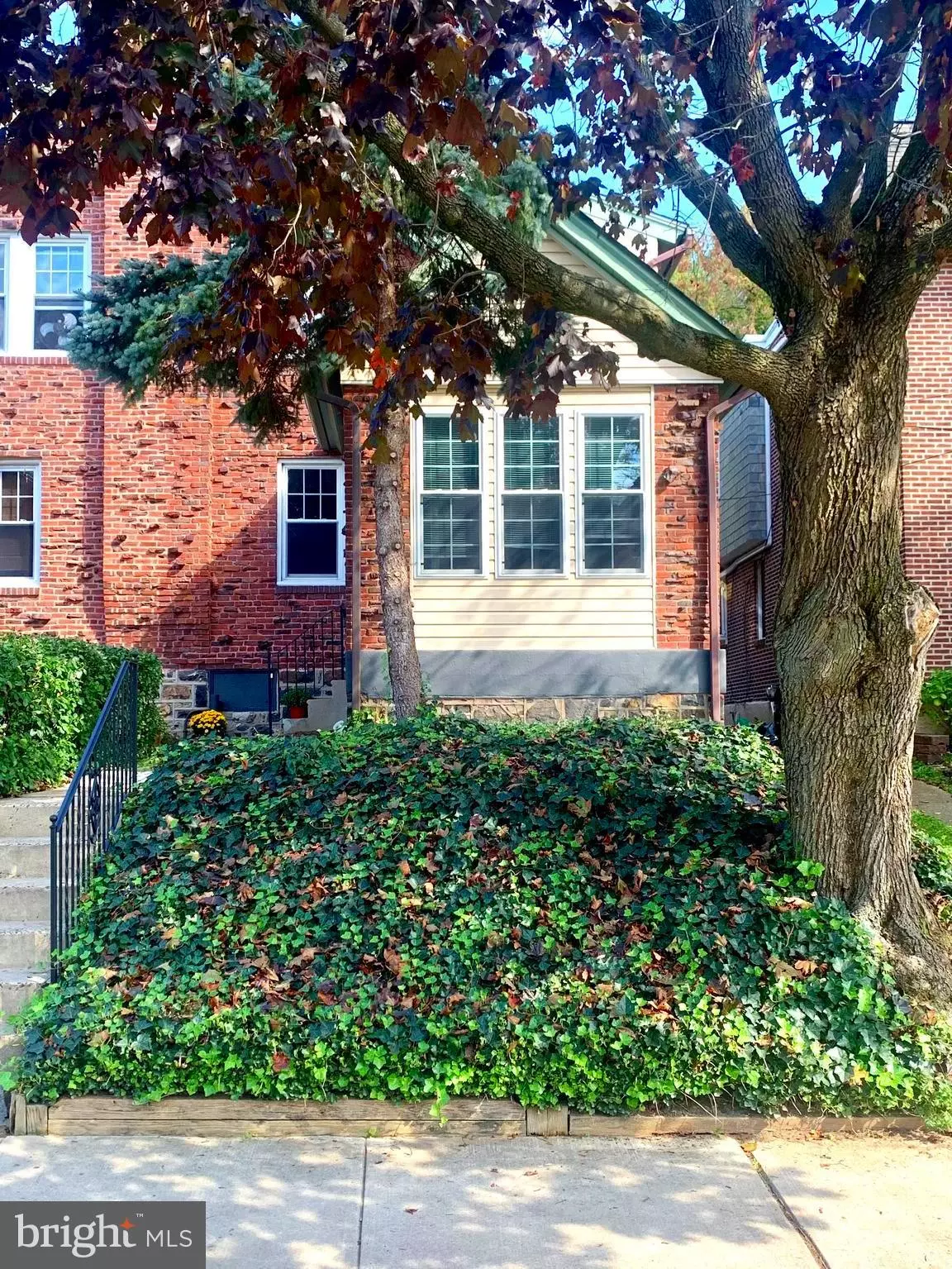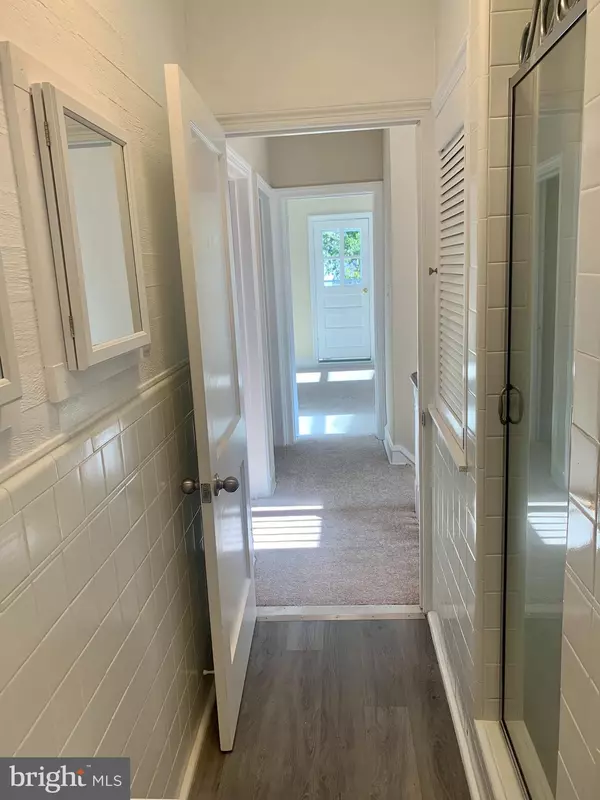$306,000
$285,000
7.4%For more information regarding the value of a property, please contact us for a free consultation.
3 Beds
2 Baths
1,450 SqFt
SOLD DATE : 11/23/2021
Key Details
Sold Price $306,000
Property Type Single Family Home
Sub Type Twin/Semi-Detached
Listing Status Sold
Purchase Type For Sale
Square Footage 1,450 sqft
Price per Sqft $211
Subdivision Triangle
MLS Listing ID DENC2005434
Sold Date 11/23/21
Style Traditional
Bedrooms 3
Full Baths 1
Half Baths 1
HOA Y/N N
Abv Grd Liv Area 1,450
Originating Board BRIGHT
Year Built 1936
Annual Tax Amount $1,981
Tax Year 2021
Lot Size 2,614 Sqft
Acres 0.06
Lot Dimensions 25.10 x 97.20
Property Description
With 3 FULL floors of BEAUTIFUL living space, this 3 Bedroom, 1 and a Bath home is FRESH from top-to-bottom! GLEAMING hardwood Floors '21, NEW Vinyl windows '21, SUMPTUOUS Kitchen with a MAGNIFICENT Stainless GAS Stove, Floating STAINLESS Range Hood, White Quartz Counters & Tile Backsplash '21, and AMPLE storage space including a WALK-IN pantry. You'll love the IMMACULATE finished Basement with a WALK-IN Laundry Room, WALK-IN CEDAR Closet, 1/2 Bath and additional storage area! Beaming with NATURAL light, this charming home has a HUGE main bedroom with hard-to-find DOUBLE CLOSETS, a 2nd bedroom with a dedicated OFFICE space & built-ins, and a 3rd bedroom that leads to the upper-level DECK! You'll LOVE the beautifully updated bath with an OVERSIZED Garden Tub and Separate Shower! This FABULOUS home has a 3-Season Porch, a detached 1-car GARAGE, NEW High Efficiency Furnace in 09, New Roof in 10 and abounds with quaint, architectural details throughout. Absolutely fresh in every way and shows BEAUTIFULLY!
LOCATION: Wow! Walk to Wilmington Brew Works, Sleeping Bird Coffee, Metro Pizzeria & Wine Bar, Haynes Park, Brandywine Park and Baynard Stadium! 5 Minutes to Downtown Wilmington, Trolley Square, Bellevue State Park and 1 minute to I95. LOCATION, LOCATION, LOCATION!
Location
State DE
County New Castle
Area Wilmington (30906)
Zoning 26R-2
Direction West
Rooms
Basement Combination, Connecting Stairway
Main Level Bedrooms 3
Interior
Interior Features Attic/House Fan, Breakfast Area, Built-Ins, Cedar Closet(s), Chair Railings, Crown Moldings, Dining Area, Floor Plan - Traditional, Kitchen - Eat-In, Pantry, Soaking Tub, Stall Shower, Upgraded Countertops
Hot Water Natural Gas
Heating Hot Water
Cooling Attic Fan, Whole House Fan
Flooring Solid Hardwood, Luxury Vinyl Plank, Carpet
Fireplaces Number 1
Fireplaces Type Wood, Screen
Equipment Range Hood, Stainless Steel Appliances
Fireplace Y
Window Features Vinyl Clad
Appliance Range Hood, Stainless Steel Appliances
Heat Source Natural Gas
Laundry Lower Floor
Exterior
Exterior Feature Balcony, Porch(es), Screened
Parking Features Garage - Rear Entry
Garage Spaces 2.0
Water Access N
Accessibility 2+ Access Exits
Porch Balcony, Porch(es), Screened
Road Frontage City/County
Total Parking Spaces 2
Garage Y
Building
Lot Description Flag, Rear Yard
Story 3
Foundation Concrete Perimeter, Stone
Sewer Public Sewer
Water Public
Architectural Style Traditional
Level or Stories 3
Additional Building Above Grade, Below Grade
Structure Type 9'+ Ceilings,Plaster Walls
New Construction N
Schools
School District Red Clay Consolidated
Others
Senior Community No
Tax ID 26-014.20-023
Ownership Fee Simple
SqFt Source Assessor
Acceptable Financing Conventional, FHA, Cash
Listing Terms Conventional, FHA, Cash
Financing Conventional,FHA,Cash
Special Listing Condition Standard
Read Less Info
Want to know what your home might be worth? Contact us for a FREE valuation!

Our team is ready to help you sell your home for the highest possible price ASAP

Bought with Toni R Vandegrift • EXP Realty, LLC
"My job is to find and attract mastery-based agents to the office, protect the culture, and make sure everyone is happy! "
GET MORE INFORMATION






