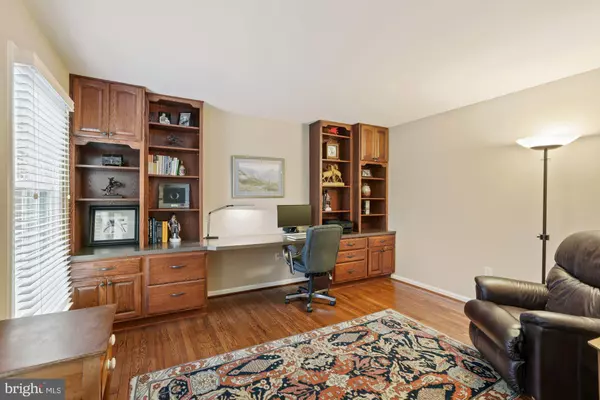$946,100
$905,000
4.5%For more information regarding the value of a property, please contact us for a free consultation.
4 Beds
4 Baths
3,362 SqFt
SOLD DATE : 03/02/2021
Key Details
Sold Price $946,100
Property Type Single Family Home
Sub Type Detached
Listing Status Sold
Purchase Type For Sale
Square Footage 3,362 sqft
Price per Sqft $281
Subdivision Franklin Oaks
MLS Listing ID VAFX1178416
Sold Date 03/02/21
Style Colonial
Bedrooms 4
Full Baths 3
Half Baths 1
HOA Fees $58/ann
HOA Y/N Y
Abv Grd Liv Area 2,992
Originating Board BRIGHT
Year Built 1987
Annual Tax Amount $9,810
Tax Year 2020
Lot Size 0.330 Acres
Acres 0.33
Property Description
This classic brick-front home is nestled in sought-after Franklin Oaks community (in the heart of Oak Hill) and is clearly loved with its gleaming hardwoods, tasteful custom paint, and meticulous maintenance...this is one you will not want to miss. The home boasts a large main floor study which is ideal for telework or distance learning, a living room/dining room combination that can accommodate bigger gatherings or cozy meals, an updated kitchen that offers quality soft close/dove tailed cabinetry, stainless steel appliances, a generous pantry, and a gorgeous bay window that overlooks the flat/usable backyard, the powder room is ideally tucked away off the kitchen, and the gas fireplace and natural light are the main features in the family room. Outside (off the family room) is a massive deck that is partially screened which makes enjoying the outdoors a year-round possibility. The upper level offers a substantial primary bedroom with an updated primary bath, 3 walk-in closets, and an intimate sitting room (with yet another closet!) which can also double as additional study/telework location. The gleaming hardwoods continue down the hallway where you will find an updated secondary bath, three very generous secondary bedrooms and the bonus of upper laundry. In the basement, you will find an open recreation room with yet another fireplace, a separate den area (great again for telework or distance learning!), a full bath, and tons of storage for all your needs. The Franklin Oaks neighborhood is a social one with tons of outdoor adventures to be had at the pond, on the trails, at the courts or tot lots or just hanging out in the cul-de-sac with neighbors. It is an excellent commuter location (minutes from Dulles International, the Silver Metro Line, Toll Road, FFX Parkway) and close to tons of amenities like the Reston Town Center and more.
Location
State VA
County Fairfax
Zoning 120
Rooms
Basement Full, Connecting Stairway, Fully Finished, Heated, Improved, Interior Access
Interior
Interior Features Breakfast Area, Ceiling Fan(s), Chair Railings, Crown Moldings, Dining Area, Family Room Off Kitchen, Floor Plan - Open, Formal/Separate Dining Room, Kitchen - Eat-In, Kitchen - Gourmet, Kitchen - Island, Kitchen - Table Space, Primary Bath(s), Recessed Lighting, Upgraded Countertops, Wood Floors, Walk-in Closet(s), Soaking Tub
Hot Water Natural Gas
Heating Forced Air
Cooling Central A/C, Ceiling Fan(s)
Fireplaces Number 2
Fireplaces Type Fireplace - Glass Doors, Mantel(s), Gas/Propane
Equipment Built-In Microwave, Cooktop, Dishwasher, Disposal, Dryer, Exhaust Fan, Icemaker, Microwave, Oven - Wall, Refrigerator, Stainless Steel Appliances, Washer, Water Heater
Fireplace Y
Window Features Bay/Bow,Double Pane,Screens
Appliance Built-In Microwave, Cooktop, Dishwasher, Disposal, Dryer, Exhaust Fan, Icemaker, Microwave, Oven - Wall, Refrigerator, Stainless Steel Appliances, Washer, Water Heater
Heat Source Natural Gas
Exterior
Exterior Feature Porch(es), Deck(s), Screened
Parking Features Garage - Front Entry, Garage Door Opener, Inside Access
Garage Spaces 2.0
Fence Rear
Amenities Available Basketball Courts, Common Grounds, Jog/Walk Path, Lake, Tot Lots/Playground, Water/Lake Privileges
Water Access N
View Garden/Lawn
Roof Type Composite,Shingle
Accessibility None
Porch Porch(es), Deck(s), Screened
Attached Garage 2
Total Parking Spaces 2
Garage Y
Building
Story 3
Sewer Public Sewer
Water Public
Architectural Style Colonial
Level or Stories 3
Additional Building Above Grade, Below Grade
Structure Type 9'+ Ceilings,Dry Wall
New Construction N
Schools
Elementary Schools Crossfield
Middle Schools Carson
High Schools Oakton
School District Fairfax County Public Schools
Others
HOA Fee Include Common Area Maintenance,Insurance,Management,Road Maintenance,Snow Removal,Trash
Senior Community No
Tax ID 0254 14 0082
Ownership Fee Simple
SqFt Source Assessor
Security Features Main Entrance Lock,Smoke Detector
Special Listing Condition Standard
Read Less Info
Want to know what your home might be worth? Contact us for a FREE valuation!

Our team is ready to help you sell your home for the highest possible price ASAP

Bought with Debban V Dodrill • Long & Foster Real Estate, Inc.
"My job is to find and attract mastery-based agents to the office, protect the culture, and make sure everyone is happy! "
GET MORE INFORMATION






