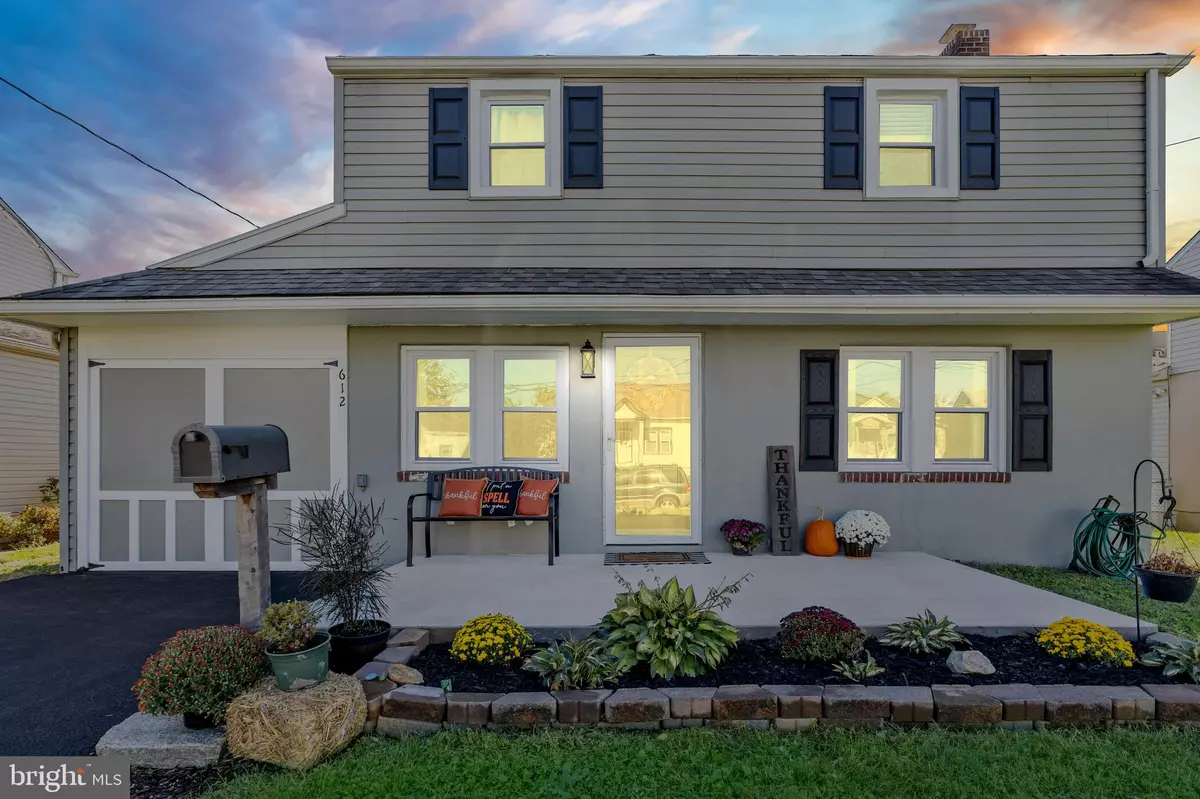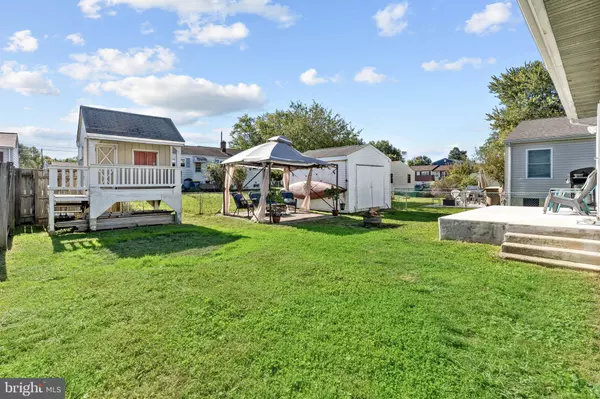$266,000
$259,900
2.3%For more information regarding the value of a property, please contact us for a free consultation.
3 Beds
2 Baths
2,270 SqFt
SOLD DATE : 12/06/2021
Key Details
Sold Price $266,000
Property Type Single Family Home
Sub Type Detached
Listing Status Sold
Purchase Type For Sale
Square Footage 2,270 sqft
Price per Sqft $117
Subdivision Washington Park
MLS Listing ID DENC2008954
Sold Date 12/06/21
Style Colonial
Bedrooms 3
Full Baths 2
HOA Y/N N
Abv Grd Liv Area 1,700
Originating Board BRIGHT
Year Built 1941
Annual Tax Amount $1,547
Tax Year 2021
Lot Size 4,792 Sqft
Acres 0.11
Lot Dimensions 50.00 x 100.00
Property Description
Are you looking for a move-in ready home, with the updates already completed for you!?! Look no further than 612 W 13th Street! You will instantly fall in love with this home's beautiful curb appeal, and the good news is the charm continues inside! However, it's not just good looks that this home has to offer, but important recent updates and maintenance as well: freshly painted exterior, brand new shutters, new windows (2020/21), newer roof (2016), new A/C (2020), and a freshly sealed driveway (just a few days ago!). Entering into the living room, you will notice original hardwood floors, built-in shelving, exposed wood beams and fresh, neutral paint. Continue through the hallway to the beautifully updated full bathroom with stand-up shower (2020/21). The spacious eat-in kitchen at the back of the home boasts tile flooring, white subway tile backsplash, light Quartz countertops, a large stainless steel sink, and numerous windows, allowing plenty of natural light to pour in. Plus, there is plenty of cabinet space, counter space, and enough room to comfortably fit a large dining room table! Get ready to host the next family gathering in your new home...just in time for the holidays! The main floor of the home also features a large bedroom with neutral paint and laminate flooring. On the second level there are two additional bedrooms and another fully updated bathroom (2021) with a shower/tub. Both of the sizable bedrooms are painted in neutral shades and have original hardwood flooring. The home also offers two BONUS areas! One area is a partially-finished (DRY!) basement with laminate flooring, light-colored paint and a walk-in cedar closet. While it is currently used as a 4th bedroom, this space could easily be utilized as an additional family/recreational area, or whatever your family sees fit. The garage was converted into another bonus space and is currently being used as a 5th bedroom. This could also be used as an office, lounge room, storage area, or easily converted back into a functional garage.
The fenced-in backyard is a great addition to the home, offering the perfect amount of space to gather with friends or enjoy a fire pit this fall! Located in historic New Castle, you are just a walk or bike ride away from beautiful Battery Park, local shops, restaurants, museums and more! Also conveniently located near Route 13, I-95 and other main roads, this home's location is ideal for all commutes. Schedule your tour today!
Location
State DE
County New Castle
Area New Castle/Red Lion/Del.City (30904)
Zoning 21R-1
Rooms
Other Rooms Living Room, Bedroom 2, Bedroom 3, Kitchen, Basement, Bedroom 1, Bathroom 1, Bathroom 2
Basement Partially Finished
Main Level Bedrooms 1
Interior
Interior Features Built-Ins, Cedar Closet(s), Ceiling Fan(s), Combination Kitchen/Dining, Exposed Beams, Kitchen - Eat-In, Tub Shower, Wood Floors
Hot Water Natural Gas
Heating Forced Air
Cooling Central A/C
Equipment Dishwasher, Dryer, Microwave, Refrigerator, Stove, Washer, Water Heater
Furnishings No
Fireplace N
Window Features Energy Efficient
Appliance Dishwasher, Dryer, Microwave, Refrigerator, Stove, Washer, Water Heater
Heat Source Natural Gas
Exterior
Exterior Feature Patio(s), Roof
Garage Spaces 4.0
Fence Fully
Utilities Available Natural Gas Available, Sewer Available, Water Available, Electric Available, Cable TV Available
Water Access N
Roof Type Shingle
Accessibility No Stairs
Porch Patio(s), Roof
Total Parking Spaces 4
Garage N
Building
Story 2
Foundation Concrete Perimeter
Sewer Public Sewer
Water Public
Architectural Style Colonial
Level or Stories 2
Additional Building Above Grade, Below Grade
New Construction N
Schools
High Schools William Penn
School District Colonial
Others
Senior Community No
Tax ID 21-014.00-027
Ownership Fee Simple
SqFt Source Assessor
Horse Property N
Special Listing Condition Standard
Read Less Info
Want to know what your home might be worth? Contact us for a FREE valuation!

Our team is ready to help you sell your home for the highest possible price ASAP

Bought with Anthony M White • Compass
"My job is to find and attract mastery-based agents to the office, protect the culture, and make sure everyone is happy! "
GET MORE INFORMATION






