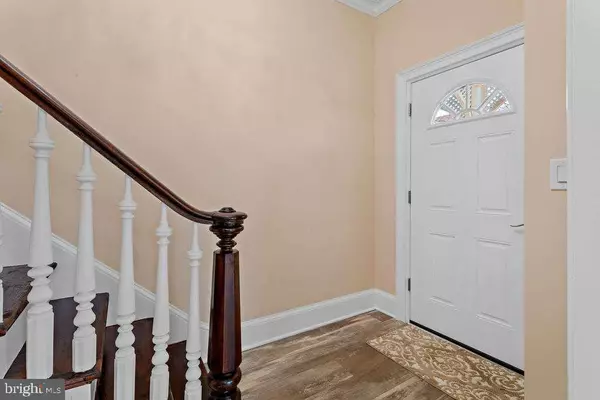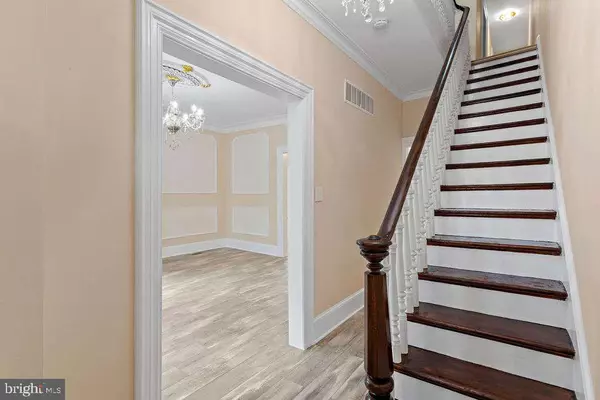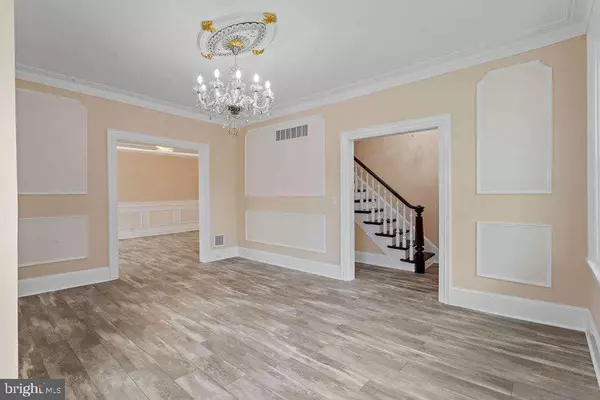$325,000
$289,900
12.1%For more information regarding the value of a property, please contact us for a free consultation.
5 Beds
3 Baths
2,152 SqFt
SOLD DATE : 04/22/2022
Key Details
Sold Price $325,000
Property Type Single Family Home
Sub Type Twin/Semi-Detached
Listing Status Sold
Purchase Type For Sale
Square Footage 2,152 sqft
Price per Sqft $151
Subdivision None Available
MLS Listing ID NJBL2020752
Sold Date 04/22/22
Style Colonial
Bedrooms 5
Full Baths 2
Half Baths 1
HOA Y/N N
Abv Grd Liv Area 2,152
Originating Board BRIGHT
Year Built 1880
Annual Tax Amount $5,646
Tax Year 2021
Lot Size 8,002 Sqft
Acres 0.18
Lot Dimensions 53.00 x 151.00
Property Description
COMING SOON! SHOWINGS WILL START 3/26. THIS IS ONE OF A KIND 5 BD 2 1/2 BATH HISTORICAL HOUSE. TOTALLY REDONE FROM TOP TO BOTTOM IN SUPERB CRAFTSMANSHIP AND DETAIL. 10 FT CEILINGS ON 1ST LEVEL! LOTS OF ORIGINAL DETAILS MAKES THIS HOUSE STAND OUT FROM THE REST. PORCELAIN BATHS AND FLOORS WITH EUROPEAN FIXTURES AND JETTED SHOWERS. CUSTOM LIGHT FIXTURES AND WOOD FLOORS THROUGHOUT. BEDROOM EQUIPPED WITH INVISIBLE CRYSTAL CEILING FANS WITH REMOTE CONTROL. ALL NEW WINDOWS AND FRONT PORCH FEATURING COMPSITE DECKING. BRAND NEW HVAC SYSTEM AND UPGRADED ELECTRIC. GORGEOUS EAT IN KITCHEN FEATURING 42" HIGH CABINETS, LED LIGHTING, S.S. APPLIANCES. NEW SAMSUNG WASHER AND DRYER ON 2ND FLOOR. AMAZING SCREENED IN SUNROOM AND STONE TILES. RESTORED LIVING ROOM CEILING MEDALLION AND ARCHTECTURAL MOLDINGS THROUGHT. SO MANY OTHER FEATURES!!! COME AND LOOK AT THIS EXTRAORDINARY HOME. NEAR DOWNTOWN MT HOLLY WHERE YOU CAN FIND GREAT SHOPS AND RESTAURANTS. COME SEE THIS BEAUTY. PICTURES ARE COMING SOON!
Location
State NJ
County Burlington
Area Mount Holly Twp (20323)
Zoning R3
Rooms
Basement Unfinished
Main Level Bedrooms 1
Interior
Interior Features Attic, Ceiling Fan(s), Crown Moldings, Dining Area, Entry Level Bedroom, Floor Plan - Traditional, Formal/Separate Dining Room, Kitchen - Eat-In, Kitchen - Table Space, Primary Bath(s), Recessed Lighting, Stall Shower, Tub Shower, Upgraded Countertops, Wood Floors
Hot Water Natural Gas
Heating Forced Air
Cooling Central A/C, Energy Star Cooling System, Programmable Thermostat
Flooring Hardwood, Stone, Other
Equipment Built-In Microwave, Built-In Range, Dishwasher, Dryer - Gas, Dual Flush Toilets, Energy Efficient Appliances, ENERGY STAR Clothes Washer, ENERGY STAR Refrigerator, Oven - Self Cleaning, Oven/Range - Gas, Stainless Steel Appliances
Fireplace N
Window Features Replacement
Appliance Built-In Microwave, Built-In Range, Dishwasher, Dryer - Gas, Dual Flush Toilets, Energy Efficient Appliances, ENERGY STAR Clothes Washer, ENERGY STAR Refrigerator, Oven - Self Cleaning, Oven/Range - Gas, Stainless Steel Appliances
Heat Source Natural Gas
Laundry Upper Floor
Exterior
Exterior Feature Patio(s), Porch(es), Terrace
Water Access N
Roof Type Pitched,Shingle
Accessibility None
Porch Patio(s), Porch(es), Terrace
Garage N
Building
Story 3
Foundation Crawl Space
Sewer Public Sewer
Water Public
Architectural Style Colonial
Level or Stories 3
Additional Building Above Grade, Below Grade
Structure Type 9'+ Ceilings,Dry Wall
New Construction N
Schools
High Schools Rancocas Valley Reg. H.S.
School District Mount Holly Township Public Schools
Others
Senior Community No
Tax ID 23-00054-00005
Ownership Fee Simple
SqFt Source Assessor
Acceptable Financing Cash, Conventional
Horse Property N
Listing Terms Cash, Conventional
Financing Cash,Conventional
Special Listing Condition Standard
Read Less Info
Want to know what your home might be worth? Contact us for a FREE valuation!

Our team is ready to help you sell your home for the highest possible price ASAP

Bought with Susan A Steber • RE/MAX Tri County
"My job is to find and attract mastery-based agents to the office, protect the culture, and make sure everyone is happy! "
GET MORE INFORMATION






