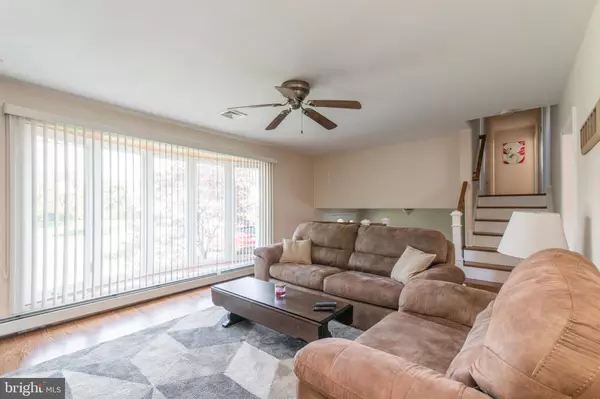$480,000
$475,000
1.1%For more information regarding the value of a property, please contact us for a free consultation.
4 Beds
3 Baths
1,750 SqFt
SOLD DATE : 12/17/2021
Key Details
Sold Price $480,000
Property Type Single Family Home
Sub Type Detached
Listing Status Sold
Purchase Type For Sale
Square Footage 1,750 sqft
Price per Sqft $274
Subdivision Palomino Farms
MLS Listing ID PABU2009742
Sold Date 12/17/21
Style Split Level
Bedrooms 4
Full Baths 2
Half Baths 1
HOA Y/N N
Abv Grd Liv Area 1,750
Originating Board BRIGHT
Year Built 1967
Annual Tax Amount $5,026
Tax Year 2021
Lot Size 0.372 Acres
Acres 0.37
Lot Dimensions 90.00 x 180.00
Property Description
Welcome to Warrington's desired community of Palomino Farms! Welcome home! Move-in-ready is the definition of this home! Park in the spacious driveway, and admire the well-manicured landscaping. Upon entering this split-level home, entering the foyer you'll realize how clean and well-maintained this home has been kept by it's existing owner! The benefits of a split-level home is that you have "options!" The upper living/family room has beautiful hardwood floors, a beautiful gas fireplace attached to the dining area and kitchen! This kitchen offers plenty of cooking space, counter space, and certainly people space for entertaining! Need options? Immediately off the kitchen as well is another spacious living space that could and has been used as a fully functional family room with a half bathroom! The luxury laminate wood flooring is brand new and extends up the stairs and throughout the hallway. Upstairs also boasts 4 well-sized bedrooms, and 2 full bathrooms! If that's not enough for you, the basement is mostly finished and offers many opportunities for YOUR creativity! Exit to the spacious raised deck overlooking this great property and relax, grill, entertain! Do we have your attention? Don't miss out! 2177 Palomino Drive could be yours! Come visit us!
Location
State PA
County Bucks
Area Warrington Twp (10150)
Zoning R2
Rooms
Basement Partially Finished
Interior
Interior Features Combination Kitchen/Dining, Dining Area, Stall Shower, Walk-in Closet(s), Wood Floors
Hot Water Natural Gas
Heating Baseboard - Hot Water
Cooling Central A/C
Fireplaces Number 1
Fireplaces Type Gas/Propane
Fireplace Y
Window Features Bay/Bow
Heat Source Natural Gas
Exterior
Exterior Feature Deck(s)
Garage Spaces 4.0
Water Access N
Accessibility None
Porch Deck(s)
Total Parking Spaces 4
Garage N
Building
Story 3
Foundation Permanent
Sewer Public Sewer
Water Public
Architectural Style Split Level
Level or Stories 3
Additional Building Above Grade, Below Grade
New Construction N
Schools
School District Central Bucks
Others
Senior Community No
Tax ID 50-025-086
Ownership Fee Simple
SqFt Source Assessor
Acceptable Financing Cash, Conventional, FHA, VA
Listing Terms Cash, Conventional, FHA, VA
Financing Cash,Conventional,FHA,VA
Special Listing Condition Standard
Read Less Info
Want to know what your home might be worth? Contact us for a FREE valuation!

Our team is ready to help you sell your home for the highest possible price ASAP

Bought with Laura C. DiPillo • RE/MAX Centre Realtors
"My job is to find and attract mastery-based agents to the office, protect the culture, and make sure everyone is happy! "
GET MORE INFORMATION






