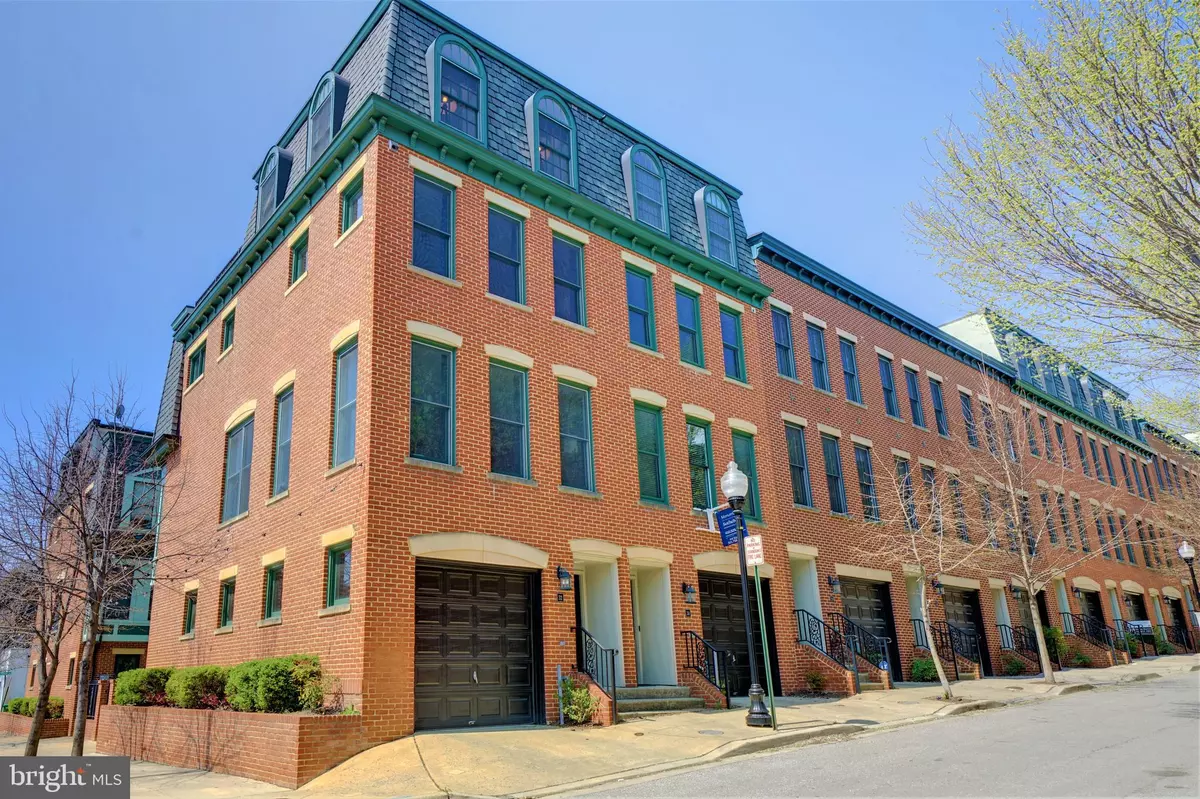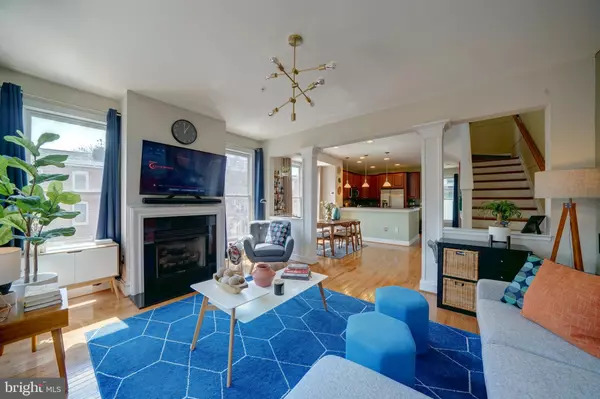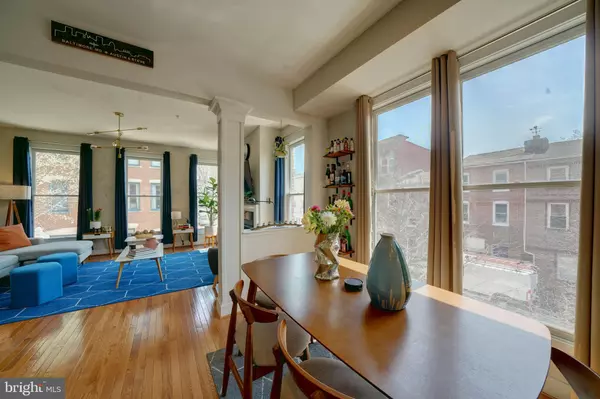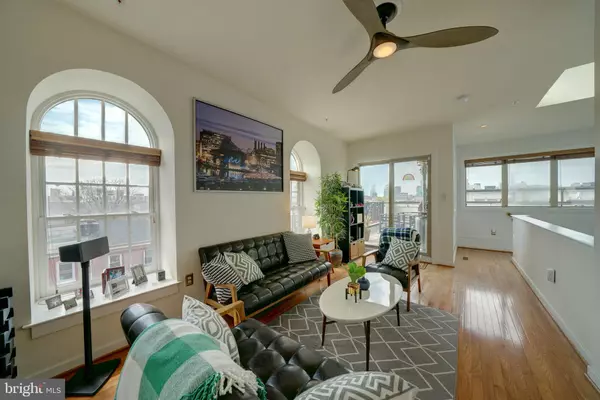$385,000
$390,000
1.3%For more information regarding the value of a property, please contact us for a free consultation.
2 Beds
3 Baths
2,118 SqFt
SOLD DATE : 06/02/2021
Key Details
Sold Price $385,000
Property Type Townhouse
Sub Type End of Row/Townhouse
Listing Status Sold
Purchase Type For Sale
Square Footage 2,118 sqft
Price per Sqft $181
Subdivision Lombard Court
MLS Listing ID MDBA546012
Sold Date 06/02/21
Style Contemporary
Bedrooms 2
Full Baths 2
Half Baths 1
HOA Fees $100/qua
HOA Y/N Y
Abv Grd Liv Area 2,118
Originating Board BRIGHT
Year Built 2008
Annual Tax Amount $9,829
Tax Year 2021
Lot Size 871 Sqft
Acres 0.02
Property Description
Numerous architectural design elements inside and out of this 4 level, end of group, all brick townhome. East, west and southern exposures with a 4th level roof top deck to enjoy private outside space and city views; numerous windows on 2 walls in each room of the home creates a light filled space on every level. Original owner and currently tenant occupied, this home shows like a model with numerous builder installed upgrades. 9'+ ceilings on every level, all with wood staircases and builder installed millwork/paneled walls leading from floor to floor for a unique touch not commonly found in the city. Open concept main level (2nd floor) with living room, dining room, kitchen and half bath. Upgraded kitchen with recessed lighting, stainless steel appliances, granite counters, full granite back splash surround, gas cooking and breakfast bar with pendant lighting. Living room separated by half wall and columns features large windows to the east and south facing sides, gas fireplace and hardwood floors. 2 bedroom suites on 3rd level each has their own private full bath - the owner's bedroom features walk in closet and large bathroom complete with jetted tub, shower, double vanity sinks with granite counters and built in cabinetry. Laundry on bedroom level. 4th level features open family room that could be used as an additional bedroom; hardwood floors, skylight, walls of windows facing 3 sides and walkout with slider to rear rooftop deck with vista of the downtown skyline. Dual zoned HVAC (2 units). All exterior woodwork and windows were completely repainted in 2019. 2 car interior garage with extra space for storage. Gated community built in 2008 with recent sod installation, decorative lighting and common area space. Located in Upper Fells Point with close proximity to Hopkins, Downtown, Harbor East, Patterson Park Canton and the Inner Harbor. Walking distance to Fells Point shops, restaurants, bars and more.
Location
State MD
County Baltimore City
Zoning R-8
Rooms
Other Rooms Living Room, Dining Room, Primary Bedroom, Bedroom 2, Kitchen, Family Room, Foyer, Primary Bathroom, Full Bath, Half Bath
Interior
Interior Features Carpet, Central Vacuum, Dining Area, Floor Plan - Open, Kitchen - Gourmet, Pantry, Primary Bath(s), Recessed Lighting, Skylight(s), Soaking Tub, Sprinkler System, Stall Shower, Tub Shower, Upgraded Countertops, Walk-in Closet(s), Wood Floors
Hot Water Natural Gas
Heating Forced Air, Central, Programmable Thermostat, Zoned
Cooling Ceiling Fan(s), Central A/C, Zoned, Programmable Thermostat, Multi Units
Flooring Carpet, Ceramic Tile, Hardwood, Partially Carpeted, Tile/Brick, Wood
Fireplaces Number 1
Fireplaces Type Fireplace - Glass Doors, Gas/Propane, Mantel(s)
Equipment Built-In Microwave, Central Vacuum, Dishwasher, Disposal, Dryer, Exhaust Fan, Oven/Range - Gas, Refrigerator, Stainless Steel Appliances, Washer, Water Heater
Fireplace Y
Window Features Double Pane,Insulated,Screens,Skylights,Palladian
Appliance Built-In Microwave, Central Vacuum, Dishwasher, Disposal, Dryer, Exhaust Fan, Oven/Range - Gas, Refrigerator, Stainless Steel Appliances, Washer, Water Heater
Heat Source Natural Gas, Electric
Laundry Upper Floor, Washer In Unit, Has Laundry, Dryer In Unit
Exterior
Exterior Feature Balcony, Brick, Deck(s), Porch(es), Terrace
Parking Features Garage - Front Entry, Built In, Additional Storage Area, Inside Access, Oversized, Garage Door Opener
Garage Spaces 2.0
Amenities Available Common Grounds, Fencing
Water Access N
View City, Courtyard
Accessibility None
Porch Balcony, Brick, Deck(s), Porch(es), Terrace
Attached Garage 2
Total Parking Spaces 2
Garage Y
Building
Story 4
Foundation Concrete Perimeter
Sewer Public Sewer
Water Public
Architectural Style Contemporary
Level or Stories 4
Additional Building Above Grade, Below Grade
Structure Type 9'+ Ceilings,Dry Wall,High,Paneled Walls
New Construction N
Schools
School District Baltimore City Public Schools
Others
HOA Fee Include All Ground Fee,Common Area Maintenance,Lawn Care Rear,Management,Security Gate
Senior Community No
Tax ID 0302031734 126
Ownership Fee Simple
SqFt Source Estimated
Security Features Carbon Monoxide Detector(s),Sprinkler System - Indoor,Smoke Detector
Acceptable Financing Cash, Conventional
Listing Terms Cash, Conventional
Financing Cash,Conventional
Special Listing Condition Standard
Read Less Info
Want to know what your home might be worth? Contact us for a FREE valuation!

Our team is ready to help you sell your home for the highest possible price ASAP

Bought with Carin L Ganjon • Cummings & Co. Realtors
"My job is to find and attract mastery-based agents to the office, protect the culture, and make sure everyone is happy! "
GET MORE INFORMATION






