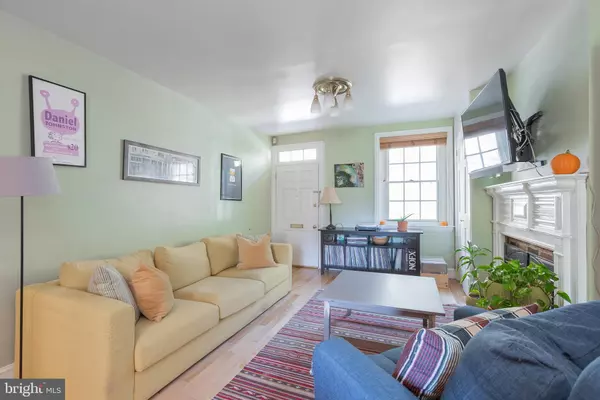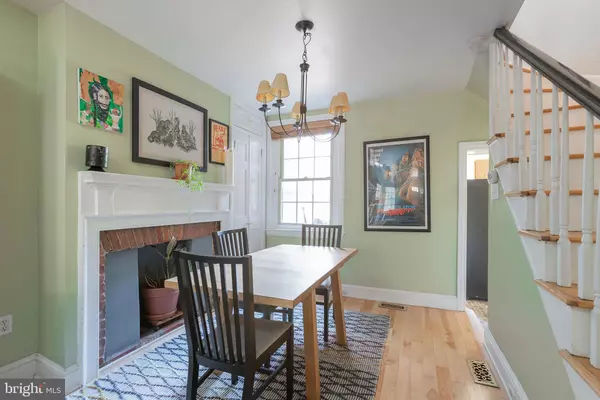$454,165
$459,000
1.1%For more information regarding the value of a property, please contact us for a free consultation.
2 Beds
2 Baths
1,084 SqFt
SOLD DATE : 12/10/2021
Key Details
Sold Price $454,165
Property Type Townhouse
Sub Type Interior Row/Townhouse
Listing Status Sold
Purchase Type For Sale
Square Footage 1,084 sqft
Price per Sqft $418
Subdivision Society Hill
MLS Listing ID PAPH2001067
Sold Date 12/10/21
Style Contemporary
Bedrooms 2
Full Baths 1
Half Baths 1
HOA Y/N N
Abv Grd Liv Area 1,084
Originating Board BRIGHT
Annual Tax Amount $6,806
Tax Year 2021
Lot Size 597 Sqft
Acres 0.01
Lot Dimensions 13.00 x 38.00
Property Description
INTRODUCING 422 SOUTH 7TH STREET - YOUR NEW MOVE IN READY SOCIETY HILL HOME. This immaculate townhouse has been fabulously cared for and exudes charm and wealth. This historic home was originally built in 1804 in the Federal Style. Upon entry is the open living and dining room where you will notice the beautiful birch hardwood floors and two attractive fireplaces with lovely moldings (one is gas and the other is decorative). The kitchen features stainless steel appliances, granite countertops, slate floors and backsplash and a window and door leading into the large inviting backyard which is ideal for entertaining. Up the stairs to the 2nd level you will find a totally white tiled spacious bathroom outfitted with open shelving for plenty of storage, a perfectly sized home office, and the main bedroom with a customized walk in closet. The dramatic loft-like multi-functional 3rd level with exposed brick and a vaulted ceiling, can be used as a bedroom/guest room, den, family room or office combination. The lower level of the home is ample for storage and features the washer/dryer as well as a powder room. Situated in a perfect location on the border of Society Hill and Washington Square this home has a perfect walk score close to Whole Foods and other markets, dry cleaners, Italian Market, Washington Square Park, Seger Park with tennis courts, dog park and wonderful playground, and a myriad of restaurants and convenience stores for everyday needs. This home is an excellent value and investment. Come see it before it is gone!
Location
State PA
County Philadelphia
Area 19147 (19147)
Zoning RM1
Direction East
Rooms
Basement Full
Interior
Interior Features Ceiling Fan(s), Combination Dining/Living, Recessed Lighting, Walk-in Closet(s), Wood Floors
Hot Water Natural Gas
Heating Hot Water
Cooling Central A/C
Flooring Hardwood
Fireplaces Number 2
Fireplaces Type Gas/Propane, Non-Functioning
Equipment Built-In Microwave, Dishwasher, Disposal, Exhaust Fan, Stainless Steel Appliances
Fireplace Y
Appliance Built-In Microwave, Dishwasher, Disposal, Exhaust Fan, Stainless Steel Appliances
Heat Source Natural Gas
Laundry Basement
Exterior
Exterior Feature Patio(s), Brick, Enclosed
Fence Privacy, Rear
Water Access N
Accessibility None
Porch Patio(s), Brick, Enclosed
Garage N
Building
Lot Description Rear Yard
Story 3
Foundation Other
Sewer Public Sewer
Water Public
Architectural Style Contemporary
Level or Stories 3
Additional Building Above Grade
Structure Type 9'+ Ceilings
New Construction N
Schools
Elementary Schools Gen. George A. Mccall
Middle Schools Gen. George A. Mccall School
High Schools Franklin Benjamin
School District The School District Of Philadelphia
Others
Pets Allowed Y
Senior Community No
Tax ID 053103300
Ownership Fee Simple
SqFt Source Estimated
Special Listing Condition Standard
Pets Allowed No Pet Restrictions
Read Less Info
Want to know what your home might be worth? Contact us for a FREE valuation!

Our team is ready to help you sell your home for the highest possible price ASAP

Bought with Donna J DeStefano • PA RealtyWorks LLC
"My job is to find and attract mastery-based agents to the office, protect the culture, and make sure everyone is happy! "
GET MORE INFORMATION






