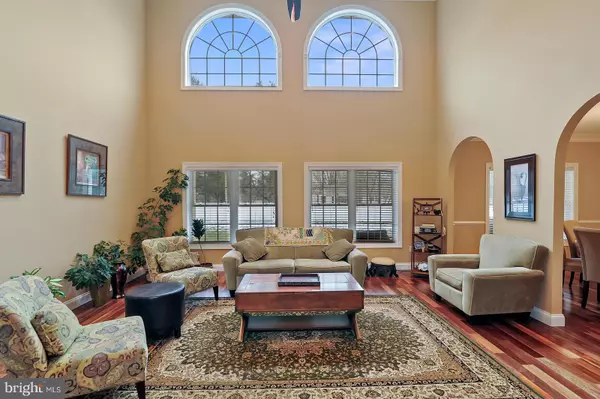$700,000
$725,000
3.4%For more information regarding the value of a property, please contact us for a free consultation.
4 Beds
4 Baths
3,822 SqFt
SOLD DATE : 06/09/2022
Key Details
Sold Price $700,000
Property Type Single Family Home
Sub Type Detached
Listing Status Sold
Purchase Type For Sale
Square Footage 3,822 sqft
Price per Sqft $183
Subdivision Wolf Creek
MLS Listing ID DEKT2007438
Sold Date 06/09/22
Style Contemporary
Bedrooms 4
Full Baths 3
Half Baths 1
HOA Fees $20/ann
HOA Y/N Y
Abv Grd Liv Area 3,822
Originating Board BRIGHT
Year Built 2013
Annual Tax Amount $2,928
Tax Year 2021
Lot Size 0.600 Acres
Acres 0.6
Lot Dimensions 150.00 x 175.00
Property Description
This fully custom contemporary home is situated just outside of Dover in the highly sought after community of Wolf Creek. The exterior pairs stucco and stone for a flawless entryway and side facing garage. The main level features a primary bedroom with bathroom, second bedroom and bathroom combination, formal dining area, great room, chef's kitchen, laundry, and living area. The primary bedroom offers vaulted ceilings, several windows for ample natural lighting, and upgraded carpet flooring. A double sink vanity, soaking tub, and custom tile walk-in shower are included within the primary bathroom. The Great Room offers unique hardwood flooring, two-story ceilings, and an arched walkway leading to a spacious formal dining area. Meticulous attention to detail is presented in the kitchen with upgraded granite, custom cabinetry, a spacious island, double sink, eat-in area, and stainless steel appliances to include a double wall oven. Extended from the kitchen is a second living area that provides access to a covered porch, paved patio, and spacious backyard with unlimited opportunity! Upstairs youll find two additional bedrooms, a jack-and-jill bathroom, and an oversized bonus room. This home is in exceptional condition and is ready for its new owners!
Location
State DE
County Kent
Area Caesar Rodney (30803)
Zoning MULT
Rooms
Other Rooms Dining Room, Primary Bedroom, Bedroom 2, Bedroom 3, Bedroom 4, Kitchen, Great Room
Main Level Bedrooms 2
Interior
Interior Features Breakfast Area, Built-Ins, Butlers Pantry, Carpet, Ceiling Fan(s), Combination Dining/Living, Combination Kitchen/Living, Crown Moldings, Dining Area, Entry Level Bedroom, Wood Floors, Walk-in Closet(s), Upgraded Countertops, Soaking Tub, Recessed Lighting, Primary Bath(s), Pantry, Kitchen - Table Space, Kitchen - Gourmet, Kitchen - Island, Kitchen - Eat-In, Formal/Separate Dining Room, Floor Plan - Open
Hot Water Natural Gas
Heating Central
Cooling Central A/C, Ceiling Fan(s)
Flooring Ceramic Tile, Carpet, Hardwood, Partially Carpeted, Tile/Brick
Equipment Built-In Microwave, Dishwasher, Dryer, Oven - Double, Oven - Wall, Range Hood, Refrigerator, Stainless Steel Appliances, Washer, Water Heater
Furnishings No
Appliance Built-In Microwave, Dishwasher, Dryer, Oven - Double, Oven - Wall, Range Hood, Refrigerator, Stainless Steel Appliances, Washer, Water Heater
Heat Source Natural Gas
Laundry Has Laundry, Main Floor, Hookup, Washer In Unit, Dryer In Unit
Exterior
Parking Features Additional Storage Area, Built In, Covered Parking, Garage - Side Entry, Garage Door Opener, Inside Access
Garage Spaces 2.0
Water Access N
View Garden/Lawn
Accessibility None
Attached Garage 2
Total Parking Spaces 2
Garage Y
Building
Story 2
Foundation Crawl Space
Sewer Public Sewer
Water Public
Architectural Style Contemporary
Level or Stories 2
Additional Building Above Grade, Below Grade
New Construction N
Schools
Elementary Schools Allen Frear
Middle Schools Postlethwait
High Schools Caesar Rodney
School District Caesar Rodney
Others
Senior Community No
Tax ID ED-00-08601-01-0700-000
Ownership Fee Simple
SqFt Source Assessor
Acceptable Financing Cash, Conventional
Horse Property N
Listing Terms Cash, Conventional
Financing Cash,Conventional
Special Listing Condition Standard
Read Less Info
Want to know what your home might be worth? Contact us for a FREE valuation!

Our team is ready to help you sell your home for the highest possible price ASAP

Bought with Ilana Smith • Bryan Realty Group
"My job is to find and attract mastery-based agents to the office, protect the culture, and make sure everyone is happy! "
GET MORE INFORMATION






