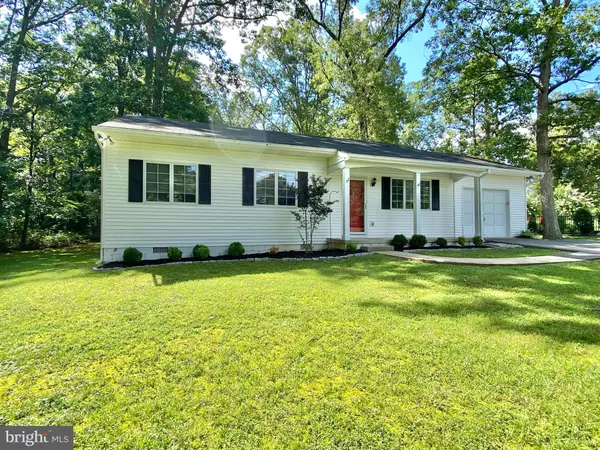$275,000
$295,000
6.8%For more information regarding the value of a property, please contact us for a free consultation.
3 Beds
2 Baths
1,120 SqFt
SOLD DATE : 09/25/2020
Key Details
Sold Price $275,000
Property Type Single Family Home
Sub Type Detached
Listing Status Sold
Purchase Type For Sale
Square Footage 1,120 sqft
Price per Sqft $245
Subdivision None Available
MLS Listing ID MDCH216618
Sold Date 09/25/20
Style Ranch/Rambler
Bedrooms 3
Full Baths 2
HOA Y/N N
Abv Grd Liv Area 1,120
Originating Board BRIGHT
Year Built 1981
Annual Tax Amount $3,274
Tax Year 2019
Lot Size 0.343 Acres
Acres 0.34
Property Description
Simply Charming rambler in the heart of La Plata! Enjoy this 3 bedroom 2 bathroom home with a 1 car attached garage that sits on roughly 1/3 of an acre. Enjoy the peaceful evenings in your screened in room or by the cozy fire pit. Master Bedroom with two closets with one being a walk-in. Double door closets for each of the other two bedrooms. Updated wood floors throughout the living room and hallway, and brand new carpet in all bedrooms. Open kitchen with plenty of cabinetry and room for dining table. Over-sized garage is perfect for a vehicle and lawn equipment. Short distance to all major retailers, transportation. Easy commuting to work or heading to downtown La Plata. Hurry in as this home will not last long!
Location
State MD
County Charles
Zoning R-21
Rooms
Main Level Bedrooms 3
Interior
Hot Water Electric
Heating Forced Air
Cooling Central A/C
Heat Source Electric
Exterior
Parking Features Garage - Front Entry
Garage Spaces 1.0
Water Access N
Accessibility 2+ Access Exits
Attached Garage 1
Total Parking Spaces 1
Garage Y
Building
Story 1
Sewer Public Sewer
Water Public
Architectural Style Ranch/Rambler
Level or Stories 1
Additional Building Above Grade, Below Grade
New Construction N
Schools
School District Charles County Public Schools
Others
Senior Community No
Tax ID 0901002147
Ownership Fee Simple
SqFt Source Assessor
Special Listing Condition Standard
Read Less Info
Want to know what your home might be worth? Contact us for a FREE valuation!

Our team is ready to help you sell your home for the highest possible price ASAP

Bought with Mary J Chambers • RE/MAX 100
"My job is to find and attract mastery-based agents to the office, protect the culture, and make sure everyone is happy! "
GET MORE INFORMATION






