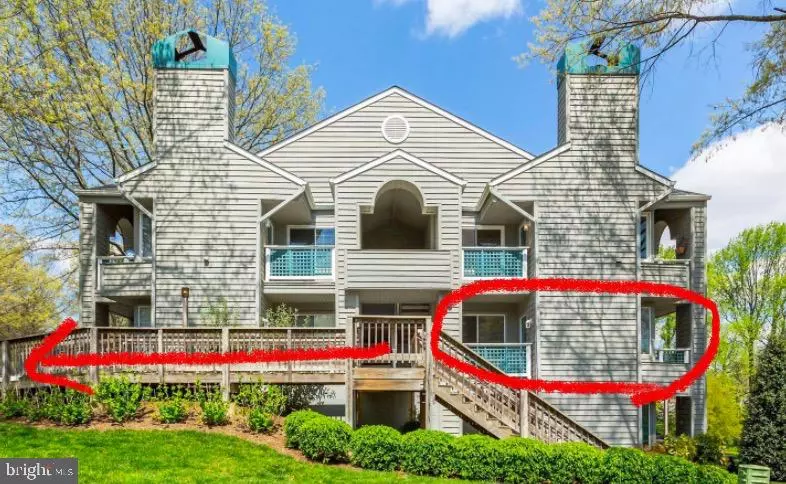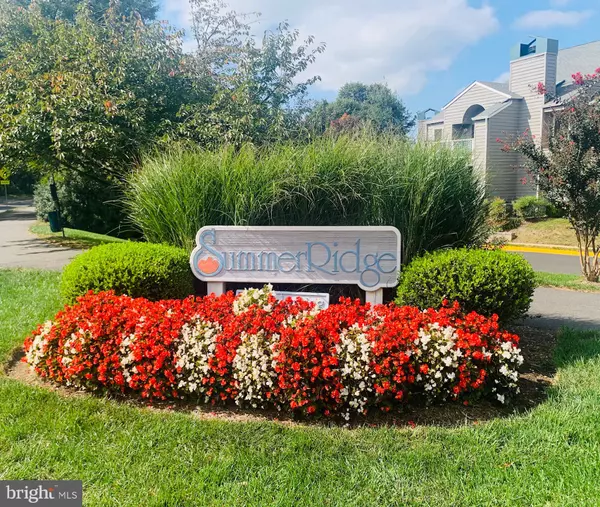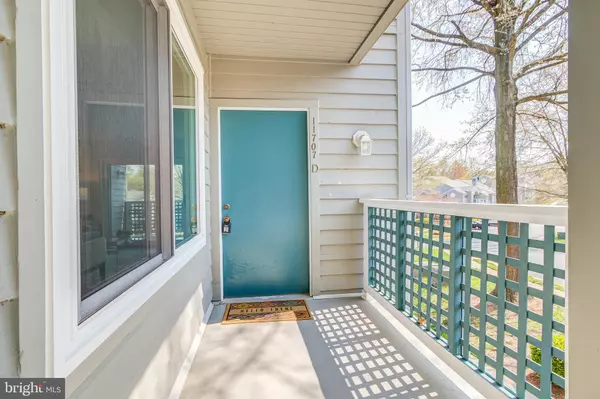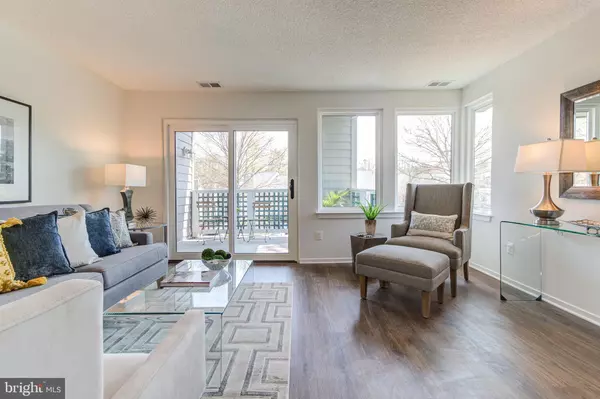$316,500
$315,000
0.5%For more information regarding the value of a property, please contact us for a free consultation.
2 Beds
1 Bath
952 SqFt
SOLD DATE : 05/07/2021
Key Details
Sold Price $316,500
Property Type Condo
Sub Type Condo/Co-op
Listing Status Sold
Purchase Type For Sale
Square Footage 952 sqft
Price per Sqft $332
Subdivision Summerridge
MLS Listing ID VAFX1186970
Sold Date 05/07/21
Style Contemporary
Bedrooms 2
Full Baths 1
Condo Fees $310/mo
HOA Fees $59/ann
HOA Y/N Y
Abv Grd Liv Area 952
Originating Board BRIGHT
Year Built 1987
Annual Tax Amount $2,799
Tax Year 2020
Property Description
Renovated and gorgeous! Welcome to your light-filled, just renovated 2nd level condo with no stairs to climb. New flooring throughout & new windows (March 2021), Kitchen features stainless appliances, soft close cabinets, new granite countertop, backsplash, oversized sink, new dishwasher, new microwave, new lighting. Bathroom has new: vanities, toilet, mirrors, light fixtures, porcelain tile. Abundant closet space. 5 year year young HVAC and hot water heater. Washer/dryer. Lovely balcony with storage closet. Pet friendly. Plenty of parking. 1 block to North Point Shopping Center: Giant, Starbucks, restaurants and more. Lake Newport pool & tennis courts less than 1 mile, Enjoy Lake Anne restaurants, coffee shop and Farmers Market (opens in April) 1.2 miles. 10 minutes to Wiehle Metro. 8 min. to Reston Town Center 12 min. to Dulles Airport. $310.00 mo. Condo fee includes management, grounds maintenance, master insurance policy, trash, snow removal, water. $718.00 Annual Reston Assoc. Fee for Reston amenities: pools, tennis courts, trails, community management and more.
Location
State VA
County Fairfax
Zoning 312
Rooms
Main Level Bedrooms 2
Interior
Hot Water Electric
Heating Heat Pump(s)
Cooling Central A/C
Flooring Vinyl, Tile/Brick
Equipment Built-In Microwave, Dishwasher, Disposal, Refrigerator, Stainless Steel Appliances, Washer/Dryer Stacked, Oven/Range - Electric
Appliance Built-In Microwave, Dishwasher, Disposal, Refrigerator, Stainless Steel Appliances, Washer/Dryer Stacked, Oven/Range - Electric
Heat Source Electric
Laundry Washer In Unit, Dryer In Unit
Exterior
Garage Spaces 2.0
Utilities Available Electric Available
Amenities Available Common Grounds, Jog/Walk Path, Pool - Outdoor, Tennis Courts, Other
Water Access N
Accessibility Other
Total Parking Spaces 2
Garage N
Building
Story 1
Unit Features Garden 1 - 4 Floors
Sewer Public Sewer
Water Public
Architectural Style Contemporary
Level or Stories 1
Additional Building Above Grade, Below Grade
New Construction N
Schools
School District Fairfax County Public Schools
Others
Pets Allowed Y
HOA Fee Include Common Area Maintenance,Ext Bldg Maint,Management,Reserve Funds,Recreation Facility,Pool(s),Snow Removal,Trash,Water
Senior Community No
Tax ID 0114 15 1707D
Ownership Condominium
Special Listing Condition Standard
Pets Allowed Dogs OK, Cats OK
Read Less Info
Want to know what your home might be worth? Contact us for a FREE valuation!

Our team is ready to help you sell your home for the highest possible price ASAP

Bought with Boni Fair Vinter • Samson Properties
"My job is to find and attract mastery-based agents to the office, protect the culture, and make sure everyone is happy! "
GET MORE INFORMATION






