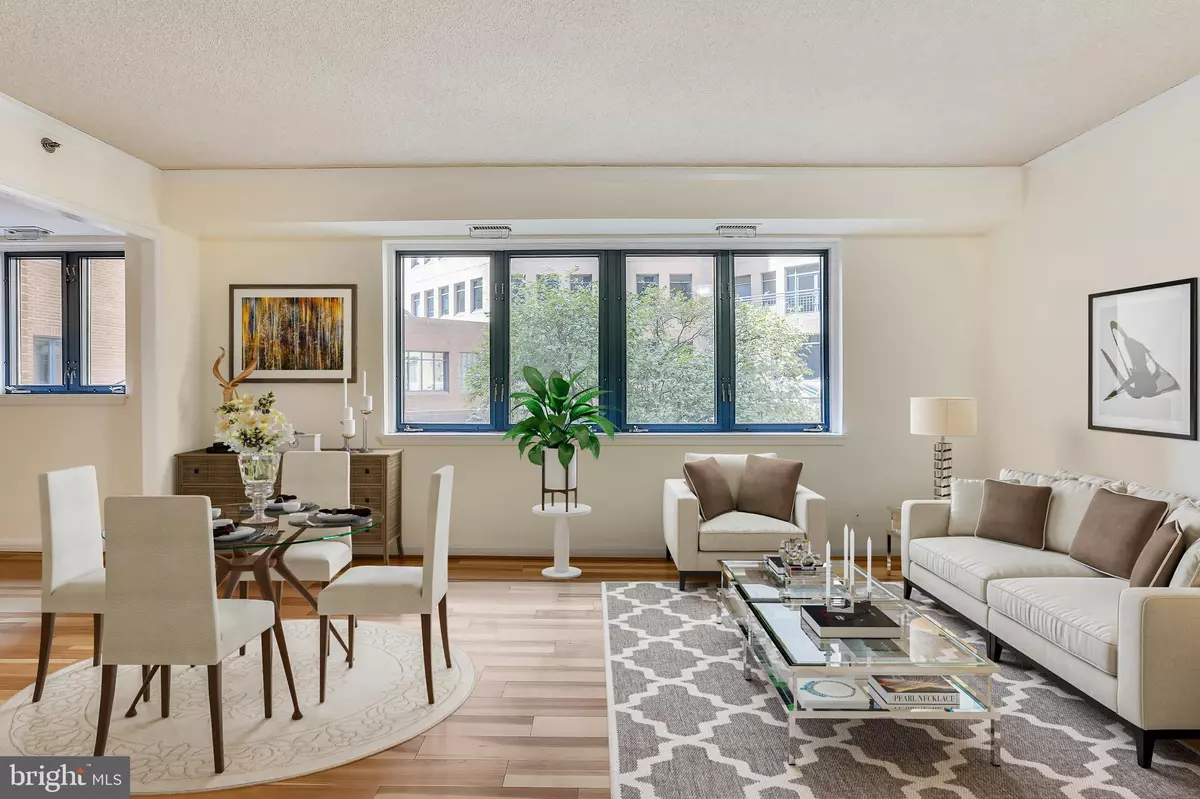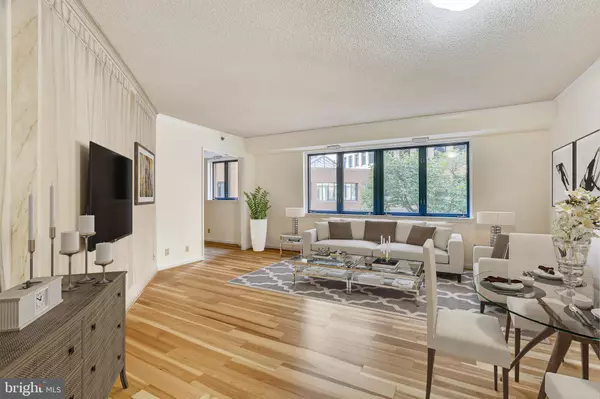$532,500
$535,000
0.5%For more information regarding the value of a property, please contact us for a free consultation.
1 Bed
2 Baths
1,035 SqFt
SOLD DATE : 03/18/2022
Key Details
Sold Price $532,500
Property Type Condo
Sub Type Condo/Co-op
Listing Status Sold
Purchase Type For Sale
Square Footage 1,035 sqft
Price per Sqft $514
Subdivision Hampden Square
MLS Listing ID MDMC2014802
Sold Date 03/18/22
Style Contemporary
Bedrooms 1
Full Baths 1
Half Baths 1
Condo Fees $829/mo
HOA Y/N N
Abv Grd Liv Area 1,035
Originating Board BRIGHT
Year Built 1989
Annual Tax Amount $6,719
Tax Year 2021
Property Description
BACK IN THE MARKET1-BEDROOM, 1.5-BATH PLUS DEN! The condo you've been waiting for in THE HEART OF BETHESDA! This lovely, uncommonly spacious and rarely available condo (1,035 SF) in the boutique, one-of-a-kind Hampden Square Condominium has been beautifully upgraded with new kitchen quartz countertops and hardwood floors throughout, and meticulously cared for by its longtime owners. Visitors will no doubt be pleasantly surprised by its privacy, a feeling of having your own private oasis in the heart of Bethesda. Not to mention its perfect setting facing the beautifully designed center courtyard, very conducive to relaxation from the stresses of everyday life, yet has a 98 walk score! And, it's strategically located site, just steps to the Bethesda Metro, Bethesda Row restaurants, shops and galleries, parks, the Capital Crescent Trail, to name a few nearby amenities. From its welcoming Foyer with brightly polished marble floors, the large Living-Dining room overlooks a gorgeous magnolia in the Center Courtyard. Next the spacious Den could double as a guest bedroom when needed, or expand the living area for social gatherings, in addition to being a very comfortable home office. The fully appointed Kitchen with new quartz countertops, double basin sink, faucet, disposer and dishwasher, newish stainless steel stove and microwave, is very functional with plenty of countertop work areas and cabinets. A Powder room with marble top vanity, and Utility closet completes this area of the cleverly designed floor plan, totally separate from the bedroom suite area. The very large Bedroom has a sitting area, an en-suite Bathroom with jetted bathtub, vanity with marble top, and heater/fan/light/night light, a walk-in closet/dressing space, and quite large, by condo standards, Laundry room with full size washer and dryer and built-in shelves, are totally separate from the living area providing additional privacy. The whole unit has been freshly painted in light decorator color. Among the amenities available at Hampden Square, a fitness gym and a beautifully designed community/meeting/party room with well appointed kitchen, add to the large, very peaceful, attractive outdoor spaces enjoyed by its residents. Finally, the secure digital entry system, a very conveniently located garage parking space next to the stairs leading directly to the unit, and a spacious 12' high extra storage closet right by the parking space, further add to this condominium attractive features. Hampden Square is one of the prestigious condominium buildings right at the center of the action in downtown Bethesda. Built in 1989 with innovative floor plans and high quality materials and workmanship, it has a total of only 38 units offering generous room sizes and beautiful design features, for that perfect relaxing atmosphere amid a thriving hub of activity all around it.
Location
State MD
County Montgomery
Zoning 011
Rooms
Other Rooms Living Room, Dining Room, Kitchen, Den, Foyer, Bedroom 1, Laundry, Bathroom 1, Bathroom 2
Main Level Bedrooms 1
Interior
Interior Features Combination Dining/Living, Floor Plan - Traditional, Entry Level Bedroom, Tub Shower, Walk-in Closet(s), Wood Floors
Hot Water Electric
Heating Central, Heat Pump(s)
Cooling Central A/C, Heat Pump(s)
Flooring Marble, Hardwood, Ceramic Tile
Equipment Built-In Microwave, Dishwasher, Disposal, Dryer - Electric, Exhaust Fan, Icemaker, Oven - Self Cleaning, Oven/Range - Electric, Refrigerator, Washer, Water Heater, Stainless Steel Appliances
Appliance Built-In Microwave, Dishwasher, Disposal, Dryer - Electric, Exhaust Fan, Icemaker, Oven - Self Cleaning, Oven/Range - Electric, Refrigerator, Washer, Water Heater, Stainless Steel Appliances
Heat Source Electric
Laundry Dryer In Unit, Washer In Unit
Exterior
Parking Features Underground
Garage Spaces 1.0
Utilities Available Electric Available, Phone Available, Sewer Available, Water Available
Amenities Available Elevator, Exercise Room, Extra Storage, Party Room
Water Access N
View Courtyard
Accessibility Elevator
Total Parking Spaces 1
Garage N
Building
Story 1
Unit Features Mid-Rise 5 - 8 Floors
Sewer Public Sewer
Water Public
Architectural Style Contemporary
Level or Stories 1
Additional Building Above Grade, Below Grade
New Construction N
Schools
School District Montgomery County Public Schools
Others
Pets Allowed N
HOA Fee Include Common Area Maintenance,Custodial Services Maintenance,Ext Bldg Maint,Insurance,Management,Parking Fee,Reserve Funds,Sewer,Snow Removal,Trash,Water
Senior Community No
Tax ID 160702838791
Ownership Condominium
Security Features Smoke Detector,Security System,Sprinkler System - Indoor
Acceptable Financing Conventional, Cash
Listing Terms Conventional, Cash
Financing Conventional,Cash
Special Listing Condition Standard
Read Less Info
Want to know what your home might be worth? Contact us for a FREE valuation!

Our team is ready to help you sell your home for the highest possible price ASAP

Bought with Judith Casey • Long & Foster Real Estate, Inc.
"My job is to find and attract mastery-based agents to the office, protect the culture, and make sure everyone is happy! "
GET MORE INFORMATION






