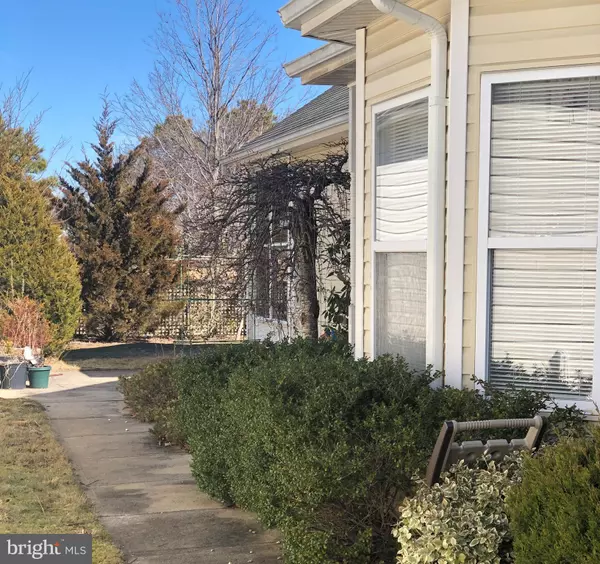$265,000
$275,000
3.6%For more information regarding the value of a property, please contact us for a free consultation.
2 Beds
2 Baths
1,388 SqFt
SOLD DATE : 07/05/2022
Key Details
Sold Price $265,000
Property Type Single Family Home
Sub Type Detached
Listing Status Sold
Purchase Type For Sale
Square Footage 1,388 sqft
Price per Sqft $190
Subdivision Manahawkin - Atlantic Hills
MLS Listing ID NJOC2007782
Sold Date 07/05/22
Style Ranch/Rambler
Bedrooms 2
Full Baths 2
HOA Fees $158/mo
HOA Y/N Y
Abv Grd Liv Area 1,388
Originating Board BRIGHT
Year Built 1998
Annual Tax Amount $4,068
Tax Year 2021
Lot Dimensions 45.42 x 0.00
Property Description
The minute you enter this home, you'll have that comfortable feeling because you have found your new Home .The entry way is so appealing, convenient to your patio, and private landscaped backyard. With an open floor plan, spacious living room/dining room you can access the kitchen, 3 season room or bedroom areas. The eat in kitchen is ideal for an individual, or large family gathering the pantry is a bonus you don't usually find. The Master or Primary bedroom is roomy, and has access to the 3 season room. So you can have your coffee in the morning on garden space. This area included a walk in closet, large master bath with a sky light so it is always bright an airy. Your company will be so comfortable in your guest room, since it too large and roomy with a beautiful window that overlooks you front garden, The guest bath also has a skylight, and plenty of space. This home has it all, it's roomy, bright, private, comfy and is in a great location. The Two Car Garage has a pull down access to an attic for storage. Close to Atlantic City, LBI, shopping, dining, and Barnegat Lighthouse. You never be bored! Hurry to see, it won't last long!
Location
State NJ
County Ocean
Area Stafford Twp (21531)
Zoning R4
Rooms
Main Level Bedrooms 2
Interior
Interior Features Breakfast Area, Attic, Combination Dining/Living, Kitchen - Eat-In, Pantry, Walk-in Closet(s)
Hot Water Natural Gas, Electric
Heating Forced Air
Cooling Central A/C
Equipment Built-In Range, Dishwasher, Oven - Single, Washer, Dryer
Window Features Bay/Bow,Double Hung
Appliance Built-In Range, Dishwasher, Oven - Single, Washer, Dryer
Heat Source Natural Gas
Exterior
Exterior Feature Patio(s), Screened
Parking Features Additional Storage Area, Garage Door Opener, Inside Access
Garage Spaces 4.0
Utilities Available Cable TV Available, Natural Gas Available, Sewer Available, Water Available
Amenities Available Club House, Common Grounds, Community Center, Exercise Room, Pool - Outdoor
Water Access N
Roof Type Shingle
Accessibility Accessible Switches/Outlets
Porch Patio(s), Screened
Attached Garage 2
Total Parking Spaces 4
Garage Y
Building
Story 1
Foundation Slab
Sewer No Septic System
Water Public
Architectural Style Ranch/Rambler
Level or Stories 1
Additional Building Above Grade, Below Grade
Structure Type Dry Wall
New Construction N
Others
Pets Allowed Y
HOA Fee Include Snow Removal,Lawn Care Front
Senior Community Yes
Age Restriction 55
Tax ID 31-00043 08-00004
Ownership Fee Simple
SqFt Source Assessor
Acceptable Financing Cash, Conventional, FHA, VA
Listing Terms Cash, Conventional, FHA, VA
Financing Cash,Conventional,FHA,VA
Special Listing Condition Standard
Pets Allowed Cats OK, Dogs OK
Read Less Info
Want to know what your home might be worth? Contact us for a FREE valuation!

Our team is ready to help you sell your home for the highest possible price ASAP

Bought with Melissa C. Marra • BHHS Zack Shore REALTORS
"My job is to find and attract mastery-based agents to the office, protect the culture, and make sure everyone is happy! "
GET MORE INFORMATION






