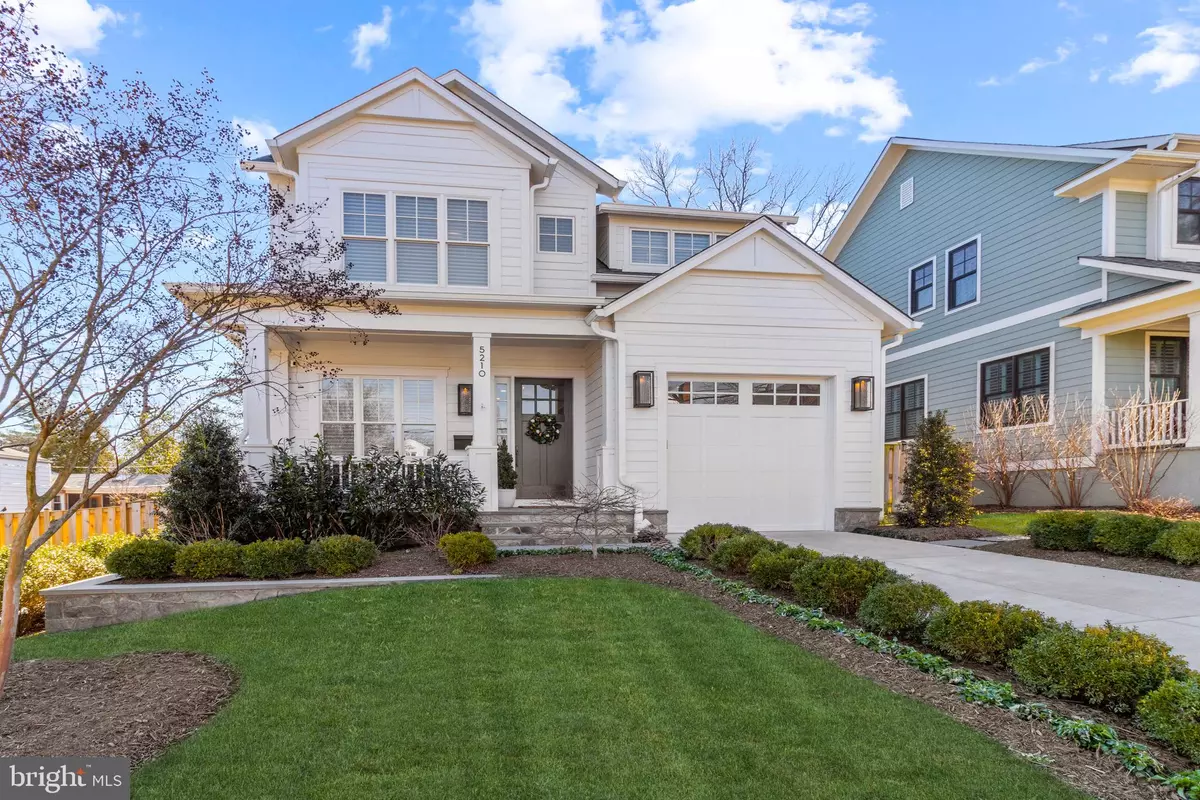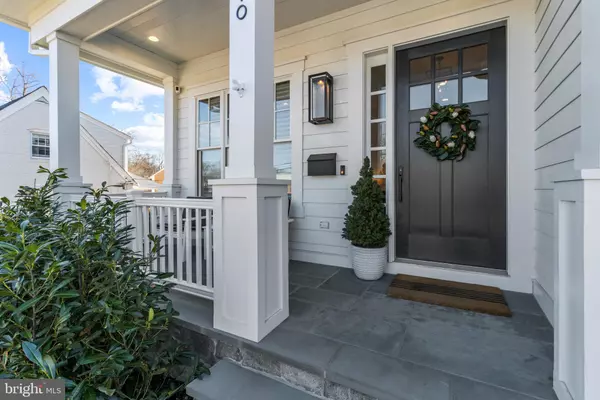$2,050,000
$1,849,900
10.8%For more information regarding the value of a property, please contact us for a free consultation.
5 Beds
5 Baths
4,988 SqFt
SOLD DATE : 04/01/2022
Key Details
Sold Price $2,050,000
Property Type Single Family Home
Sub Type Detached
Listing Status Sold
Purchase Type For Sale
Square Footage 4,988 sqft
Price per Sqft $410
Subdivision Yorktown
MLS Listing ID VAAR2012196
Sold Date 04/01/22
Style Craftsman,Contemporary
Bedrooms 5
Full Baths 4
Half Baths 1
HOA Y/N N
Abv Grd Liv Area 3,495
Originating Board BRIGHT
Year Built 2019
Annual Tax Amount $16,140
Tax Year 2021
Lot Size 6,500 Sqft
Acres 0.15
Property Description
Stunning custom home built in 2019 with exquisite attention to detail throughout - includes 5 bedrooms, 4.5 baths, and 4,988 square feet of finished living space. Located in desirable Yorktown neighborhood, in close proximity to multiple parks and less than a mile from award-winning Virginia Hospital Center, top-ranked Yorktown High School, and multiple restaurants and shops. Entire home is complete with premium Marvin windows and Hunter Douglas window coverings, including motorized shades in the breakfast nook, stairwell and motorized curtains in the family room. Smart home features include dual-zone HVAC, Ring cameras and alarm, garage door, and sprinkler system. Home is also wired for ethernet.
MAIN LEVEL: Ten-foot ceilings, wide-plank white oak floors, extensive wainscoting, and coffered ceilings set the stage for a display of casual elegance and refinement that define the entire residence. The foyer gives way to an intimate sitting room and flows past the half bath and butler's pantry into an expansive open-concept dining room, primary living space, and kitchen. Spacious family room features a large gas fireplace and floor-to-ceiling built-ins, with adjacent sliding glass doors opening to the backyard. Ceilings are accented by beautiful crown molding, timeless light fixtures, and an immersive ceiling speakers. Kitchen is resplendent with a massive quartz island, built-in breakfast nook with fixed-base maple tabletop, premium stainless steel appliances, and multiple custom drawers and cabinets. Kitchen is connected to garage by a passage that leads past the walk-in pantry, butler's pantry, and mudroom.
SECOND LEVEL has nine-foot ceilings and includes primary bedroom, one guest suite, two secondary bedrooms, hall bath, and laundry room. Spacious primary bedroom has south- and east-facing windows and is adjoined by a spa-like bathroom and large walk-in closet. Primary bath includes quartz double vanity, porcelain tile floors, stand-alone soaking tub, and glass-enclosed three-head shower. Guest suite bath and double-vanity hall bath are luxuriously appointed with identical quartz vanities and porcelain tile floors. Secondary bedrooms include ample closet space and multiple windows.
BASEMENT is a completely finished, expansive space with nine-foot ceilings and four windows, allowing for an abundance of natural light. Also includes a separate bedroom with attached bath, an additional room that could serve as storage or gym, and utilities room with commercial-grade water heater, two sump pumps with battery back-up, and energy-efficient dual zone HVAC system.
Seller is a licensed & active Virginia real estate agent.
Location
State VA
County Arlington
Zoning R-6
Direction South
Rooms
Other Rooms Living Room, Dining Room, Primary Bedroom, Bedroom 2, Bedroom 3, Bedroom 4, Kitchen, Den, Foyer, Breakfast Room, Bedroom 1, Laundry, Mud Room, Other, Recreation Room, Storage Room, Utility Room, Bathroom 1, Bathroom 2, Bathroom 3, Attic, Primary Bathroom, Half Bath
Basement Fully Finished, Interior Access, Windows, Connecting Stairway, Daylight, Partial, Heated, Shelving, Sump Pump
Interior
Interior Features Built-Ins, Butlers Pantry, Breakfast Area, Carpet, Ceiling Fan(s), Crown Moldings, Dining Area, Floor Plan - Open, Kitchen - Gourmet, Kitchen - Island, Pantry, Recessed Lighting, Primary Bath(s), Soaking Tub, Tub Shower, Upgraded Countertops, Wainscotting, Walk-in Closet(s), Window Treatments, Wine Storage, Wood Floors, Wet/Dry Bar, Stall Shower, Attic, Bar, Combination Dining/Living, Combination Kitchen/Dining, Family Room Off Kitchen, Kitchen - Eat-In
Hot Water Natural Gas
Heating Central, Forced Air, Energy Star Heating System, Zoned, Programmable Thermostat
Cooling Central A/C, Zoned, Energy Star Cooling System, Multi Units, Programmable Thermostat
Flooring Hardwood, Carpet
Fireplaces Number 1
Fireplaces Type Gas/Propane, Insert, Mantel(s), Marble
Equipment Built-In Microwave, Built-In Range, Commercial Range, Dishwasher, Disposal, Dryer - Electric, Dryer - Front Loading, Energy Efficient Appliances, ENERGY STAR Clothes Washer, ENERGY STAR Dishwasher, ENERGY STAR Freezer, ENERGY STAR Refrigerator, Exhaust Fan, Freezer, Humidifier, Indoor Grill, Icemaker, Oven - Self Cleaning, Oven/Range - Electric, Refrigerator, Six Burner Stove, Range Hood, Stainless Steel Appliances, Stove, Washer - Front Loading, Washer, Water Heater - High-Efficiency, Water Heater, Cooktop, Dryer, Microwave, Oven - Double, Oven - Wall
Furnishings No
Fireplace Y
Window Features Wood Frame,Transom,Screens,Sliding,Double Hung
Appliance Built-In Microwave, Built-In Range, Commercial Range, Dishwasher, Disposal, Dryer - Electric, Dryer - Front Loading, Energy Efficient Appliances, ENERGY STAR Clothes Washer, ENERGY STAR Dishwasher, ENERGY STAR Freezer, ENERGY STAR Refrigerator, Exhaust Fan, Freezer, Humidifier, Indoor Grill, Icemaker, Oven - Self Cleaning, Oven/Range - Electric, Refrigerator, Six Burner Stove, Range Hood, Stainless Steel Appliances, Stove, Washer - Front Loading, Washer, Water Heater - High-Efficiency, Water Heater, Cooktop, Dryer, Microwave, Oven - Double, Oven - Wall
Heat Source Natural Gas, Electric
Laundry Upper Floor, Has Laundry
Exterior
Exterior Feature Deck(s), Porch(es)
Parking Features Additional Storage Area, Garage Door Opener, Inside Access, Garage - Front Entry
Garage Spaces 2.0
Fence Wood, Rear, Fully
Utilities Available Cable TV, Under Ground, Natural Gas Available, Electric Available, Sewer Available, Water Available
Water Access N
View City, Street, Garden/Lawn
Roof Type Architectural Shingle
Accessibility None
Porch Deck(s), Porch(es)
Attached Garage 1
Total Parking Spaces 2
Garage Y
Building
Lot Description Front Yard, Landscaping, Rear Yard, SideYard(s)
Story 3
Foundation Concrete Perimeter
Sewer Public Sewer
Water Public
Architectural Style Craftsman, Contemporary
Level or Stories 3
Additional Building Above Grade, Below Grade
Structure Type 9'+ Ceilings,Dry Wall,High
New Construction N
Schools
Elementary Schools Discovery
Middle Schools Williamsburg
High Schools Yorktown
School District Arlington County Public Schools
Others
Pets Allowed Y
Senior Community No
Tax ID 02-072-005
Ownership Fee Simple
SqFt Source Assessor
Security Features Electric Alarm,Exterior Cameras,Fire Detection System,Motion Detectors,Monitored,Security System,Smoke Detector,Carbon Monoxide Detector(s)
Acceptable Financing Conventional, Cash, VA, FHA
Listing Terms Conventional, Cash, VA, FHA
Financing Conventional,Cash,VA,FHA
Special Listing Condition Standard
Pets Allowed No Pet Restrictions
Read Less Info
Want to know what your home might be worth? Contact us for a FREE valuation!

Our team is ready to help you sell your home for the highest possible price ASAP

Bought with Michael Gailey • Compass
"My job is to find and attract mastery-based agents to the office, protect the culture, and make sure everyone is happy! "
GET MORE INFORMATION






